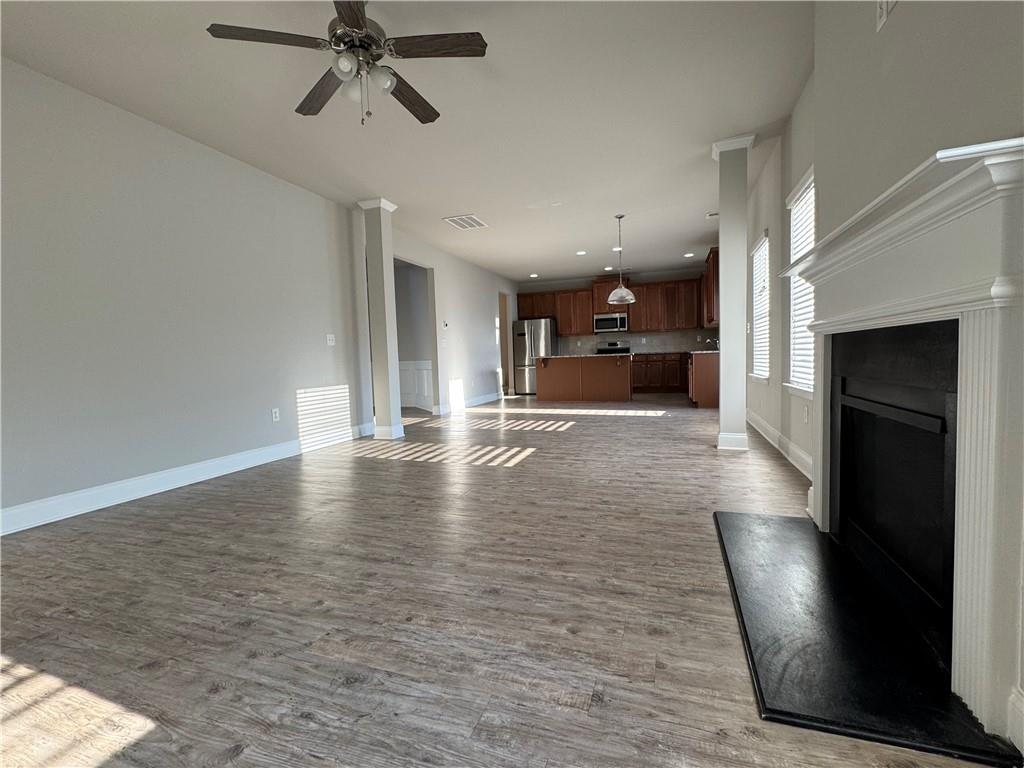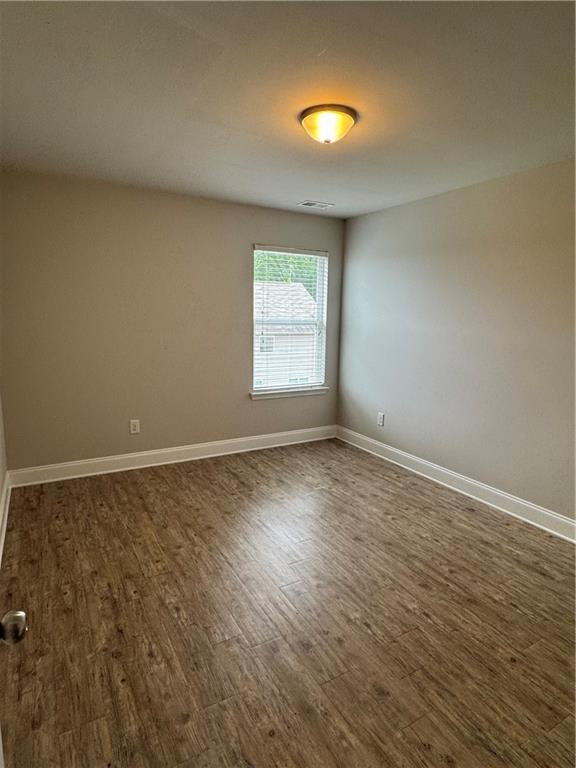3592 Hancock View
Decatur, GA 30034
$369,900
Price Improvement 3592 Hancock View Ct, Decatur, GA Discover this beautifully crafted Craftsman-style home offering 4 spacious bedrooms, 2 full bathrooms, and 1 half bathroom. A grand two-story foyer welcomes you into an open floor plan with luxury LVP flooring throughout the main level, providing a clean, modern, and durable living space. The gourmet kitchen features a large island overlooking the bright and inviting family room, complete with a cozy fireplace perfect for winter gatherings. An abundance of stained cabinetry and elegant granite countertops add both functionality and sophistication. The formal dining room showcases a stunning coffered ceiling and ample space for a china cabinet or buffet. Upstairs, you'll find four generously sized bedrooms. The master suite boasts a spa-like bathroom with a separate glass-enclosed shower, soaking tub, double vanity sinks, and an oversized walk-in closet. The secondary bedrooms share a well-appointed hall bath, also featuring double vanity sinks. Located in a prime area with convenient access to major interstates, this home offers the perfect blend of comfort, style, and accessibility.
- SubdivisionHancock Heights Sub Ph Two
- Zip Code30034
- CityDecatur
- CountyDekalb - GA
Location
- ElementaryBob Mathis
- JuniorChapel Hill - Dekalb
- HighSouthwest Dekalb
Schools
- StatusActive
- MLS #7568256
- TypeResidential
- SpecialInvestor Owned
MLS Data
- Bedrooms4
- Bathrooms2
- Half Baths1
- RoomsDining Room, Family Room
- FeaturesBeamed Ceilings, Coffered Ceiling(s), Crown Molding, Double Vanity, Entrance Foyer 2 Story, High Ceilings 9 ft Lower, His and Hers Closets, Recessed Lighting, Tray Ceiling(s), Vaulted Ceiling(s), Walk-In Closet(s)
- KitchenCabinets Other, Cabinets Stain, Kitchen Island, Pantry, Pantry Walk-In, Solid Surface Counters, Stone Counters, View to Family Room
- AppliancesDishwasher, Disposal, Electric Cooktop, Microwave, Refrigerator
- HVACCeiling Fan(s), Central Air
- Fireplaces1
- Fireplace DescriptionDecorative, Electric, Family Room, Glass Doors
Interior Details
- StyleCraftsman
- ConstructionBrick Front, Cement Siding
- Built In2018
- StoriesArray
- ParkingAttached, Covered, Garage
- UtilitiesWell, Electricity Available, Sewer Available, Water Available
- SewerPublic Sewer
- Lot DescriptionLevel, Sloped
- Lot Dimensionsx
- Acres0.12
Exterior Details
Listing Provided Courtesy Of: NDI Maxim Residential 770-638-0247
Listings identified with the FMLS IDX logo come from FMLS and are held by brokerage firms other than the owner of
this website. The listing brokerage is identified in any listing details. Information is deemed reliable but is not
guaranteed. If you believe any FMLS listing contains material that infringes your copyrighted work please click here
to review our DMCA policy and learn how to submit a takedown request. © 2025 First Multiple Listing
Service, Inc.
This property information delivered from various sources that may include, but not be limited to, county records and the multiple listing service. Although the information is believed to be reliable, it is not warranted and you should not rely upon it without independent verification. Property information is subject to errors, omissions, changes, including price, or withdrawal without notice.
For issues regarding this website, please contact Eyesore at 678.692.8512.
Data Last updated on November 26, 2025 4:24pm










































