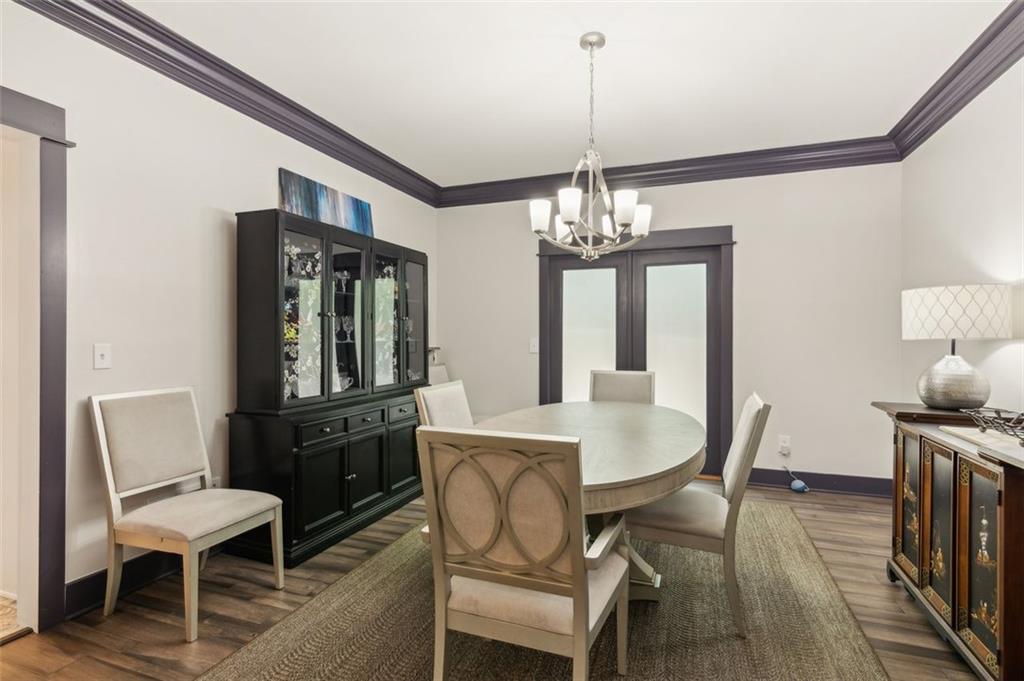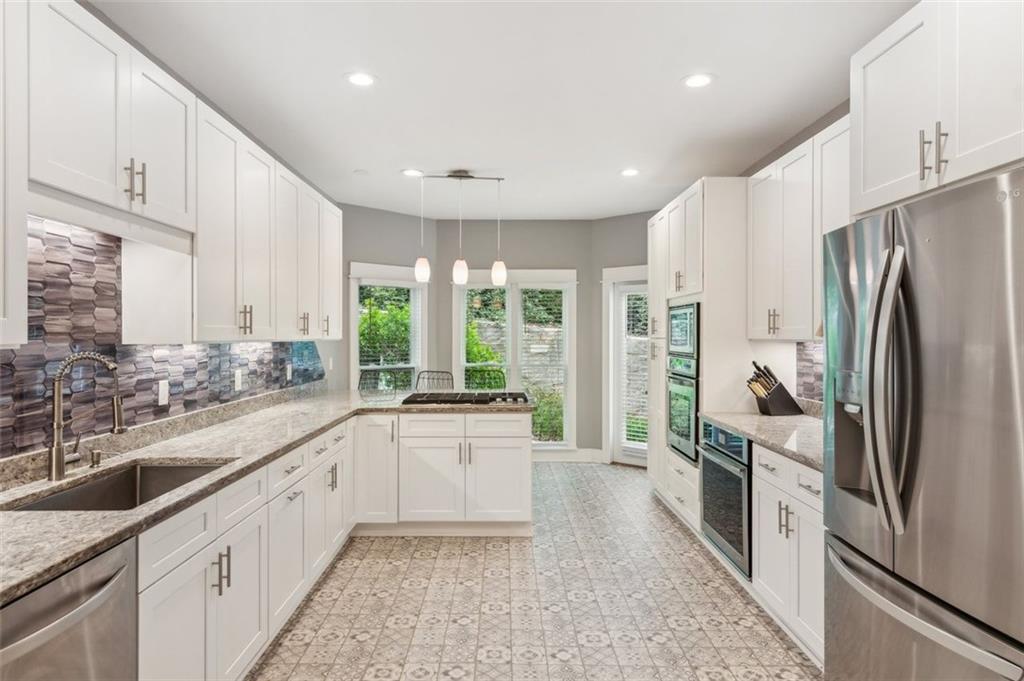4 Forest Ridge Court
Atlanta, GA 30350
$410,000
Beautifully Renovated 2-Story w/ Basement Townhome in Coveted Sandy Springs Tucked away in one of Sandy Springs' most desirable areas, this meticulously renovated two-story townhome with basement offers the perfect combination of luxury, privacy, and convenience. Surrounded by lush greenery and backing up to the scenic Chattahoochee Preserve, the home provides a peaceful retreat while still being just minutes from top shopping, dining, and attractions. Inside, you'll find a bright and modern layout, completely updated from top to bottom with high-end finishes. The kitchen features top-of-the-line stainless steel appliances and striking encaustic-look tile flooring, while rich hardwood floors and elegant crown molding flow throughout the main living areas. The spacious living room centers around a beautiful stone veneer fireplace, perfect for cozy evenings. Upstairs, the expansive master suite offers a serene escape with a double vanity, towel warmer, and a custom frameless glass shower with pebble stone flooring. A convenient upstairs laundry room, complete with washer and dryer, adds to the home's thoughtful design. The two-car garage includes an oversized storage area, wall cabinet, and a rare attached workshop, ideal for hobbies or extra space. The HOA handles all exterior maintenance, allowing you to enjoy true low-maintenance living. With easy access to downtown Atlanta in just 30 minutes and the airport within 40 minutes, this townhome offers an unbeatable lifestyle in one of the city's most sought-after communities. Too many upgrades to list — this is one you don’t want to miss!
- SubdivisionHeatherly Townhomes
- Zip Code30350
- CityAtlanta
- CountyFulton - GA
Location
- ElementaryIson Springs
- JuniorSandy Springs
- HighNorth Springs
Schools
- StatusPending
- MLS #7568140
- TypeCondominium & Townhouse
- SpecialAgent Related to Seller
MLS Data
- Bedrooms3
- Bathrooms2
- Half Baths1
- Bedroom DescriptionOversized Master, Split Bedroom Plan
- RoomsDining Room, Office, Master Bedroom, Master Bathroom, Family Room
- BasementUnfinished
- FeaturesHigh Ceilings 9 ft Main, High Ceilings 9 ft Upper, Crown Molding, Dry Bar, High Speed Internet, Entrance Foyer, Walk-In Closet(s), Double Vanity
- KitchenCabinets White, Breakfast Bar, Stone Counters, Kitchen Island, Pantry, Eat-in Kitchen
- AppliancesDishwasher, Gas Cooktop, Microwave, Electric Oven/Range/Countertop, Self Cleaning Oven
- HVACCentral Air, Ceiling Fan(s)
- Fireplaces1
- Fireplace DescriptionGas Starter, Stone
Interior Details
- StyleTownhouse
- ConstructionStucco
- Built In1986
- StoriesArray
- ParkingGarage, Garage Door Opener, Garage Faces Front, Driveway
- ServicesHomeowners Association, Near Trails/Greenway
- UtilitiesElectricity Available, Natural Gas Available, Sewer Available, Water Available
- SewerPublic Sewer
- Lot DescriptionBack Yard
- Lot Dimensions2265
- Acres0.052
Exterior Details
Listing Provided Courtesy Of: Virtual Properties Realty.com 770-495-5050
Listings identified with the FMLS IDX logo come from FMLS and are held by brokerage firms other than the owner of
this website. The listing brokerage is identified in any listing details. Information is deemed reliable but is not
guaranteed. If you believe any FMLS listing contains material that infringes your copyrighted work please click here
to review our DMCA policy and learn how to submit a takedown request. © 2025 First Multiple Listing
Service, Inc.
This property information delivered from various sources that may include, but not be limited to, county records and the multiple listing service. Although the information is believed to be reliable, it is not warranted and you should not rely upon it without independent verification. Property information is subject to errors, omissions, changes, including price, or withdrawal without notice.
For issues regarding this website, please contact Eyesore at 678.692.8512.
Data Last updated on December 9, 2025 4:03pm






























