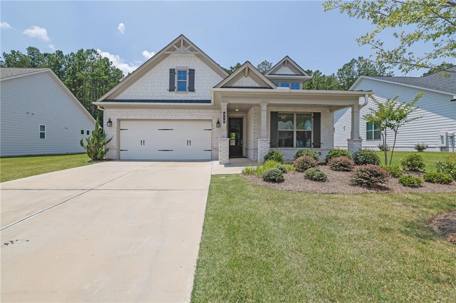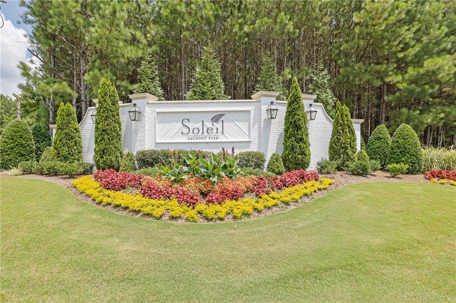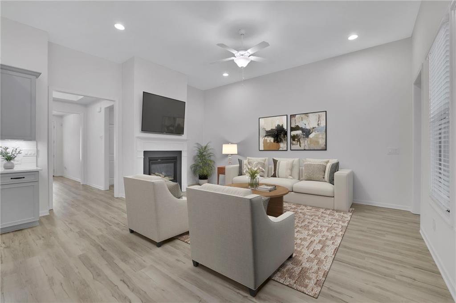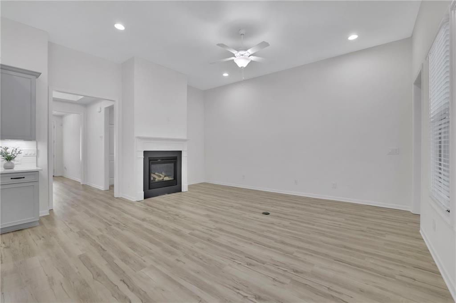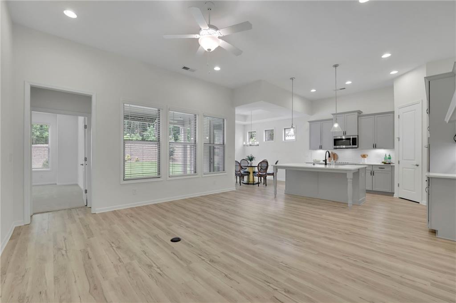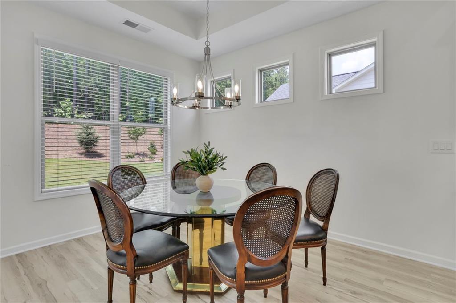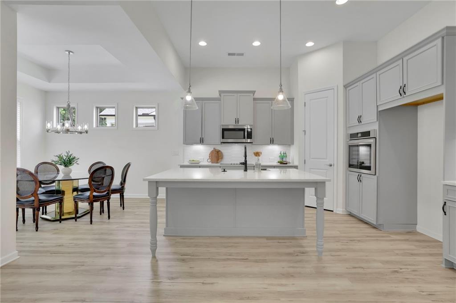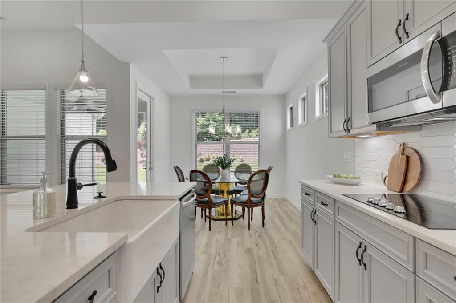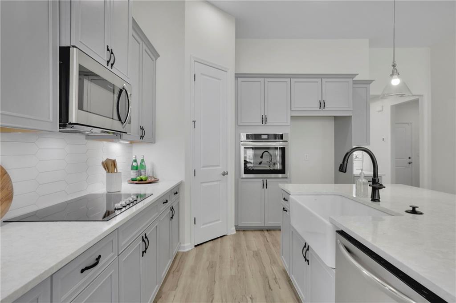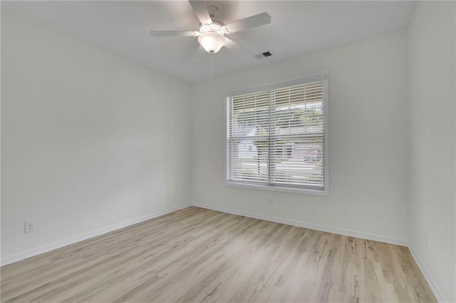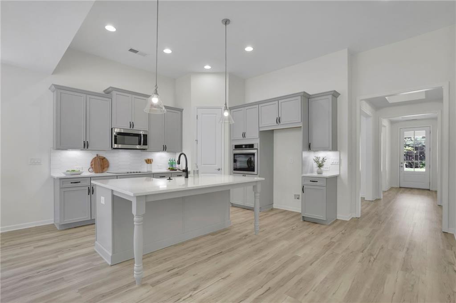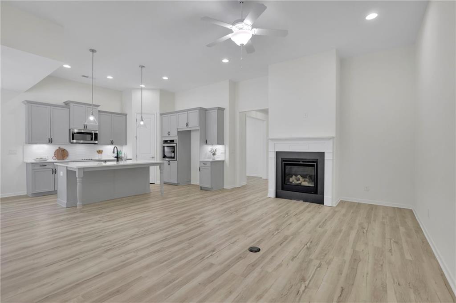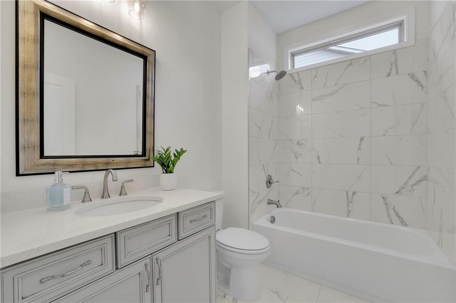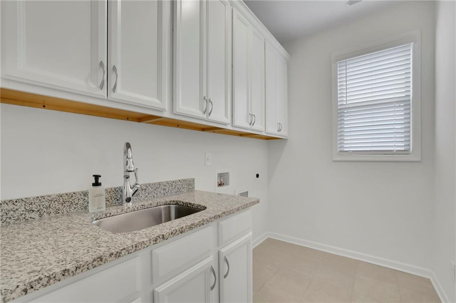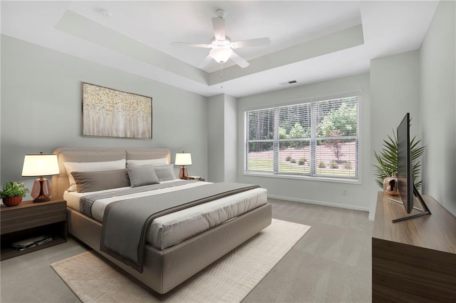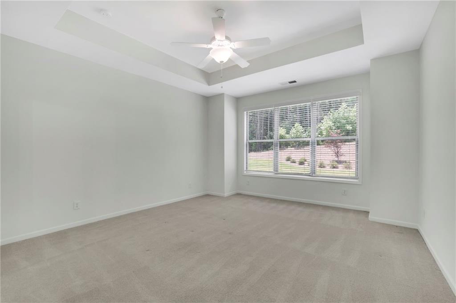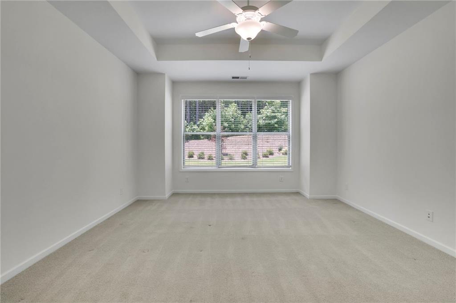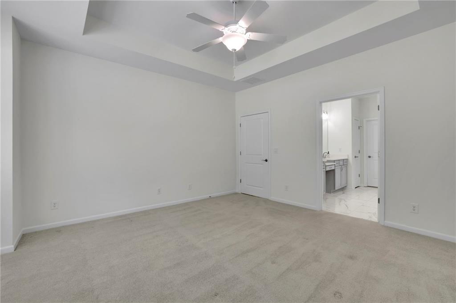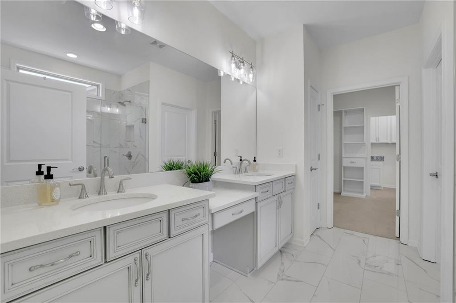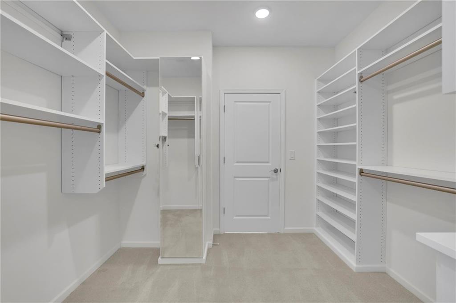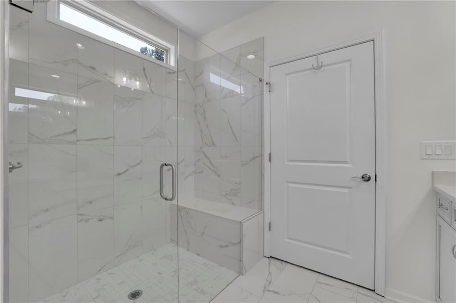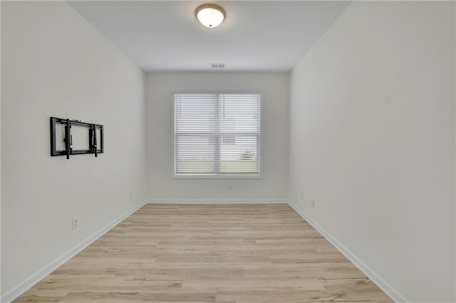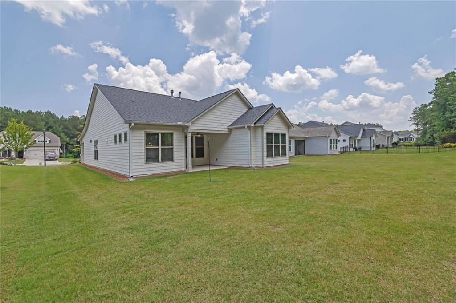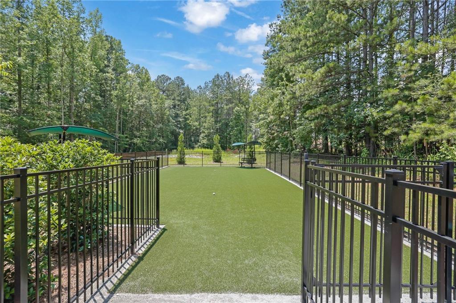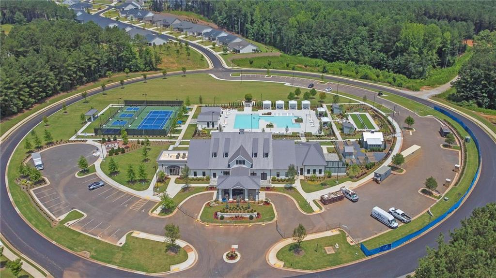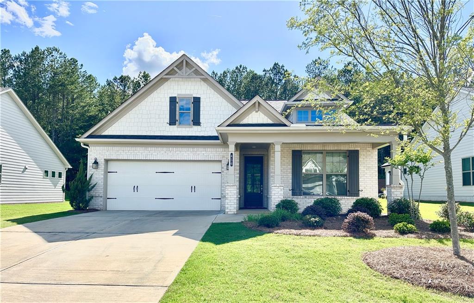456 Southland Circle
Canton, GA 30115
$565,000
Welcome to 456 Southland Circle - a beautiful 2 bed, 2 bath home in the award-winning active adult community of Soleil Belmont Park. Enjoy the ease of main floor living with an open concept floor plan featuring maintenance free luxury LVP, an oversized primary suite with a spa-like bathroom and a huge, custom closet system that leads directly to the laundry room. In addition to the primary suite, you have a guest room and full bath along with a bonus room that can be used as office space, media room or even extra space for guests. The kitchen boasts a beautiful island and a large walk-in pantry for plenty of storage. Out back you will enjoy sitting on your covered deck viewing the green space behind. This home is the Denton floor plan, which is the most popular of the 2 bed, 2 bath plans in the community. There aren’t any more lots available to build this one on so grab this 3-year new gem before it’s gone! Soleil Belmont Park, an award- winning 55+ community by Patrick Malloy Communities, residents enjoy resort-style amenities including a pool, fitness center, coffee and cocktail bar, pickleball and tennis courts, bocce ball, catering kitchen, arts & crafts studio, scenic walking trails, and lush gardens. A full-time lifestyle and travel director plans regular events and excursions. Say goodbye to yard work and hello to carefree living designed for active adults.
- SubdivisionSoleil Belmont Park
- Zip Code30115
- CityCanton
- CountyCherokee - GA
Location
- ElementaryMacedonia
- JuniorCreekland - Cherokee
- HighCreekview
Schools
- StatusActive
- MLS #7568134
- TypeResidential
- SpecialActive Adult Community
MLS Data
- Bedrooms2
- Bathrooms2
- Bedroom DescriptionMaster on Main, Oversized Master
- RoomsBonus Room, Office
- FeaturesDisappearing Attic Stairs, Entrance Foyer, High Ceilings 10 ft Main, High Speed Internet, Tray Ceiling(s), Walk-In Closet(s)
- KitchenKitchen Island, Pantry Walk-In, Solid Surface Counters, View to Family Room
- AppliancesDishwasher, Disposal, Electric Oven/Range/Countertop, Electric Range, Microwave
- HVACCentral Air
- Fireplaces1
- Fireplace DescriptionFactory Built, Family Room, Gas Log, Gas Starter
Interior Details
- StyleRanch, Traditional
- ConstructionBrick Front
- Built In2022
- StoriesArray
- ParkingDriveway, Garage, Garage Door Opener, Garage Faces Front, Kitchen Level
- FeaturesPrivate Entrance
- ServicesCatering Kitchen, Clubhouse, Dog Park, Gated, Homeowners Association, Meeting Room, Near Shopping, Near Trails/Greenway, Pool, Sidewalks, Street Lights, Tennis Court(s)
- UtilitiesCable Available, Electricity Available, Natural Gas Available, Sewer Available, Underground Utilities, Water Available
- SewerPublic Sewer
- Lot DescriptionBack Yard, Front Yard, Landscaped, Level
- Lot Dimensionsx
- Acres0.23
Exterior Details
Listing Provided Courtesy Of: Keller Williams Rlty Consultants 678-287-4800
Listings identified with the FMLS IDX logo come from FMLS and are held by brokerage firms other than the owner of
this website. The listing brokerage is identified in any listing details. Information is deemed reliable but is not
guaranteed. If you believe any FMLS listing contains material that infringes your copyrighted work please click here
to review our DMCA policy and learn how to submit a takedown request. © 2025 First Multiple Listing
Service, Inc.
This property information delivered from various sources that may include, but not be limited to, county records and the multiple listing service. Although the information is believed to be reliable, it is not warranted and you should not rely upon it without independent verification. Property information is subject to errors, omissions, changes, including price, or withdrawal without notice.
For issues regarding this website, please contact Eyesore at 678.692.8512.
Data Last updated on August 1, 2025 3:11pm


