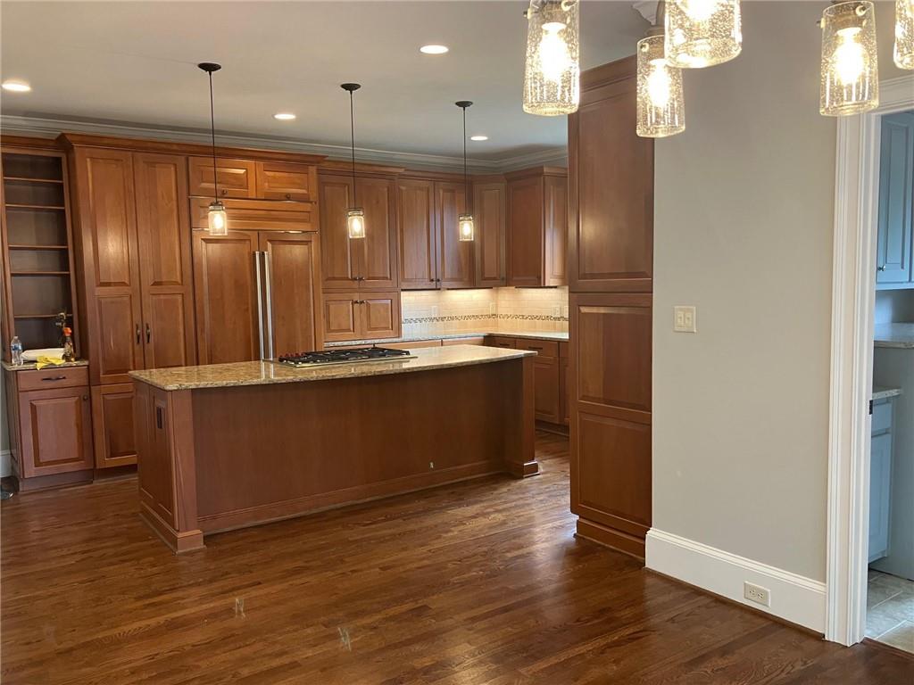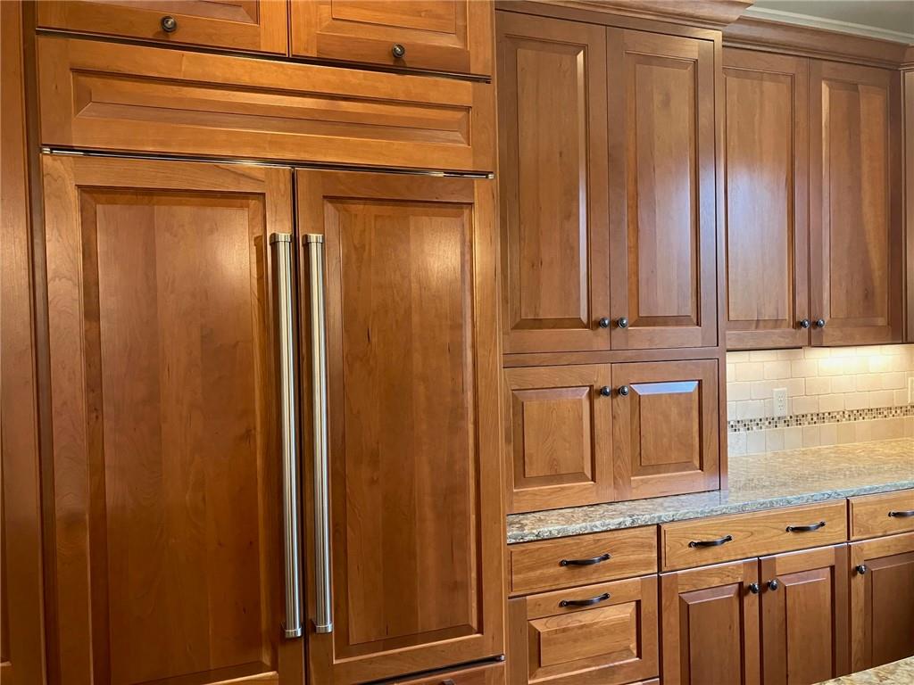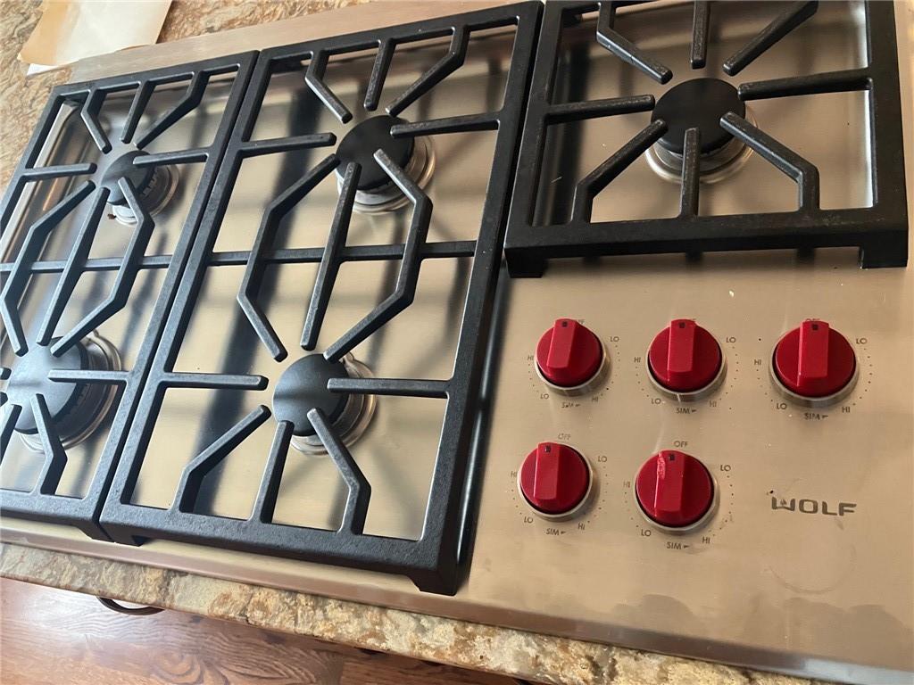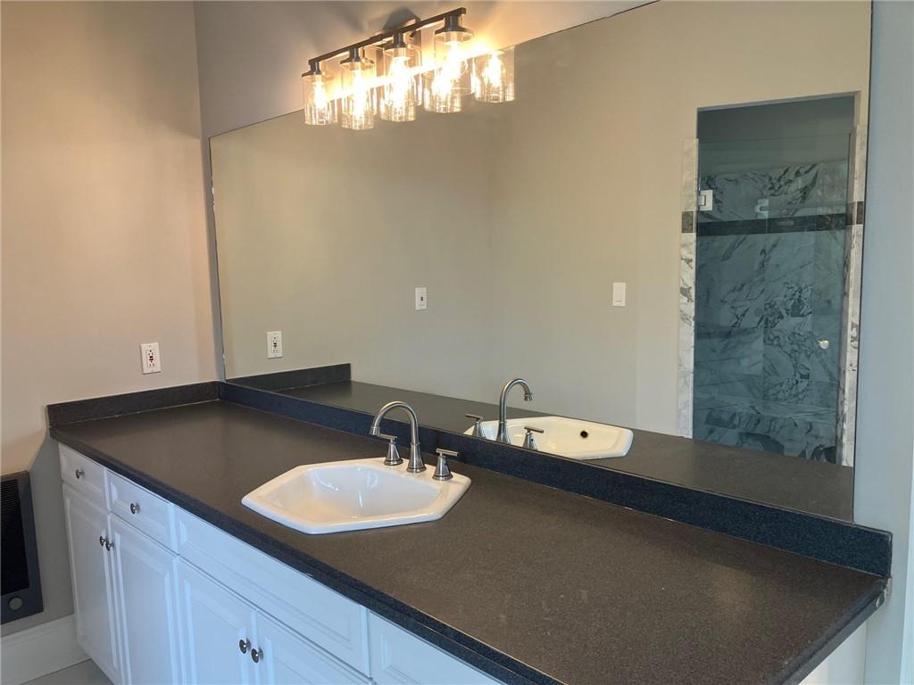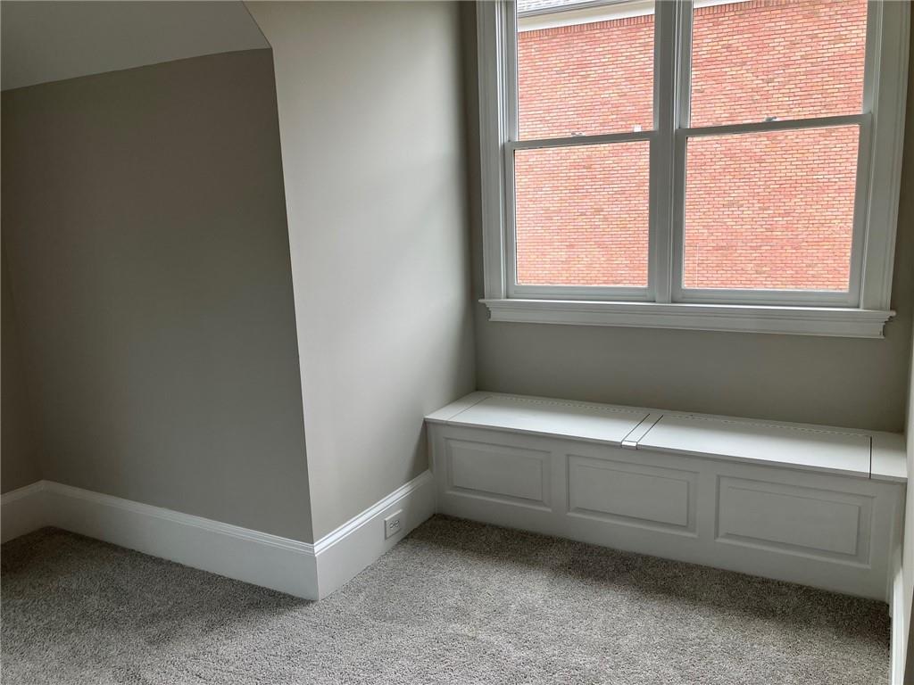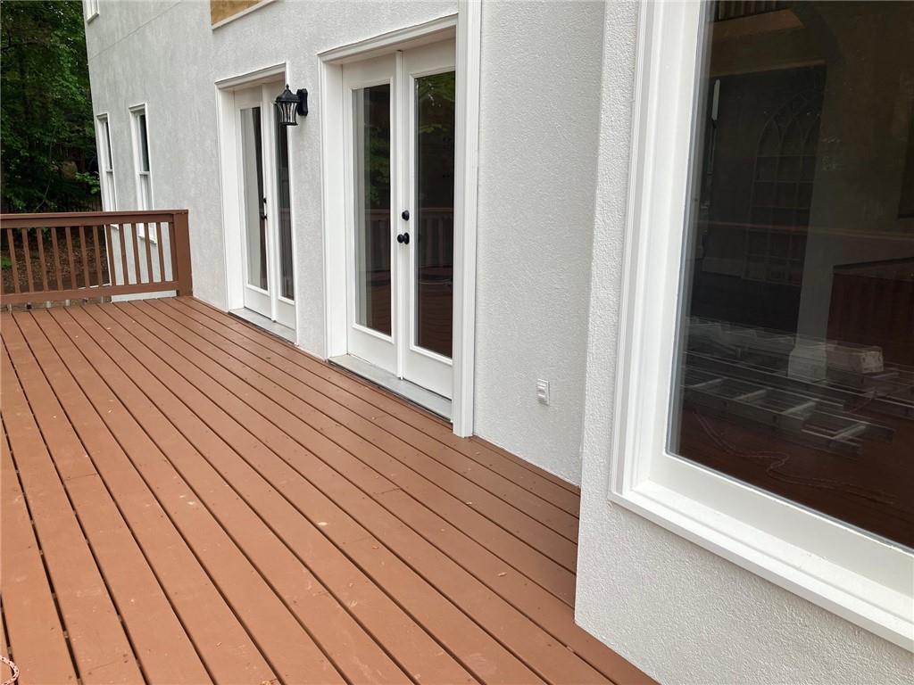870 Thornberry Drive
Alpharetta, GA 30022
$1,005,000
Thornberry is a special community with tennis; pool; gazebo; clubhouse; new playground; sidewalks and streetlights! Many annual events and activities for all interests. Enjoy this wonderful community while also being close to GA 400; Avalon, Downtown Alpharetta; the Greenway; Newtown Park; grocery stores, shops and restaurants! School choices galore with excellent Fulton public, private; charter and magnet school options. The home has an updated gourmet kitchen with Wolf double oven and Wolf cook top plus a 42 inch sub zero refrigerator. New carpet, updated hardwood flooring, new lighting updated bathrooms. Recently painted inside and out. New landscaping including new sod and shrubs. New paint, new lighting, large deck across the entire width at the rear of home and a large under deck area. Both deck and under deck areas are conveniently accessed from each rear room. The main level features a two story foyer, oak hardwood flooring, archways and pillars, a banquet-sized dining room that fits a table for 12, an expansive master suite with built in book shelves, professionally designed closet storage in all closets. The bright basement has incredible storage space offered by the built in cabinets and bookshelves.
- SubdivisionThornberry
- Zip Code30022
- CityAlpharetta
- CountyFulton - GA
Location
- ElementaryNorthwood
- JuniorHaynes Bridge
- HighCentennial
Schools
- StatusActive
- MLS #7568081
- TypeResidential
MLS Data
- Bedrooms6
- Bathrooms5
- Half Baths1
- Bedroom DescriptionOversized Master
- RoomsBasement, Great Room
- BasementFinished, Full
- FeaturesBookcases, Double Vanity, Entrance Foyer 2 Story, High Ceilings 9 ft Main, His and Hers Closets, Tray Ceiling(s), Walk-In Closet(s)
- KitchenBreakfast Bar, Cabinets Stain, Kitchen Island, Pantry Walk-In, Stone Counters, View to Family Room
- AppliancesElectric Oven/Range/Countertop, Electric Range, Gas Cooktop
- HVACCeiling Fan(s), Central Air
- Fireplaces1
- Fireplace DescriptionLiving Room
Interior Details
- StyleTraditional
- ConstructionStucco
- Built In1995
- StoriesArray
- ParkingGarage
- FeaturesRear Stairs
- ServicesClubhouse, Homeowners Association, Near Schools, Near Shopping, Near Trails/Greenway, Playground, Pool, Sidewalks, Street Lights, Tennis Court(s)
- UtilitiesCable Available, Electricity Available, Natural Gas Available, Sewer Available, Water Available
- SewerPublic Sewer
- Lot DescriptionCul-de-sac Lot, Landscaped, Wooded
- Lot Dimensionsx
- Acres0.4323
Exterior Details
Listing Provided Courtesy Of: Keller Williams Realty Cityside 770-874-6200
Listings identified with the FMLS IDX logo come from FMLS and are held by brokerage firms other than the owner of
this website. The listing brokerage is identified in any listing details. Information is deemed reliable but is not
guaranteed. If you believe any FMLS listing contains material that infringes your copyrighted work please click here
to review our DMCA policy and learn how to submit a takedown request. © 2025 First Multiple Listing
Service, Inc.
This property information delivered from various sources that may include, but not be limited to, county records and the multiple listing service. Although the information is believed to be reliable, it is not warranted and you should not rely upon it without independent verification. Property information is subject to errors, omissions, changes, including price, or withdrawal without notice.
For issues regarding this website, please contact Eyesore at 678.692.8512.
Data Last updated on November 26, 2025 4:24pm











