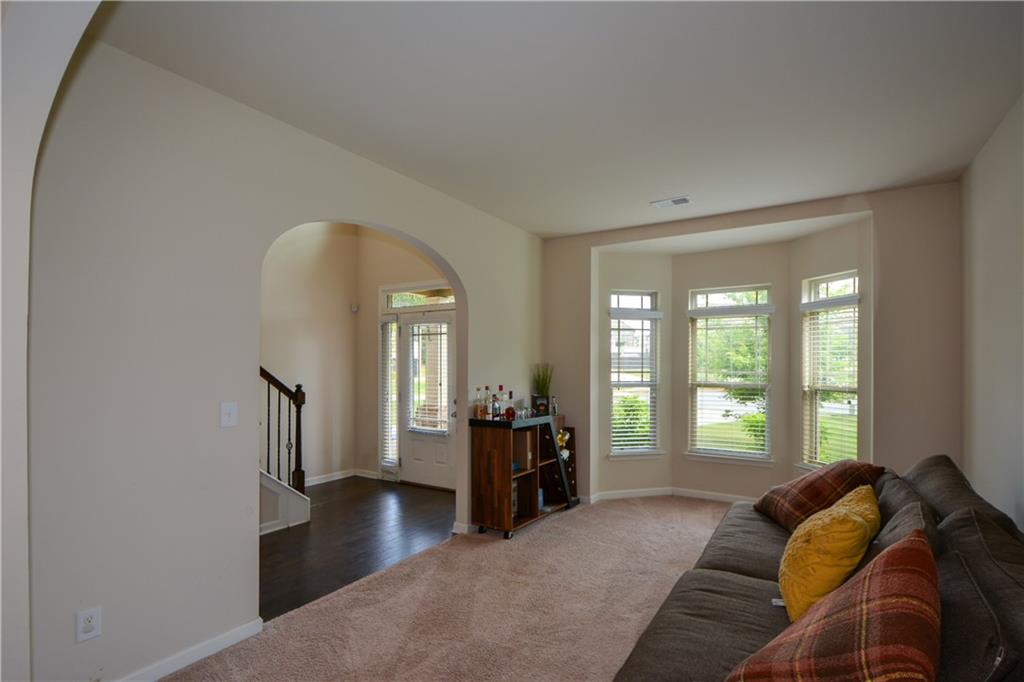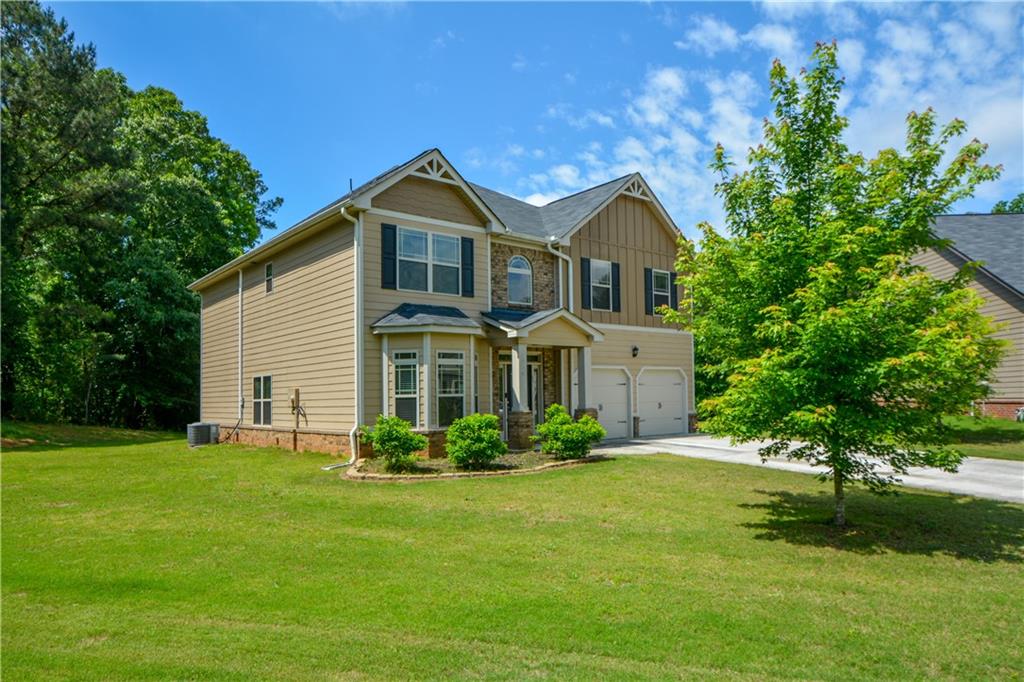6816 Diamond Drive
Rex, GA 30273
$382,900
Discover your dream home—just 7 years young—nestled at the end of a peaceful cul-de-sac. This 4-bedroom, 2.5-bathroom two-story home blends space, sophistication, and everyday comfort across a spacious 0.51-acre lot. Step inside a grand 2-story foyer with soaring ceilings, setting the stage for open-concept elegant living and dining rooms that flow effortlessly into an eat-in kitchen with a granite island, tall-stained cabinets, pantry, and stainless-steel appliances, all overlooking an oversized great room with a high mantel fireplace and direct access to a covered patio, and half bath perfect for entertaining or relaxing. Ascend a striking staircase with wrought-iron spindles to a luxurious owner’s retreat designed for serenity. Enjoy room for a full bedroom suite plus a sitting area, along with an en suite bathroom featuring a tall double vanity, soaking tub, separate shower, and massive walk-in closet. Also upstairs, you'll find three additional generously sized bedrooms, a shared full bath, and a laundry room that adds everyday convenience. The expansive backyard offers endless possibilities for host gatherings, create garden space, or envision your own outdoor oasis. The seller is offering a $2,500 painting concession to refresh the home! Other perks include guest parking at the cul-de-sac, proximity to scenic parks, walking trails, schools, shops, the Post Office, and easy access to I-675/I-75. This gem is a commuter’s dream and a suburban haven. Schedule your tour today and explore the perfect mix of modern living and thoughtful design!
- SubdivisionDiamond Meadows Ph II B
- Zip Code30273
- CityRex
- CountyClayton - GA
Location
- ElementaryRoberta T. Smith
- JuniorRex Mill
- HighMount Zion - Clayton
Schools
- StatusActive
- MLS #7568078
- TypeResidential
MLS Data
- Bedrooms4
- Bathrooms2
- Half Baths1
- Bedroom DescriptionOversized Master
- RoomsFamily Room, Great Room, Living Room
- FeaturesCoffered Ceiling(s), Disappearing Attic Stairs, Double Vanity, Entrance Foyer 2 Story, High Ceilings 10 ft Main, High Speed Internet, Vaulted Ceiling(s), Walk-In Closet(s)
- KitchenCabinets Stain, Eat-in Kitchen, Kitchen Island, Pantry, Stone Counters, View to Family Room
- AppliancesDishwasher, Disposal, Electric Range, Electric Water Heater, Microwave, Self Cleaning Oven
- HVACCeiling Fan(s), Central Air, Zoned
- Fireplaces1
- Fireplace DescriptionFactory Built, Family Room
Interior Details
- StyleCraftsman, Traditional
- ConstructionBrick Front
- Built In2018
- StoriesArray
- ParkingAttached, Driveway, Garage, Garage Faces Front, Kitchen Level, Level Driveway
- ServicesHomeowners Association, Near Schools, Sidewalks, Street Lights
- UtilitiesCable Available, Electricity Available, Phone Available, Sewer Available, Underground Utilities, Water Available
- SewerPublic Sewer
- Lot DescriptionBack Yard, Cul-de-sac Lot, Level
- Acres0.51
Exterior Details
Listing Provided Courtesy Of: Coldwell Banker Realty 404-874-2262
Listings identified with the FMLS IDX logo come from FMLS and are held by brokerage firms other than the owner of
this website. The listing brokerage is identified in any listing details. Information is deemed reliable but is not
guaranteed. If you believe any FMLS listing contains material that infringes your copyrighted work please click here
to review our DMCA policy and learn how to submit a takedown request. © 2026 First Multiple Listing
Service, Inc.
This property information delivered from various sources that may include, but not be limited to, county records and the multiple listing service. Although the information is believed to be reliable, it is not warranted and you should not rely upon it without independent verification. Property information is subject to errors, omissions, changes, including price, or withdrawal without notice.
For issues regarding this website, please contact Eyesore at 678.692.8512.
Data Last updated on January 28, 2026 1:03pm



































