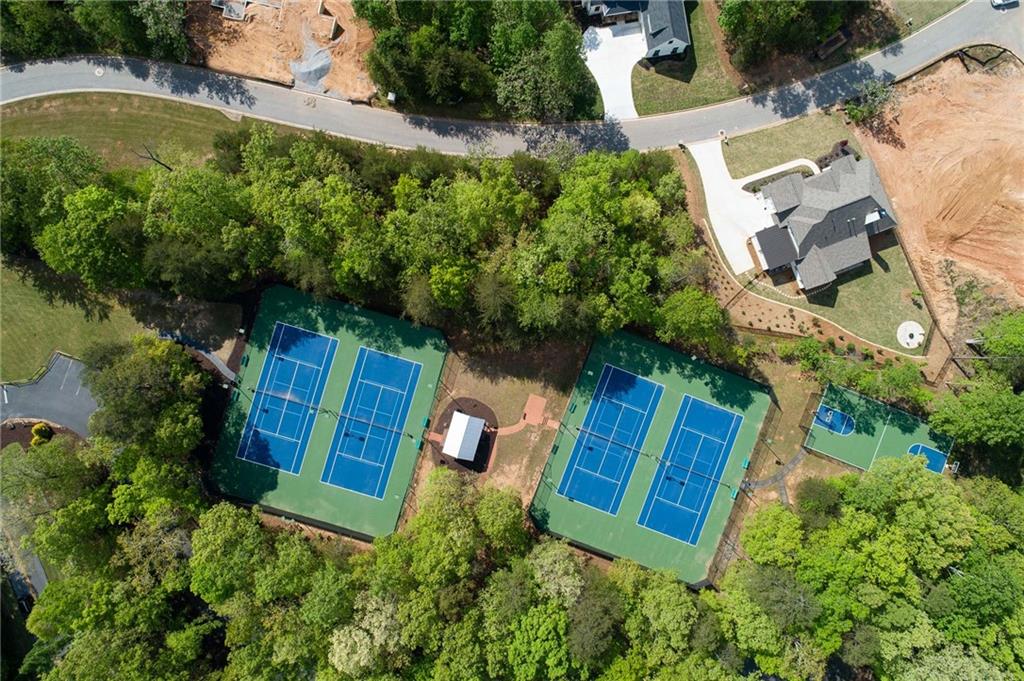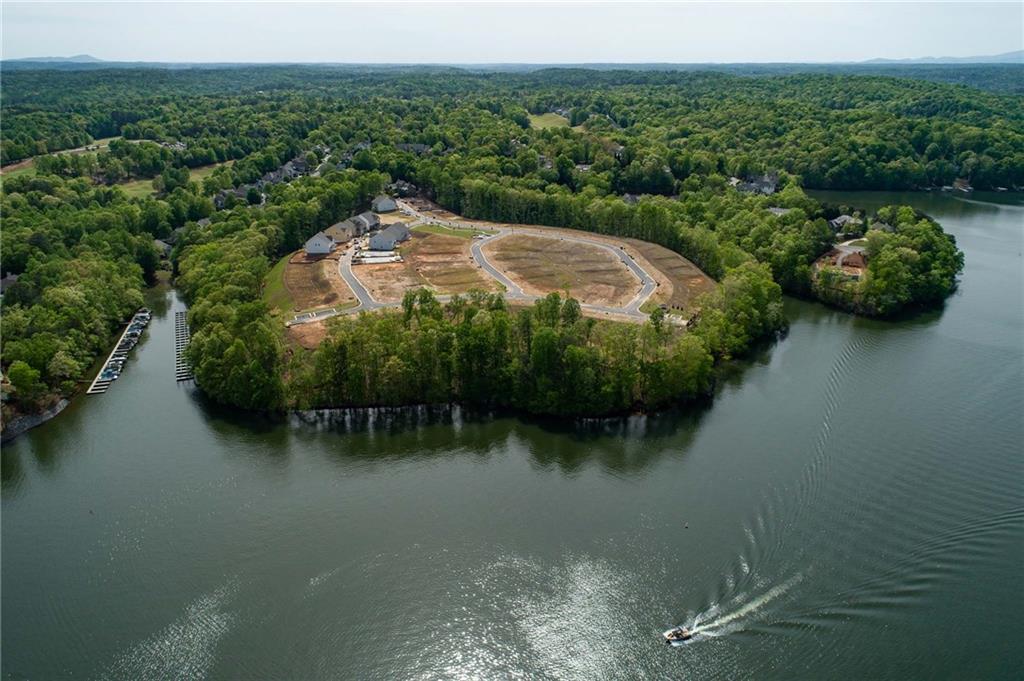62 Finley Creek Drive
Dawsonville, GA 30534
$594,900
The all-new Scarlet home plan is a stunning design with everything you need for both comfort and style. Step inside to discover hardwood flooring that graces the main living areas and a grand 2-story family room with 19' ceilings, inviting natural light to pour in. The main level features a spacious bedroom with a private bath and walk-in closet, ideal for guests or family members. There’s also a designated office for productive work-from-home days, along with a gourmet kitchen boasting a designer tile backsplash, a large quartz island, extended breakfast bar, butler's pantry, and a walk-in pantry. Additional conveniences include a mudroom, powder room, and ample storage space with two coat closets and a linen closet. Upstairs, a versatile loft offers endless possibilities, while the oversized primary suite impresses with a trey ceiling, dual walk-in closets, and a spa-like bathroom with a frameless glass tile shower and double vanity. Two additional bedrooms, each with their own walk-in closets and private bath access, complete the second floor, along with a conveniently located laundry room. East Harbor 2 at Chestatee offers a slice of luxury within a master-planned community. Highlighted by an award-winning 18-hole golf course designed by Denis Griffiths, Jr., residents enjoy first-class amenities including a clubhouse with dining, a private marina, and a Jr. Olympic pool. The active lifestyle is further supported by tennis and pickleball courts, bocce ball facilities, and a comprehensive trail system for outdoor enthusiasts. The lakeside pavilion and community square foster a strong sense of community through regular social gatherings and events. Additionally, the proximity to North GA Premium Outlets and the University of North Georgia offers convenience and leisure opportunities. East Harbor 2 seamlessly blends luxury living with the charm and tranquility of Dawsonville, making it an ideal community for those seeking quality, convenience, and a vibrant lifestyle. This home has a projected delivery date of May 2025. For further details and information on current promotions, please contact an onsite Community Sales Manager. Please note that renderings are for illustrative purposes, and photos may represent sample products of homes under construction. Actual exterior and interior selections may vary by homesite.
- SubdivisionChestatee
- Zip Code30534
- CityDawsonville
- CountyDawson - GA
Location
- ElementaryKilough
- JuniorDawson County
- HighDawson County
Schools
- StatusPending
- MLS #7567966
- TypeResidential
MLS Data
- Bedrooms4
- Bathrooms4
- Half Baths1
- Bedroom DescriptionOversized Master, Split Bedroom Plan
- RoomsFamily Room, Loft
- FeaturesDouble Vanity, Entrance Foyer, High Ceilings 9 ft Upper, High Ceilings 10 ft Main, Low Flow Plumbing Fixtures, Tray Ceiling(s), Walk-In Closet(s)
- KitchenBreakfast Room, Cabinets White, Eat-in Kitchen, Kitchen Island, Pantry Walk-In, Stone Counters, View to Family Room
- AppliancesDishwasher, Disposal, Electric Oven/Range/Countertop, Gas Cooktop, Gas Water Heater, Microwave, Range Hood, Self Cleaning Oven
- HVACCentral Air, Electric, Zoned
- Fireplaces1
- Fireplace DescriptionFactory Built, Family Room, Gas Log
Interior Details
- StyleCraftsman, Traditional
- ConstructionBrick Front, Cement Siding, HardiPlank Type
- Built In2025
- StoriesArray
- Body of WaterLanier
- ParkingAttached, Garage, Garage Door Opener, Garage Faces Front
- FeaturesRain Gutters
- ServicesClubhouse, Golf, Homeowners Association, Marina, Near Trails/Greenway, Pool, Restaurant, Tennis Court(s)
- UtilitiesElectricity Available, Natural Gas Available, Sewer Available, Underground Utilities, Water Available
- Lot DescriptionBack Yard, Front Yard, Landscaped, Sprinklers In Front, Wooded
- Lot Dimensions60 X 120
- Acres0.167
Exterior Details
Listing Provided Courtesy Of: Ashton Woods Realty, LLC 770-642-6123
Listings identified with the FMLS IDX logo come from FMLS and are held by brokerage firms other than the owner of
this website. The listing brokerage is identified in any listing details. Information is deemed reliable but is not
guaranteed. If you believe any FMLS listing contains material that infringes your copyrighted work please click here
to review our DMCA policy and learn how to submit a takedown request. © 2026 First Multiple Listing
Service, Inc.
This property information delivered from various sources that may include, but not be limited to, county records and the multiple listing service. Although the information is believed to be reliable, it is not warranted and you should not rely upon it without independent verification. Property information is subject to errors, omissions, changes, including price, or withdrawal without notice.
For issues regarding this website, please contact Eyesore at 678.692.8512.
Data Last updated on January 28, 2026 1:03pm

















































