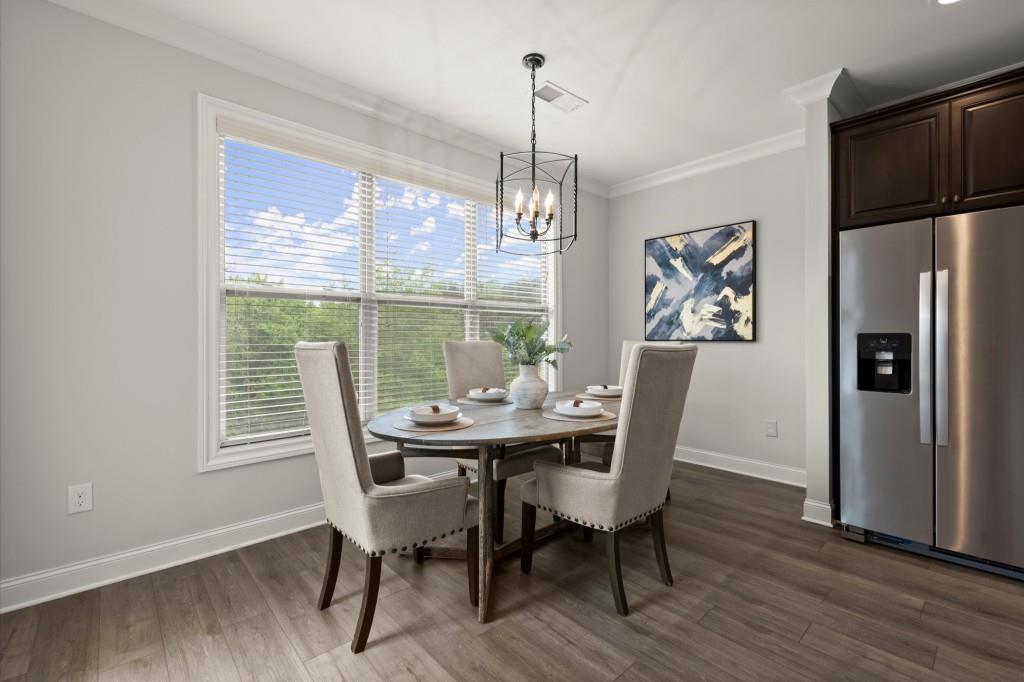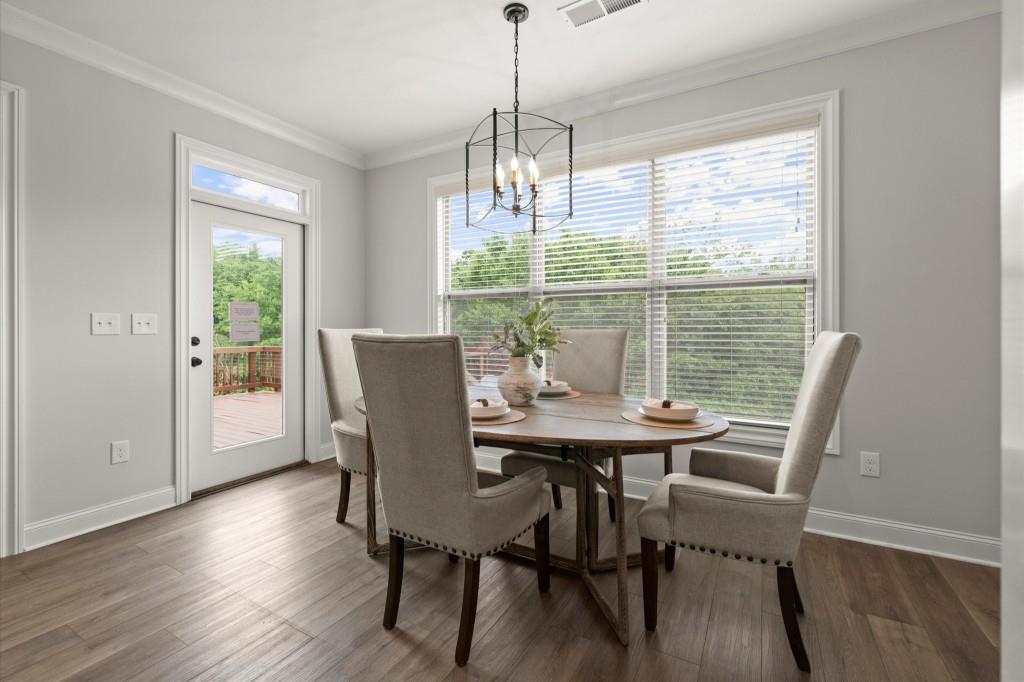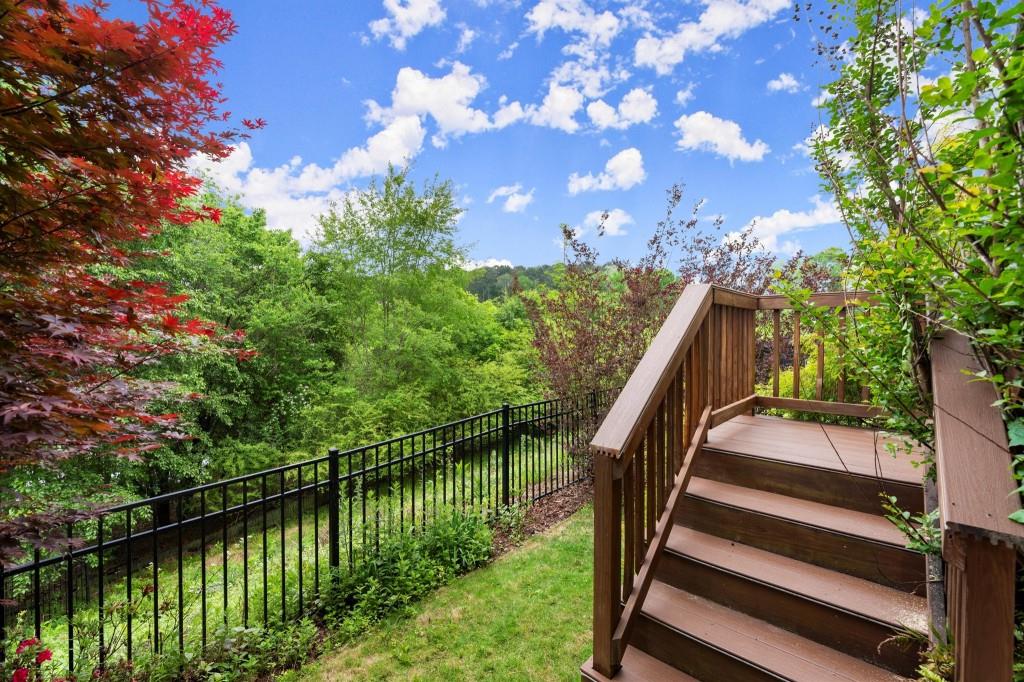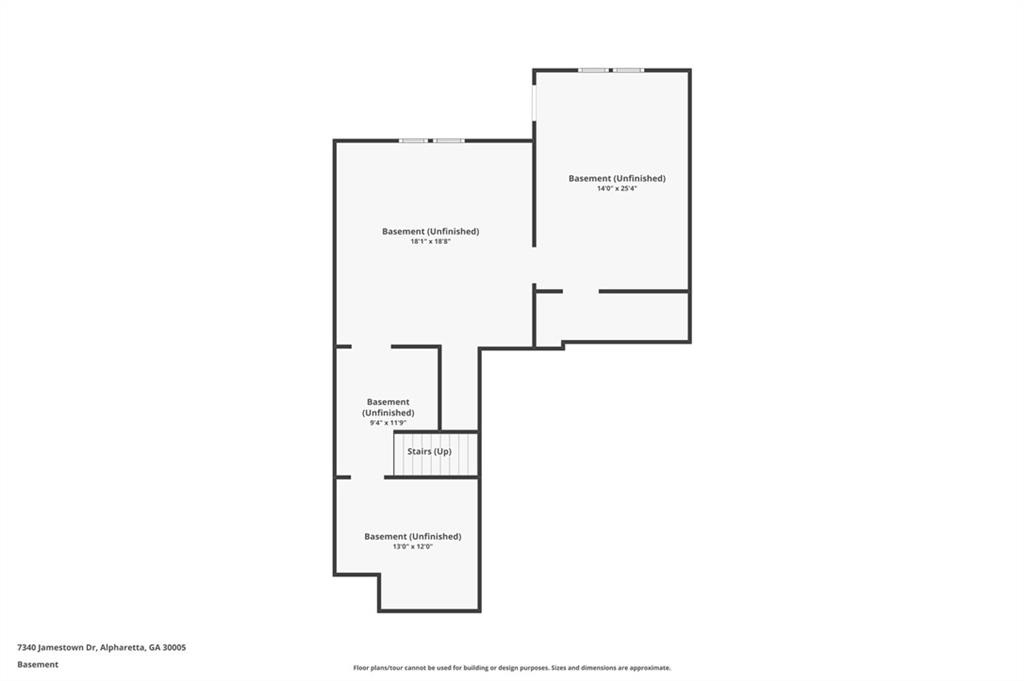7340 Jamestown Drive
Alpharetta, GA 30005
$680,000
This home is located in the gated community of Jamestown just across from Halcyon with access to the Big Green Greenway trails, neighborhood amenities including swim and tennis, local restaurants and shops and more. It is the ideal Alpharetta location with lower Forsyth taxes and super convenient to all Alpharetta and South Forsyth has to offer. This beautifully designed home offers the perfect blend of convenience and tranquility, making it an ideal retreat. As you step inside you are welcomed by an inviting main level that features a versatile office or dining room, perfect for remote work or entertaining. The spacious open family room seamlessly connects to a large kitchen with an island and breakfast area, making it a fantastic space for entertaining. Enjoy the serene views of the lush green space from your deck, where you can unwind year round. Upstairs, discover a versatile loft area that can serve as a recreation space or additional office. The generously sized primary bedroom boasts a luxurious en-suite bathroom with a separate tub and shower, along with a large walk-in closet for all your storage needs. Two additional spacious bedrooms provide plenty of space for all. This home also features a full unfinished basement, offering endless possibilities for expansion or ample storage. Location really is everything! You'll love being just minutes away from vibrant Avalon and lively downtown Alpharetta. With easy access to GA 400 and top-rated schools, this property truly has it all.
- SubdivisionJamestown
- Zip Code30005
- CityAlpharetta
- CountyForsyth - GA
Location
- ElementaryBig Creek
- JuniorPiney Grove
- HighSouth Forsyth
Schools
- StatusPending
- MLS #7567957
- TypeResidential
MLS Data
- Bedrooms3
- Bathrooms2
- Half Baths1
- RoomsGreat Room, Loft
- BasementBath/Stubbed, Unfinished
- FeaturesDisappearing Attic Stairs, Double Vanity, Entrance Foyer 2 Story, High Ceilings 9 ft Main, High Speed Internet, Tray Ceiling(s), Walk-In Closet(s)
- KitchenBreakfast Room, Cabinets Other, Eat-in Kitchen, Kitchen Island, Pantry Walk-In, Stone Counters, View to Family Room
- AppliancesDishwasher, Disposal, Gas Cooktop, Gas Water Heater, Microwave
- HVACCeiling Fan(s), Zoned
- Fireplaces1
- Fireplace DescriptionFactory Built, Family Room, Gas Log, Gas Starter
Interior Details
- StyleTraditional
- ConstructionBrick Front, Cement Siding
- Built In2014
- StoriesArray
- ParkingGarage, Garage Door Opener, Kitchen Level, Level Driveway
- FeaturesPrivate Yard, Rear Stairs
- ServicesGated, Homeowners Association, Near Shopping, Near Trails/Greenway, Pool, Sidewalks, Tennis Court(s)
- UtilitiesCable Available, Electricity Available, Natural Gas Available, Underground Utilities, Water Available
- SewerPublic Sewer
- Lot DescriptionLandscaped, Level, Private, Sloped, Stream or River On Lot
- Lot DimensionsX
- Acres0.09
Exterior Details
Listing Provided Courtesy Of: Ansley Real Estate| Christie's International Real Estate 770-284-9900
Listings identified with the FMLS IDX logo come from FMLS and are held by brokerage firms other than the owner of
this website. The listing brokerage is identified in any listing details. Information is deemed reliable but is not
guaranteed. If you believe any FMLS listing contains material that infringes your copyrighted work please click here
to review our DMCA policy and learn how to submit a takedown request. © 2025 First Multiple Listing
Service, Inc.
This property information delivered from various sources that may include, but not be limited to, county records and the multiple listing service. Although the information is believed to be reliable, it is not warranted and you should not rely upon it without independent verification. Property information is subject to errors, omissions, changes, including price, or withdrawal without notice.
For issues regarding this website, please contact Eyesore at 678.692.8512.
Data Last updated on May 12, 2025 10:34pm























































