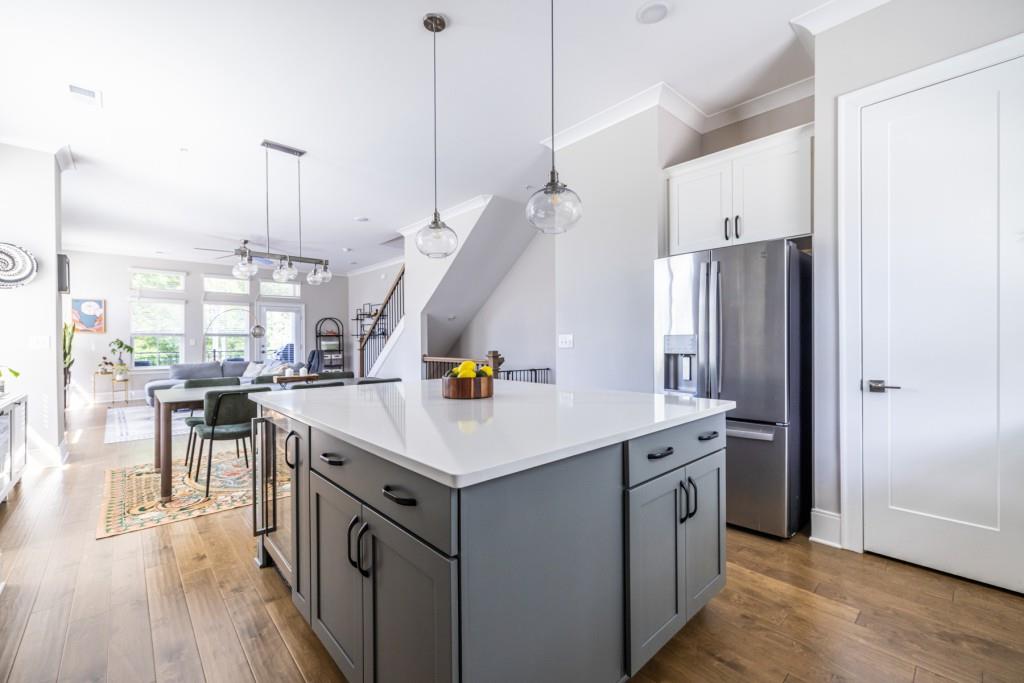834 S Columbia Drive
Decatur, GA 30030
$550,000
This fantastic, nearly new home in City of Decatur is an excellent, high-quality, David Weekley-built property packed with upgrades and thoughtful design touches throughout! The high-end kitchen features quartz counters, an oversized island with beverage fridge included, stainless GE Cafe appliances, a gas range, soft close cabinetry, under cabinet lighting, and a great walk-in pantry. In the primary owners' suite, you have a large walk-in closet and window nook perfect for a desk or exercise bike. The owner's bathroom features double rain showerheads and a dual sink vanity. Located in the highly sought-after City of Decatur School District, there is plenty of room for everyone as this is one of the few townhomes with three bedrooms and two full bathrooms on the top floor! A fourth bedroom on the lower level includes a full ensuite bathroom, perfect as a guest room, office space, or den. Located on a desirable corner lot, with floor to ceiling windows and abundant natural light, you won't feel like you are in a townhome! This home also features luxury engineered hardwoods, built-in wall outlets for TV mounting (to hide wires), custom window treatments throughout, an energy efficient tankless water heater, and so many quality details that one can only experience from seeing it in person. The Hargrove community includes ample visitor parking spaces just steps away and its location offers unparalleled convenience. Within walking distance of Decatur PATH & Legacy Park, close to Winnona Park & Talley Street Upper Elementary Schools, and only minutes away from restaurants and shops of Decatur Square, Oakhurst, and Avondale Estates! Don't miss your chance to make this gorgeous home your own and join this wonderful Decatur community!
- SubdivisionHargrove/ City Of Decatur
- Zip Code30030
- CityDecatur
- CountyDekalb - GA
Location
- ElementaryWinnona Park/Talley Street
- JuniorBeacon Hill
- HighDecatur
Schools
- StatusActive
- MLS #7567891
- TypeCondominium & Townhouse
MLS Data
- Bedrooms4
- Bathrooms3
- Half Baths1
- Bedroom DescriptionOversized Master
- RoomsMaster Bathroom, Master Bedroom
- FeaturesEntrance Foyer, High Ceilings 9 ft Upper, High Ceilings 9 ft Lower, High Ceilings 10 ft Main, High Speed Internet, Low Flow Plumbing Fixtures, Tray Ceiling(s), Walk-In Closet(s)
- KitchenCabinets White, Kitchen Island, Pantry Walk-In, Stone Counters, View to Family Room
- AppliancesDishwasher, Disposal, Dryer, Electric Oven/Range/Countertop, Gas Cooktop, Gas Range, Range Hood, Refrigerator, Tankless Water Heater, Washer
- HVACCeiling Fan(s), Central Air, Electric, Zoned
Interior Details
- StyleTownhouse, Traditional
- ConstructionBrick, Wood Siding
- Built In2021
- StoriesArray
- ParkingCarport, Garage, Parking Pad, See Remarks
- FeaturesBalcony
- ServicesHomeowners Association, Near Public Transport, Near Trails/Greenway, Park, Restaurant, Sidewalks, Street Lights
- UtilitiesCable Available, Electricity Available, Natural Gas Available, Sewer Available, Water Available
- SewerPublic Sewer
- Lot DescriptionCorner Lot, Level, Rectangular Lot
- Acres0.04
Exterior Details
Listing Provided Courtesy Of: Keller Williams Realty Metro Atlanta 404-564-5560
Listings identified with the FMLS IDX logo come from FMLS and are held by brokerage firms other than the owner of
this website. The listing brokerage is identified in any listing details. Information is deemed reliable but is not
guaranteed. If you believe any FMLS listing contains material that infringes your copyrighted work please click here
to review our DMCA policy and learn how to submit a takedown request. © 2025 First Multiple Listing
Service, Inc.
This property information delivered from various sources that may include, but not be limited to, county records and the multiple listing service. Although the information is believed to be reliable, it is not warranted and you should not rely upon it without independent verification. Property information is subject to errors, omissions, changes, including price, or withdrawal without notice.
For issues regarding this website, please contact Eyesore at 678.692.8512.
Data Last updated on July 16, 2025 10:40am





















































