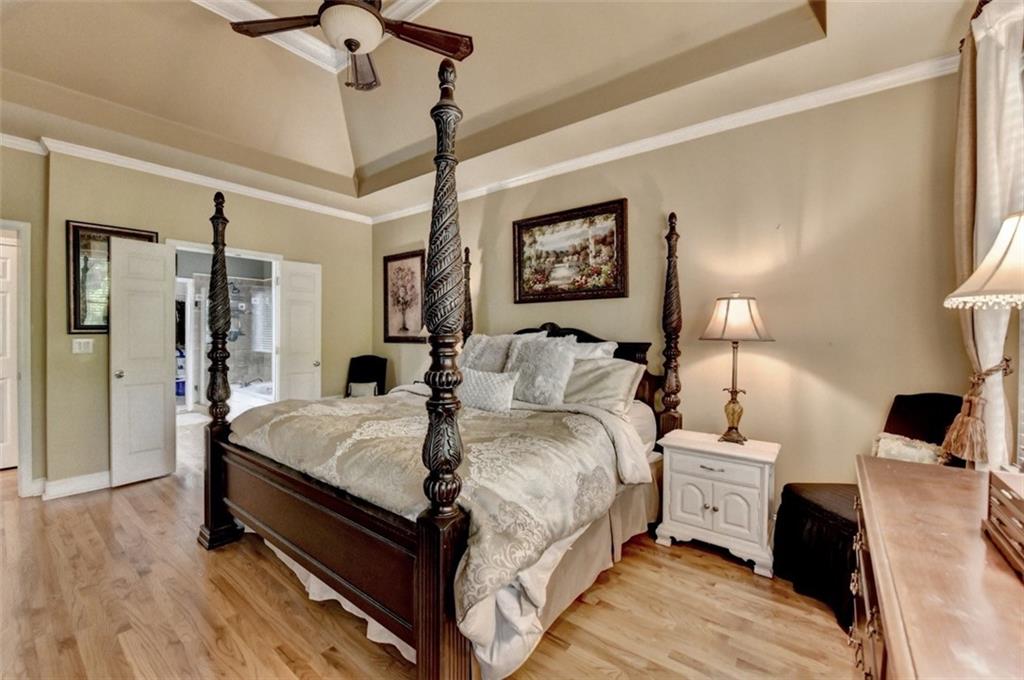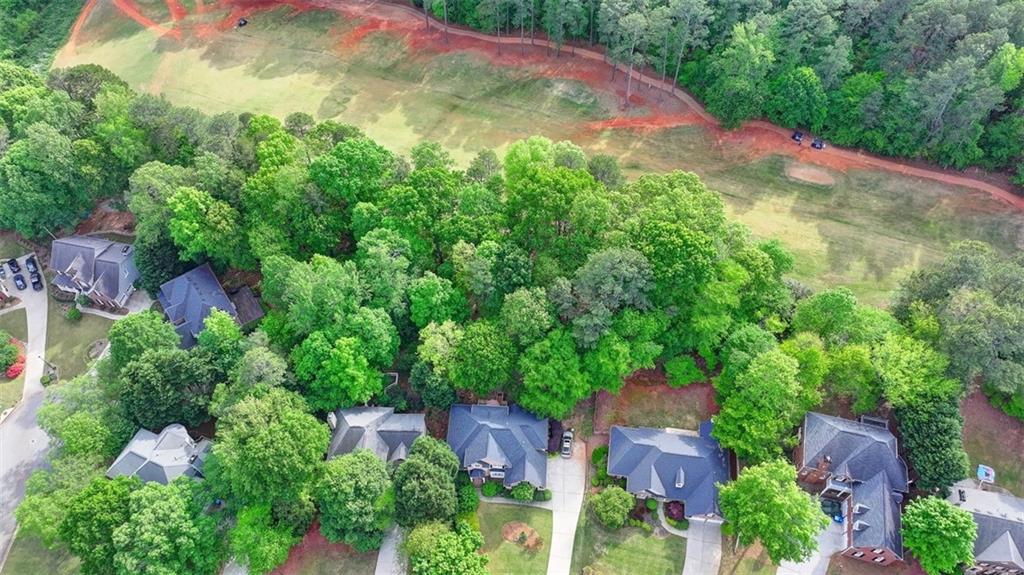2973 Misty Rock Cove
Dacula, GA 30019
$599,900
Located in the fabulous Apalachee River Club, this stunning six bedroom, four bathroom home features a finished terrace level and scenic views of the adjacent golf course from your backyard! This exquisite residence perfectly blends elegance, functionality, and plenty of space for family, friends, and entertainment. Gleaming hardwood flooring throughout, a 2-story great room with stone fireplace overlooking the golf course, and an open, effortless floor plan. The main level welcomes you with a bright and light living space, including a spacious kitchen with white cabinets, stainless steel appliances, double ovens, gas cooktop, granite countertops, and a breakfast area for additional casual dining. Large windows throughout showcase the stunning golf course, including the luxurious owner's suite featuring tray ceiling, separate vanities, soaking tub, oversized tile shower, and walk-in closet. A spacious deck offers the perfect spot for relaxing and hosting guests. Upstairs, you will find three additional well-appointed bedrooms sharing a full bathroom. The finished terrace level, with its own living area, kitchenette, extra bedroom, and full bath, provides endless possibilities for entertainment and relaxation. The terrace level also includes two generously sized spaces flexible to use as a recreation room, game room, fitness area, or home theater. This property has a beautiful backyard, providing a tranquil oasis for outdoor activities and gatherings. Enjoy quiet time reading in the sunroom or roasting marshmallows by the fire pit. The Apalachee River Club is a wonderful community offering amenities such as tennis courts, swimming pool with waterslide, kiddie pool, lazy river, and playground. Conveniently located in top rated Dacula school district and just minutes from top rated Hebron Christian Academy, with easy access to I-85, Hwy. 316, the Mall of Georgia, and Lake Lanier. Schedule your private showing today!
- SubdivisionApalachee River Club
- Zip Code30019
- CityDacula
- CountyGwinnett - GA
Location
- StatusPending
- MLS #7567888
- TypeResidential
MLS Data
- Bedrooms6
- Bathrooms4
- Bedroom DescriptionMaster on Main, Split Bedroom Plan
- RoomsDen, Exercise Room, Family Room, Media Room, Sun Room
- BasementDaylight, Exterior Entry, Finished, Finished Bath, Full, Interior Entry
- FeaturesCrown Molding, Double Vanity, Entrance Foyer 2 Story, High Ceilings 9 ft Upper, High Ceilings 10 ft Main, High Speed Internet, Tray Ceiling(s), Vaulted Ceiling(s), Walk-In Closet(s), Wet Bar
- KitchenBreakfast Room, Cabinets White, Pantry, Second Kitchen, Stone Counters, View to Family Room
- AppliancesDishwasher, Disposal, Double Oven, Gas Cooktop, Gas Water Heater, Microwave
- HVACCeiling Fan(s), Central Air, Zoned
- Fireplaces1
- Fireplace DescriptionGas Log, Gas Starter, Glass Doors, Masonry
Interior Details
- StyleTraditional
- ConstructionBrick, Cement Siding, HardiPlank Type
- Built In2000
- StoriesArray
- ParkingAttached, Garage, Garage Door Opener, Garage Faces Side, Kitchen Level
- FeaturesPrivate Yard, Rain Gutters
- ServicesGolf, Homeowners Association, Near Schools, Near Shopping, Near Trails/Greenway, Playground, Pool, Sidewalks, Street Lights, Tennis Court(s)
- UtilitiesCable Available, Electricity Available, Natural Gas Available, Phone Available, Sewer Available, Underground Utilities, Water Available
- SewerPublic Sewer
- Lot DescriptionBack Yard, Front Yard, Landscaped, Private, Wooded
- Lot Dimensionsx 83
- Acres0.33
Exterior Details
Listing Provided Courtesy Of: The Dazsh Group, LLC 678-834-4556
Listings identified with the FMLS IDX logo come from FMLS and are held by brokerage firms other than the owner of
this website. The listing brokerage is identified in any listing details. Information is deemed reliable but is not
guaranteed. If you believe any FMLS listing contains material that infringes your copyrighted work please click here
to review our DMCA policy and learn how to submit a takedown request. © 2025 First Multiple Listing
Service, Inc.
This property information delivered from various sources that may include, but not be limited to, county records and the multiple listing service. Although the information is believed to be reliable, it is not warranted and you should not rely upon it without independent verification. Property information is subject to errors, omissions, changes, including price, or withdrawal without notice.
For issues regarding this website, please contact Eyesore at 678.692.8512.
Data Last updated on June 6, 2025 1:44pm







































































