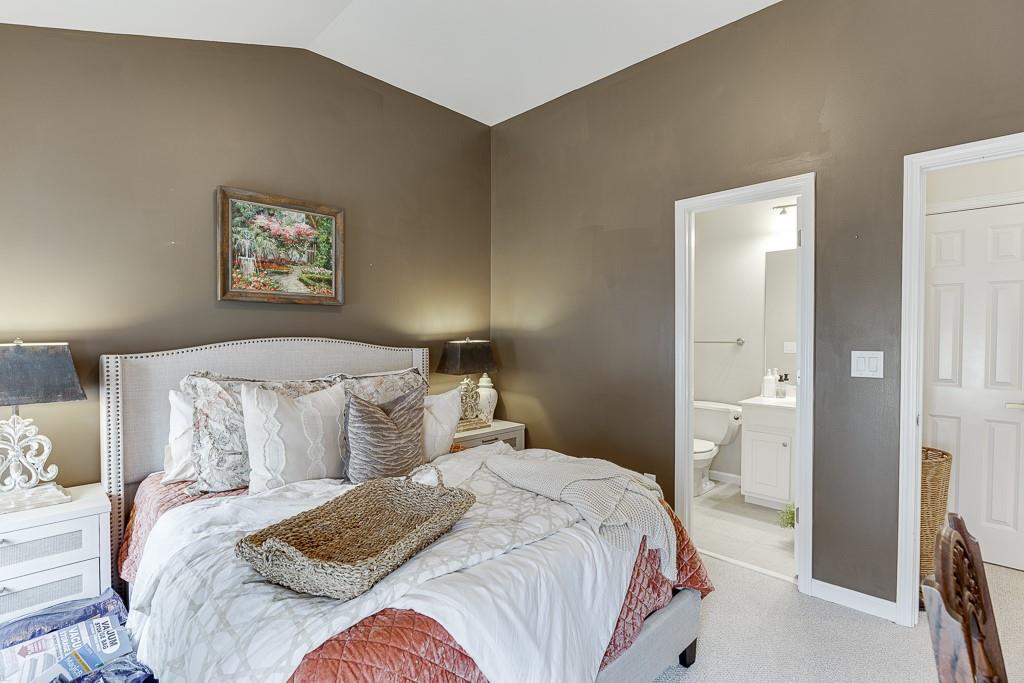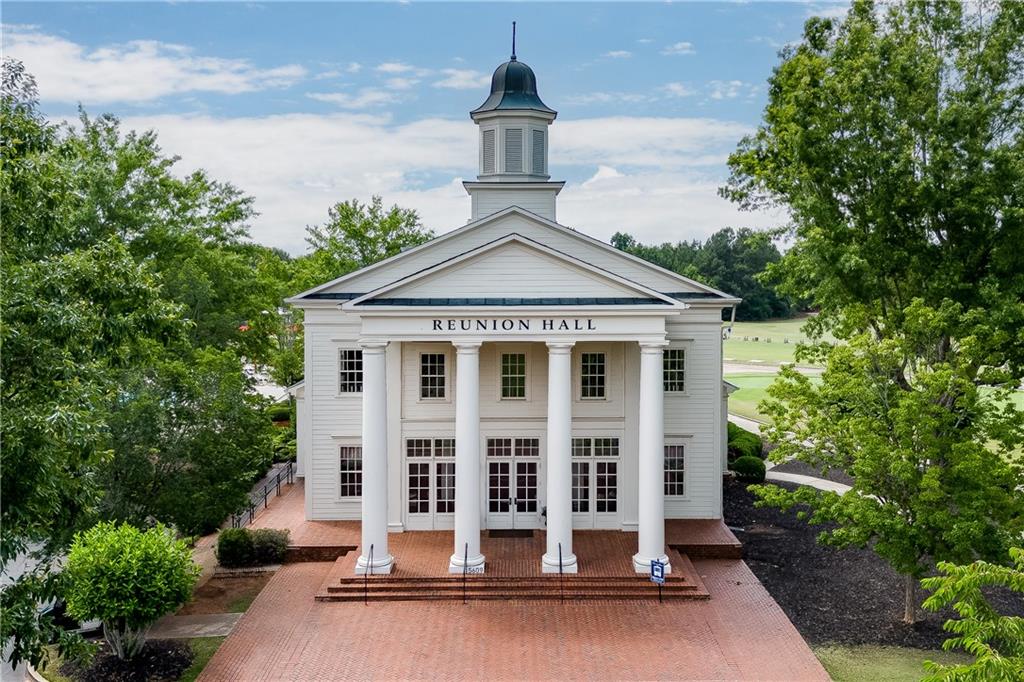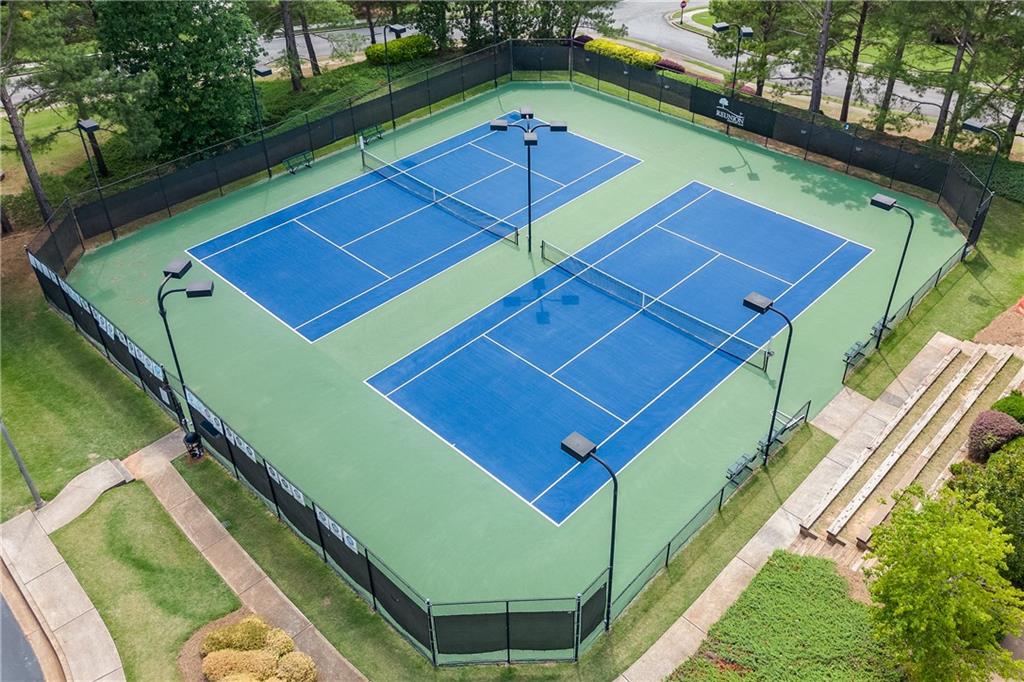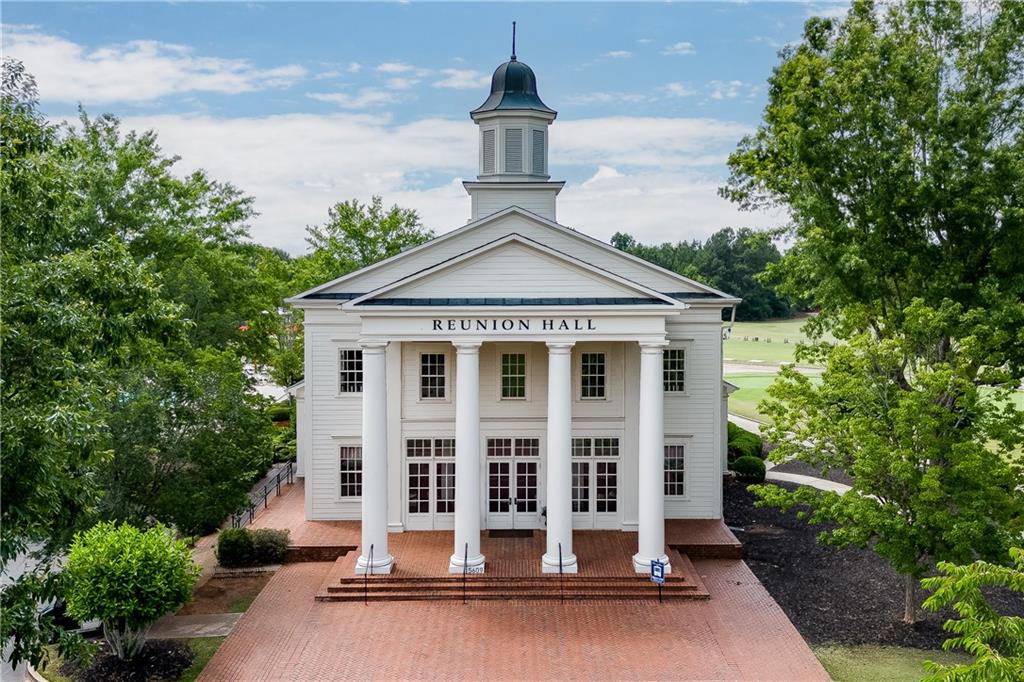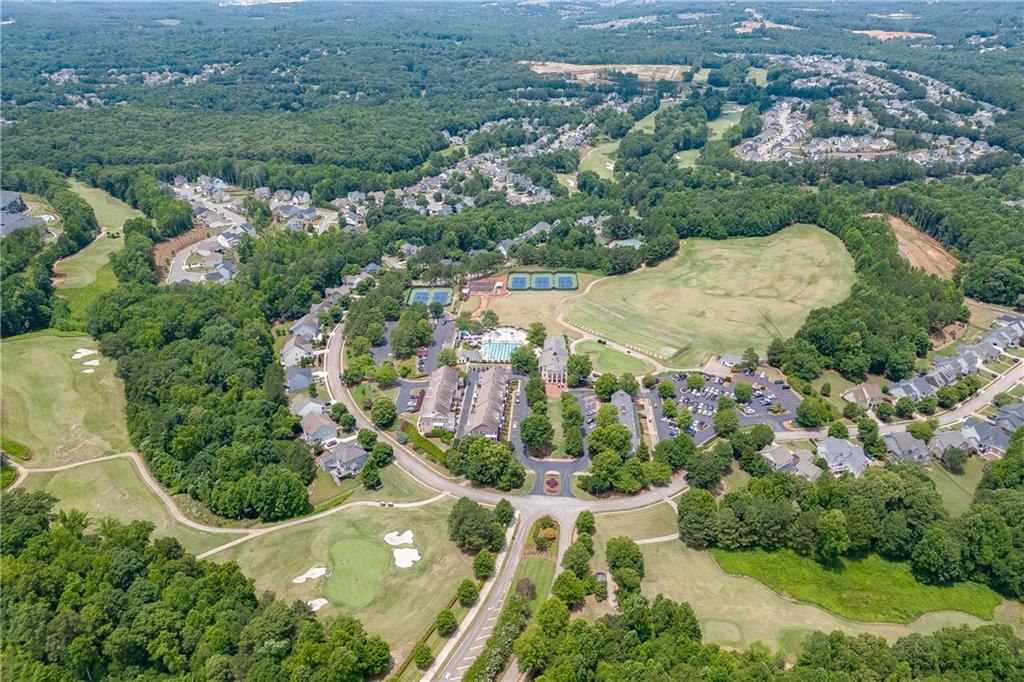7553 Grand Reunion Drive
Hoschton, GA 30548
$2,800
Welcome to 7553 Grand Reunion Drive – a beautifully appointed 3-story townhome nestled in the heart of the Reunion Country Club community. This classic white-brick front residence features a charming entrance, timeless architecture, and lush landscaping for maximum curb appeal. Inside, you’ll find designer finishes throughout, including custom trimwork, a modern fireplace, and an open-concept living space perfect for entertaining. The gourmet kitchen boasts white cabinetry, stainless steel appliances, a built-in double oven, and a butcher block island with seating. Step outside onto the spacious private deck, ideal for morning coffee or evening gatherings. Upstairs, the serene primary suite includes vaulted ceilings, a walk-in custom closet, and a luxuriously remodeled spa-like bathroom with a soaking tub and dual vanities. Additional bedrooms offer comfort and style with large windows and ample closet space. Located just steps from the neighborhood’s incredible amenities—pool with waterslide, tennis courts, clubhouse, fitness center, and scenic walking trails—this home offers not only style but an unbeatable lifestyle.
- ElementarySpout Springs
- JuniorCherokee Bluff
- HighCherokee Bluff
Schools
- StatusActive
- MLS #7567872
- TypeRental
MLS Data
- Bedrooms2
- Bathrooms2
- Half Baths1
- Bedroom DescriptionRoommate Floor Plan
- RoomsBasement, Kitchen, Laundry, Living Room, Master Bathroom, Master Bedroom
- BasementDriveway Access, Interior Entry, Partial
- FeaturesBookcases, Crown Molding, High Ceilings 9 ft Lower, High Ceilings 9 ft Main, High Ceilings 9 ft Upper
- KitchenCabinets Other, Eat-in Kitchen, Kitchen Island, Pantry
- AppliancesDishwasher, Dryer, Gas Cooktop, Gas Oven/Range/Countertop, Gas Water Heater, Microwave, Refrigerator, Washer
- HVACCentral Air
- Fireplaces2
- Fireplace DescriptionMaster Bedroom
Interior Details
- StyleTownhouse, Traditional
- ConstructionBrick
- Built In2000
- StoriesArray
- ParkingAttached, Drive Under Main Level
- FeaturesLighting
- ServicesClubhouse, Country Club, Fitness Center, Golf, Homeowners Association, Near Schools, Pickleball, Playground, Pool
- UtilitiesCable Available, Electricity Available, Natural Gas Available, Phone Available, Sewer Available, Water Available
- Lot DescriptionCul-de-sac Lot, Level
- Lot Dimensionsx
- Acres0.11
Exterior Details
Listing Provided Courtesy Of: Pend Realty, LLC. 888-641-7363
Listings identified with the FMLS IDX logo come from FMLS and are held by brokerage firms other than the owner of
this website. The listing brokerage is identified in any listing details. Information is deemed reliable but is not
guaranteed. If you believe any FMLS listing contains material that infringes your copyrighted work please click here
to review our DMCA policy and learn how to submit a takedown request. © 2025 First Multiple Listing
Service, Inc.
This property information delivered from various sources that may include, but not be limited to, county records and the multiple listing service. Although the information is believed to be reliable, it is not warranted and you should not rely upon it without independent verification. Property information is subject to errors, omissions, changes, including price, or withdrawal without notice.
For issues regarding this website, please contact Eyesore at 678.692.8512.
Data Last updated on December 9, 2025 4:03pm




















