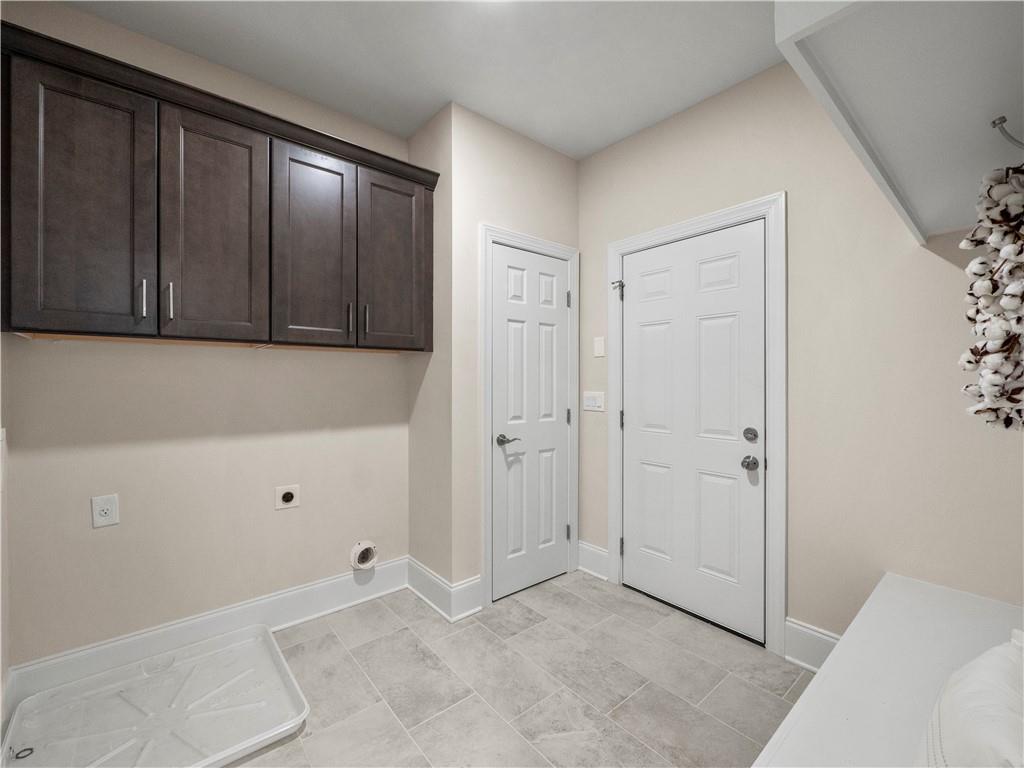6615 Callanwalde Court
Suwanee, GA 30024
$1,075,000
Absolutely STUNNING, fully renovated dream home in the highly sought-after Olde Atlanta Club—featuring golf, swim, and top-tier amenities within the prestigious Lambert High School district! Every inch of this exquisite home has been thoughtfully and luxuriously updated, boasting two brand new designer kitchens, 5.5 spa-inspired baths, dual laundry areas, gorgeous new flooring throughout, a new roof, fresh landscaping, and so much more. The layout is bright, airy, and perfectly curated with sophisticated finishes and a warm, welcoming ambiance that you'll fall in love with the moment you walk in. Perfect for entertaining, this home features a screened-in porch that opens onto a spacious sun deck and a full patio below—ideal for gathering with friends and family. Prefer a peaceful morning? Enjoy your coffee on the charming covered front porch while watching deer gracefully wander by. A true multigenerational masterpiece, this home includes a fully independent living space with a private entrance. The second residence features an open-concept kitchen, two full baths, laundry, one bedroom, and two additional versatile rooms with closets—perfect for guest suites, a home gym, game room, or media retreat. This home is truly one-of-a-kind—a rare opportunity to own luxury, comfort, and flexibility in one of the area’s most desirable communities.
- SubdivisionOlde Atlanta Club
- Zip Code30024
- CitySuwanee
- CountyForsyth - GA
Location
- ElementaryJohns Creek
- JuniorRiverwatch
- HighLambert
Schools
- StatusPending
- MLS #7567764
- TypeResidential
- SpecialInvestor Owned
MLS Data
- Bedrooms6
- Bathrooms5
- Half Baths1
- Bedroom DescriptionIn-Law Floorplan, Oversized Master, Roommate Floor Plan
- RoomsBathroom, Bedroom, Bonus Room, Computer Room, Den, Dining Room, Family Room, Game Room, Kitchen
- BasementDaylight, Finished, Finished Bath, Walk-Out Access
- FeaturesCathedral Ceiling(s), Double Vanity, Entrance Foyer 2 Story, High Ceilings 9 ft Main, High Ceilings 9 ft Upper, High Ceilings 10 ft Main, High Ceilings 10 ft Upper, Recessed Lighting, Vaulted Ceiling(s), Walk-In Closet(s)
- KitchenCabinets White, Eat-in Kitchen, Kitchen Island, Pantry, Second Kitchen, Stone Counters, View to Family Room
- AppliancesDishwasher, Disposal, Gas Cooktop, Gas Water Heater, Range Hood
- HVACCeiling Fan(s), Central Air, Electric
- Fireplaces2
- Fireplace DescriptionBasement, Decorative, Electric, Family Room, Gas Log
Interior Details
- StyleTraditional
- ConstructionBrick Front, HardiPlank Type, Lap Siding
- Built In1998
- StoriesArray
- ParkingGarage, Garage Door Opener, Garage Faces Side, Kitchen Level, Level Driveway
- FeaturesRain Gutters, Rear Stairs
- ServicesClubhouse, Golf, Homeowners Association, Pool, Tennis Court(s)
- UtilitiesCable Available, Electricity Available, Natural Gas Available, Phone Available, Sewer Available, Water Available
- SewerPublic Sewer
- Lot DescriptionCorner Lot
- Lot Dimensionsx
- Acres0.3
Exterior Details
Listing Provided Courtesy Of: Keller Williams Realty Atlanta Partners 678-341-2900
Listings identified with the FMLS IDX logo come from FMLS and are held by brokerage firms other than the owner of
this website. The listing brokerage is identified in any listing details. Information is deemed reliable but is not
guaranteed. If you believe any FMLS listing contains material that infringes your copyrighted work please click here
to review our DMCA policy and learn how to submit a takedown request. © 2025 First Multiple Listing
Service, Inc.
This property information delivered from various sources that may include, but not be limited to, county records and the multiple listing service. Although the information is believed to be reliable, it is not warranted and you should not rely upon it without independent verification. Property information is subject to errors, omissions, changes, including price, or withdrawal without notice.
For issues regarding this website, please contact Eyesore at 678.692.8512.
Data Last updated on December 9, 2025 4:03pm










































