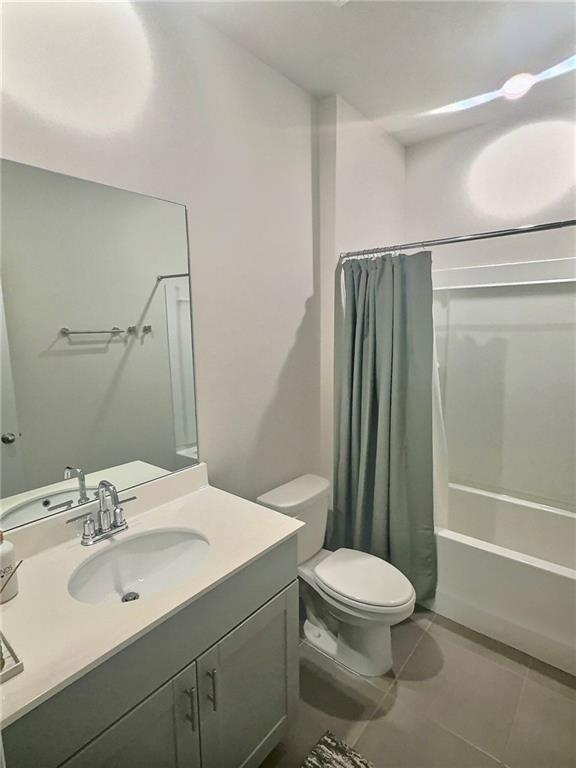283 Wells Circle
Canton, GA 30114
$515,000
Welcome to a bright and energy-efficient 5-bedroom, 3-bathroom home offering 2,352 sqft of thoughtfully designed living space, built less than 3 years ago with quality craftsmanship throughout. Perfect for growing families, entertaining guests, or simply enjoying your own private space. Energy efficiency is at the forefront with 100% Fully Paid solar panels((around 25K and negligible electricity bills), premium spray foam insulation and smart thermostat ensuring comfort while keeping utility costs remarkably low. Designer accent walls throughout the home adds character and style. Step inside to discover an inviting open concept layout, perfect for both everyday living and entertaining. The spacious primary bedroom features a completely renovated closet that provides organization enthusiasts with storage solutions worthy of a standing ovation. A versatile loft area in the upper level provides secondary living space, playroom, or media center. Attached epoxy flooring 2-car garage with ample storage space and driveway parking. Looking for investment potential? This property presents an excellent opportunity for rental income in a highly sought-after area. Perfectly positioned just off I-575 at exit 11, this home offers incredible convenience without sacrificing tranquility. Highly rated Cherokee School District provides excellent educational opportunities for families, while nearby attractions like The Outlet Shoppes at Atlanta (just minutes away) offer endless shopping possibilities. The vibrant Woodstock community surrounds you with shopping, dining, entertainment, and outdoor recreation options. Whether you're relaxing in your beautifully designed space or exploring the neighborhood, this home offers the perfect balance of comfort and convenience.
- SubdivisionParc Terrace
- Zip Code30114
- CityCanton
- CountyCherokee - GA
Location
- ElementarySixes
- JuniorFreedom - Cherokee
- HighWoodstock
Schools
- StatusActive
- MLS #7567714
- TypeResidential
MLS Data
- Bedrooms5
- Bathrooms3
- Bedroom DescriptionOversized Master
- RoomsBathroom, Bedroom, Bonus Room, Computer Room
- FeaturesDouble Vanity, Walk-In Closet(s)
- KitchenBreakfast Room, Cabinets Other, Kitchen Island, Pantry Walk-In
- AppliancesDishwasher, Gas Range, Gas Water Heater
- HVACCentral Air
- Fireplaces1
Interior Details
- ConstructionBrick Front
- Built In2022
- StoriesArray
- ParkingDriveway, Garage, Garage Door Opener, Garage Faces Front, Level Driveway
- FeaturesPrivate Yard
- UtilitiesCable Available, Electricity Available, Natural Gas Available, Sewer Available, Underground Utilities, Water Available
- SewerPublic Sewer
- Lot DescriptionBack Yard, Cleared
- Lot Dimensionsx
- Acres0.11
Exterior Details
Listing Provided Courtesy Of: AllTrust Realty, Inc. 678-671-6616
Listings identified with the FMLS IDX logo come from FMLS and are held by brokerage firms other than the owner of
this website. The listing brokerage is identified in any listing details. Information is deemed reliable but is not
guaranteed. If you believe any FMLS listing contains material that infringes your copyrighted work please click here
to review our DMCA policy and learn how to submit a takedown request. © 2025 First Multiple Listing
Service, Inc.
This property information delivered from various sources that may include, but not be limited to, county records and the multiple listing service. Although the information is believed to be reliable, it is not warranted and you should not rely upon it without independent verification. Property information is subject to errors, omissions, changes, including price, or withdrawal without notice.
For issues regarding this website, please contact Eyesore at 678.692.8512.
Data Last updated on December 9, 2025 4:03pm



























