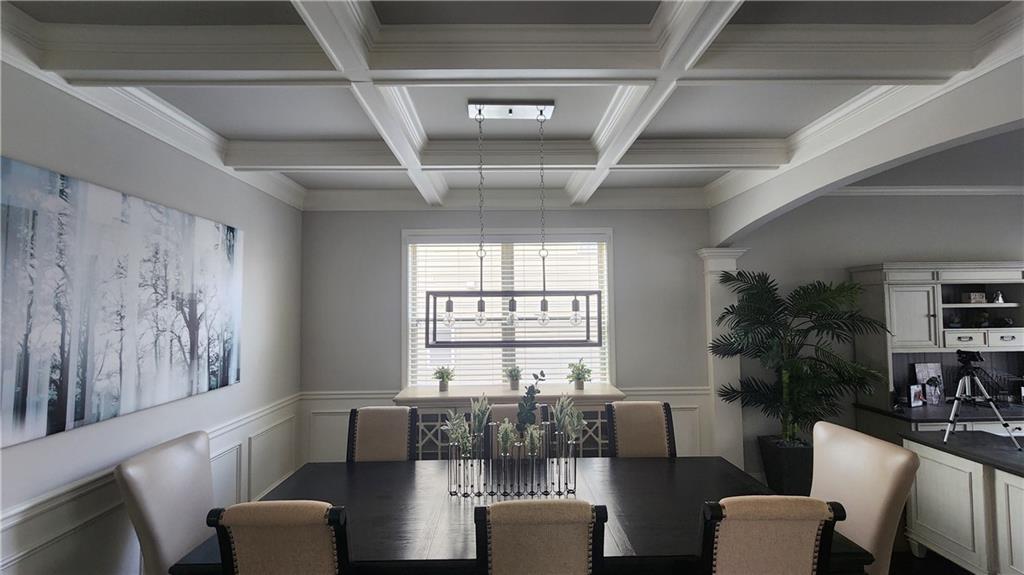118 Reunion Place
Acworth, GA 30102
$544,900
This well-maintained 5 bedroom, 4 bath house on a full basement in Acworth’s sought-after Centennial Lakes is ready for you to call home! This pristine, open-concept home is ready for you to move right in! This home has so many lovely built-in touches. Upon entering the home, you will see a flex room that could be used as a formal living room, office, or playroom. Host plenty of family and friends for dinner in the large formal dining room with its coffered ceiling. The open kitchen boasts beautiful, white cabinets, granite counters, tons of counter space, a large island, a walk-in pantry, and a view to the family room. Your guests will never miss the game or movie when they sneak into the kitchen for a snack! In the family room, sit next to your built-in cabinetry and turn on the gas logs in the fireplace to relax. All 4 secondary bedrooms are large and one is a teen suite with a private full bath! You’ll find the roomy primary suite which offers a luxurious retreat, with a walk-in closet, separate soaking tub and Chat with neighbors from your rocking chair front porch or retreat to the back yard featuring a covered patio wooden privacy fence, and plenty of usable, level space. All kitchen appliances stay! Centennial Lakes neighborhood amenities include a Jr. Olympic pool with slide, six tennis courts, fishable lakes, trails, playgrounds, volleyball, basketball, and clubhouse. Centennial Lakes offers award winning schools, easy access to I-75, I-575, and shopping, and is just 15 minutes to downtown Woodstock and 10 to downtown Acworth. Perfect for those looking for a community and not just a home!
- SubdivisionCentennial Lakes
- Zip Code30102
- CityAcworth
- CountyCherokee - GA
Location
- ElementaryClark Creek
- JuniorE.T. Booth
- HighEtowah
Schools
- StatusActive
- MLS #7567708
- TypeResidential
MLS Data
- Bedrooms5
- Bathrooms3
- Half Baths1
- Bedroom DescriptionDouble Master Bedroom, Oversized Master, Sitting Room
- RoomsFamily Room, Great Room, Loft, Office
- BasementBath/Stubbed, Daylight, Exterior Entry, Interior Entry, Unfinished
- FeaturesBeamed Ceilings, Cathedral Ceiling(s), Coffered Ceiling(s), Crown Molding, Double Vanity, Entrance Foyer, High Ceilings 10 ft Lower, High Speed Internet, Tray Ceiling(s), Vaulted Ceiling(s), Walk-In Closet(s)
- KitchenBreakfast Bar, Breakfast Room, Cabinets White, Eat-in Kitchen, Pantry Walk-In, Stone Counters
- AppliancesDishwasher, Gas Range, Microwave, Refrigerator
- HVACCeiling Fan(s), Central Air
- Fireplaces1
- Fireplace DescriptionFactory Built, Family Room, Gas Log
Interior Details
- StyleCraftsman
- ConstructionBrick Front, Cement Siding, HardiPlank Type
- Built In2017
- StoriesArray
- ParkingAttached, Driveway, Garage
- FeaturesPrivate Yard, Rain Gutters, Rear Stairs
- ServicesClubhouse, Curbs, Homeowners Association, Lake, Near Schools, Near Shopping, Near Trails/Greenway, Park, Pool, Sidewalks, Street Lights
- UtilitiesCable Available, Electricity Available, Natural Gas Available, Phone Available, Sewer Available, Underground Utilities, Water Available
- SewerPublic Sewer
- Lot DescriptionBack Yard, Front Yard, Level
- Lot Dimensionsx
- Acres0.15
Exterior Details
Listing Provided Courtesy Of: Your Home Sold Guaranteed Realty, LLC. 678-894-9744
Listings identified with the FMLS IDX logo come from FMLS and are held by brokerage firms other than the owner of
this website. The listing brokerage is identified in any listing details. Information is deemed reliable but is not
guaranteed. If you believe any FMLS listing contains material that infringes your copyrighted work please click here
to review our DMCA policy and learn how to submit a takedown request. © 2025 First Multiple Listing
Service, Inc.
This property information delivered from various sources that may include, but not be limited to, county records and the multiple listing service. Although the information is believed to be reliable, it is not warranted and you should not rely upon it without independent verification. Property information is subject to errors, omissions, changes, including price, or withdrawal without notice.
For issues regarding this website, please contact Eyesore at 678.692.8512.
Data Last updated on July 12, 2025 11:24am






























