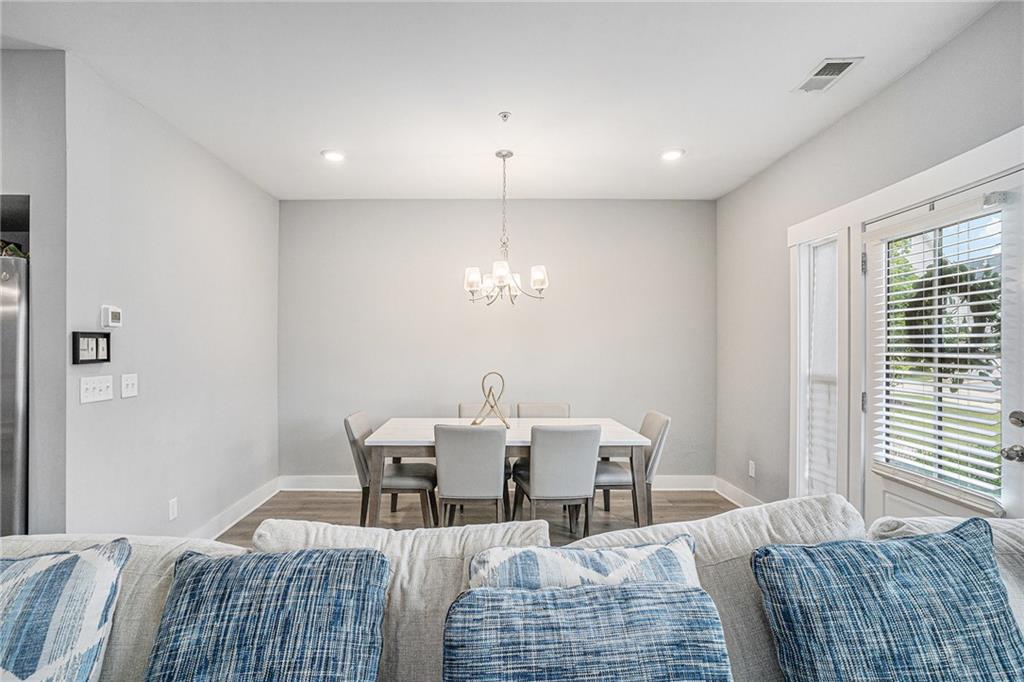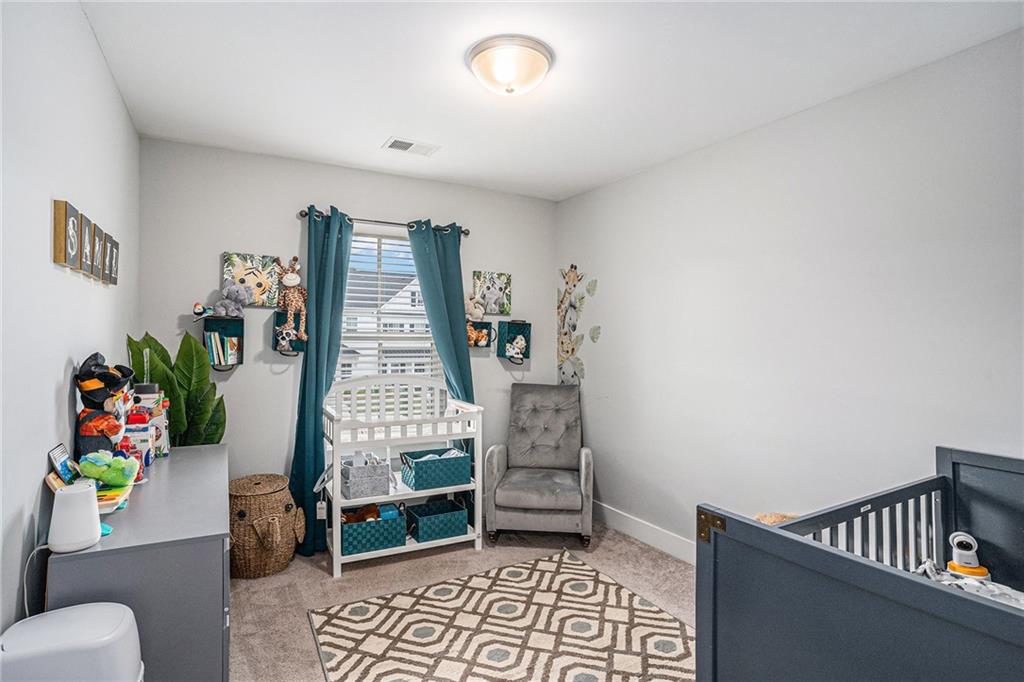1702 Prospect Way
Conyers, GA 30094
$309,999
Modern Craftsman Townhome with Designer Finishes & Assumable 3% Loan Welcome to this stunning craftsman-style townhome that perfectly blends modern elegance with everyday functionality. From the moment you step inside, you're greeted by a spacious open layout, highlighted by an elegant fireplace, rich wood-tone luxury vinyl plank flooring, and upgraded 6-inch baseboards that add a touch of sophistication throughout the main level and upper levels. The kitchen is a true showstopper—designed with a stylish modern flair featuring gleaming quartz countertops, sleek grey cabinetry, classic white subway tile backsplash, and stainless steel appliances. It’s the perfect space to cook, entertain, and gather. Upstairs, a generous loft separates the primary and secondary bedrooms, offering privacy in a well-planned split-bedroom layout. The spacious laundry room is conveniently located nearby. Retreat to the expansive primary suite, complete with a beautifully tiled en-suite bathroom featuring dual vanities, an oversized double shower, a private water closet, and a massive walk-in closet. This home also comes with a rare assumable loan at an incredible 3% interest rate, making it an exceptional value. The community offers several well-maintained parks like areas with barbecues, playgrounds, walking trails, sidewalks, and even a dog park—perfect for an active and social lifestyle. Plus, with quick access to shopping, dining, and major interstates, everything you need is just minutes away. Don’t miss the opportunity to call this perfectly appointed home yours!
- SubdivisionEastmore
- Zip Code30094
- CityConyers
- CountyRockdale - GA
Location
- ElementarySims
- JuniorEdwards
- HighRockdale County
Schools
- StatusActive
- MLS #7567650
- TypeCondominium & Townhouse
MLS Data
- Bedrooms3
- Bathrooms2
- Half Baths1
- Bedroom DescriptionSplit Bedroom Plan
- RoomsFamily Room, Loft
- FeaturesCrown Molding, Disappearing Attic Stairs, Entrance Foyer, High Ceilings 9 ft Main, High Speed Internet, Open Floorplan, Tray Ceiling(s), Walk-In Closet(s)
- KitchenCabinets Other, Kitchen Island, Solid Surface Counters, View to Family Room
- AppliancesDishwasher, Disposal, Electric Water Heater, Microwave
- HVACCeiling Fan(s), Central Air, Zoned
- Fireplaces1
- Fireplace DescriptionGas Starter, Living Room
Interior Details
- StyleCraftsman, Townhouse
- ConstructionHardiPlank Type
- Built In2020
- StoriesArray
- ParkingAttached, Garage, Garage Door Opener, Garage Faces Rear
- FeaturesRain Gutters
- ServicesBarbecue, Community Dock, Dog Park, Homeowners Association, Near Schools, Near Shopping, Park, Playground, Sidewalks, Street Lights
- UtilitiesCable Available, Electricity Available, Natural Gas Available, Phone Available, Underground Utilities, Water Available
- SewerPublic Sewer
- Lot DescriptionFront Yard, Landscaped, Level
- Acres0.04
Exterior Details
Listing Provided Courtesy Of: HomeSmart 404-876-4901
Listings identified with the FMLS IDX logo come from FMLS and are held by brokerage firms other than the owner of
this website. The listing brokerage is identified in any listing details. Information is deemed reliable but is not
guaranteed. If you believe any FMLS listing contains material that infringes your copyrighted work please click here
to review our DMCA policy and learn how to submit a takedown request. © 2025 First Multiple Listing
Service, Inc.
This property information delivered from various sources that may include, but not be limited to, county records and the multiple listing service. Although the information is believed to be reliable, it is not warranted and you should not rely upon it without independent verification. Property information is subject to errors, omissions, changes, including price, or withdrawal without notice.
For issues regarding this website, please contact Eyesore at 678.692.8512.
Data Last updated on October 26, 2025 4:50am



































