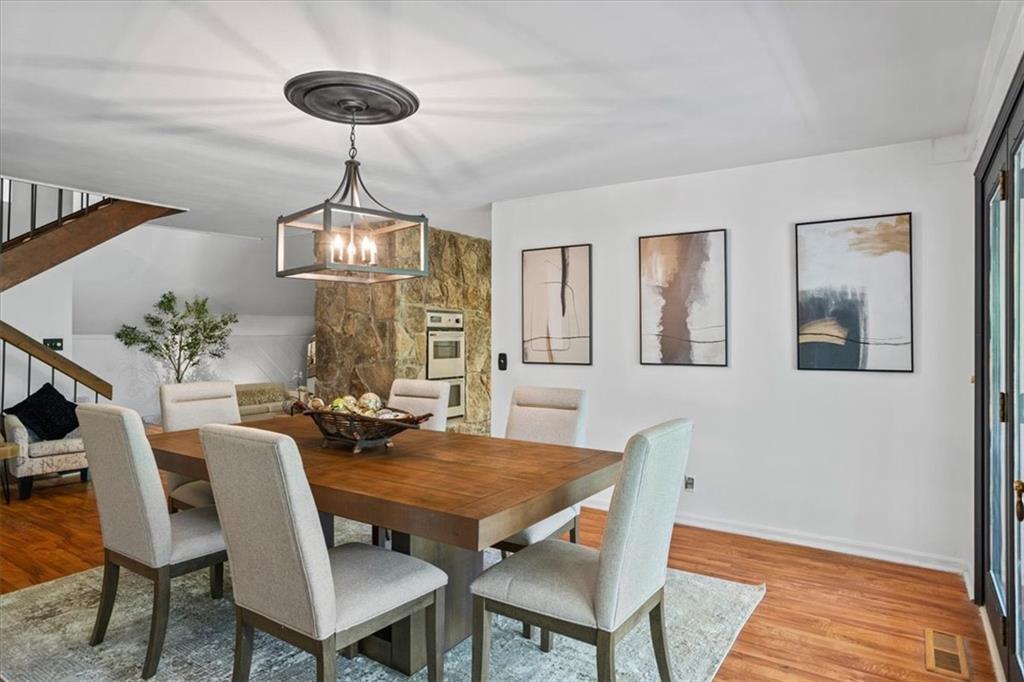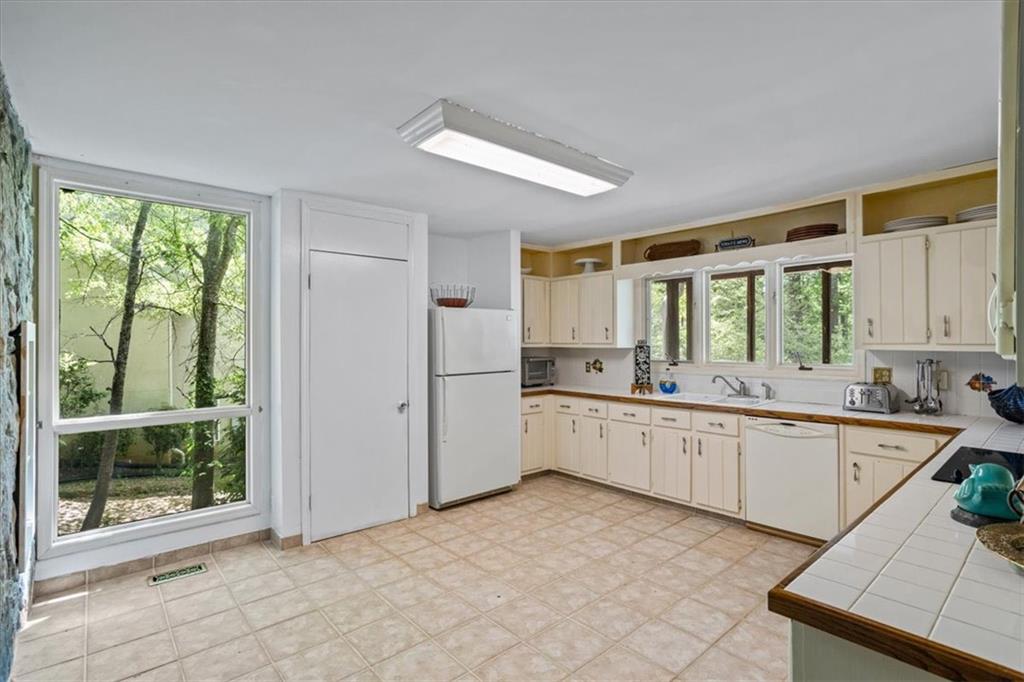5159 SW East Shore Drive SW
Conyers, GA 30094
$430,000
Modern Lakeside Living with Timeless Character! Step into style, space, and serene views with this beautifully updated 3-story home on the peaceful shores of Deer Run Lake. Thoughtfully refreshed with modern touches, this home offers the perfect blend of character and comfort for everyday living or entertaining. The main level welcomes you with soaring vaulted ceilings, a dramatic stone fireplace, and floor-to-ceiling windows in the family room that flood the space with natural light. The formal dining room features charming beamed ceilings and flows effortlessly to the screened-in deck-ideal for outdoor dining and lake views. The kitchen offers generous space and is ready for your custom touch. Also on the main level, you'll find a newly renovated half bath and fresh, modern paint throughout that gives the home a clean and updated feel. Upstairs, all three bedrooms are privately located, including a spacious primary suite complete with vaulted ceilings, a second stone fireplace, and a private en suite bath with double vanities and a walk-in shower. The finished terrace level expands your living space with two bonus rooms, a wet bar, and a walk-out covered patio. Whether you're hosting guests, working from home, or creating your dream media or fitness room, this level offers flexibility for your lifestyle. Two attached garages offer ample parking and storage. Optional HOA access includes the lake, community pool, and tennis courts. Don't miss the opportunity to make this modern lakeside retreat your own-schedule your private showing today!
- SubdivisionDeer Run
- Zip Code30094
- CityConyers
- CountyRockdale - GA
Location
- ElementaryLorraine
- JuniorGeneral Ray Davis
- HighSalem
Schools
- StatusActive
- MLS #7567582
- TypeResidential
MLS Data
- Bedrooms4
- Bathrooms2
- Half Baths1
- RoomsBasement, Family Room, Laundry
- BasementDaylight, Exterior Entry, Finished, Full, Interior Entry, Partial
- FeaturesBeamed Ceilings, Bookcases, Double Vanity, Entrance Foyer, High Ceilings, High Ceilings 9 ft Lower, High Ceilings 9 ft Main, High Ceilings 9 ft Upper, Vaulted Ceiling(s)
- KitchenEat-in Kitchen, Pantry
- AppliancesDishwasher, Double Oven, Dryer, Microwave, Refrigerator, Washer
- HVACCeiling Fan(s), Electric, Heat Pump
- Fireplaces2
- Fireplace DescriptionFamily Room, Master Bedroom
Interior Details
- StyleTraditional
- ConstructionCedar, Wood Siding
- Built In1974
- StoriesArray
- ParkingAttached, Garage
- ServicesHomeowners Association, Lake, Pool, Tennis Court(s)
- UtilitiesElectricity Available, Natural Gas Available, Water Available
- SewerSeptic Tank
- Acres0.99
Exterior Details
Listing Provided Courtesy Of: Boardwalk Realty Associates, Inc. 404-793-7788
Listings identified with the FMLS IDX logo come from FMLS and are held by brokerage firms other than the owner of
this website. The listing brokerage is identified in any listing details. Information is deemed reliable but is not
guaranteed. If you believe any FMLS listing contains material that infringes your copyrighted work please click here
to review our DMCA policy and learn how to submit a takedown request. © 2025 First Multiple Listing
Service, Inc.
This property information delivered from various sources that may include, but not be limited to, county records and the multiple listing service. Although the information is believed to be reliable, it is not warranted and you should not rely upon it without independent verification. Property information is subject to errors, omissions, changes, including price, or withdrawal without notice.
For issues regarding this website, please contact Eyesore at 678.692.8512.
Data Last updated on December 9, 2025 4:03pm
































































