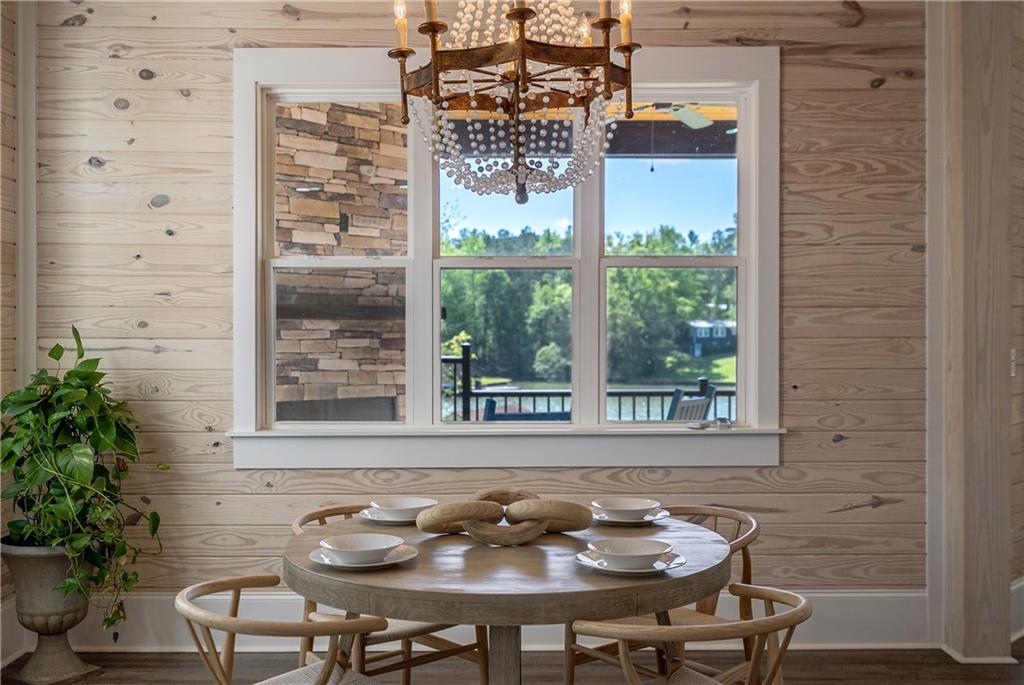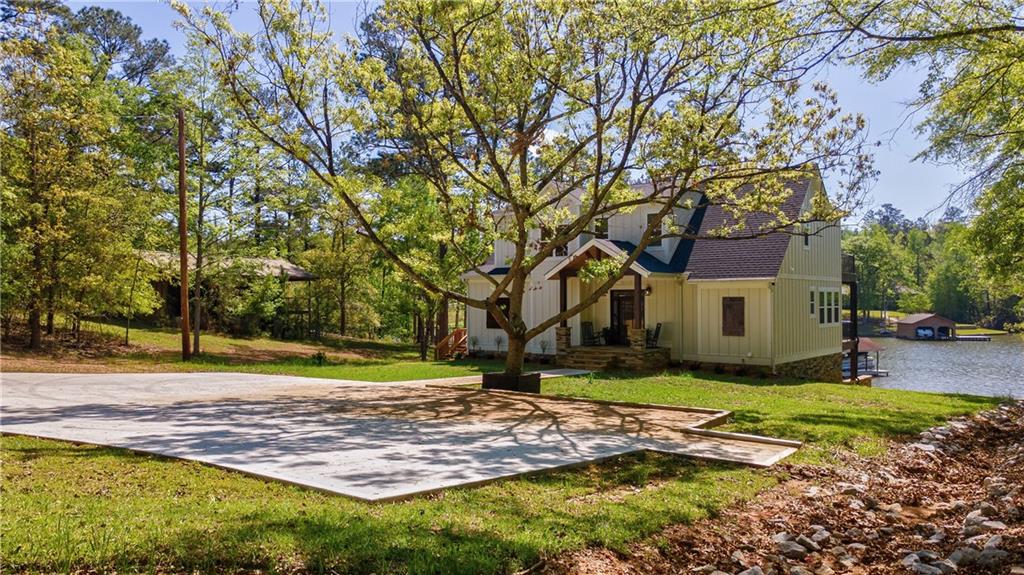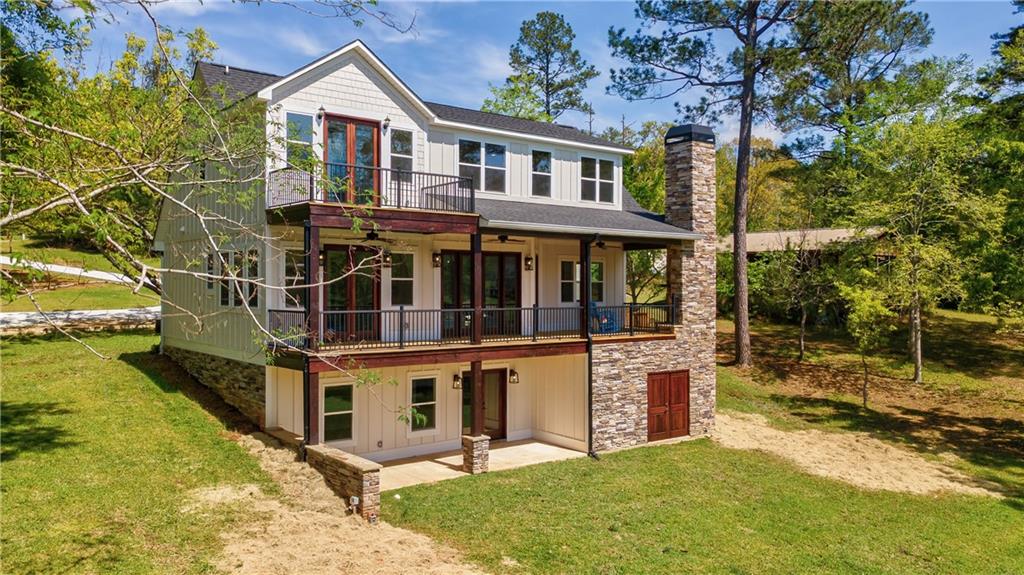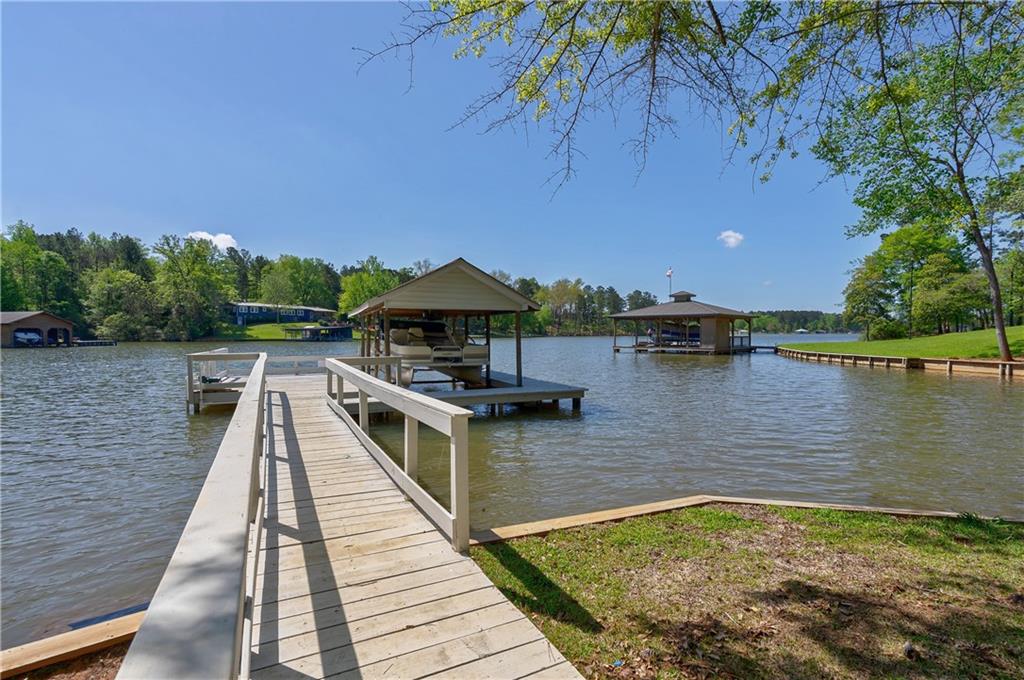123 Rocky Creek Court
Milledgeville, GA 31061
$1,199,000
Welcome to your dream lakefront home on Lake Sinclair! This stunning property truly offers the complete package. No need to worry about construction delays; this new build is move-in ready just in time for summer fun. As you approach the home, you'll be greeted by impressive curb appeal, highlighted by a spacious oversized driveway perfect for accommodating guests, and a majestic mature white oak that adds character. Step inside, and you're immediately met by lake views visible through a wall of windows that bathes the space in natural light, coupled with soaring ceiling heights that create an airy feel. The interior showcases a charming white-washed tongue and groove design, making you feel right at home by the lake. The thoughtfully designed floor plan is perfect for entertaining, featuring a primary suite conveniently located on the main level. The expansive living area boasts a cozy atmosphere with two stacked stone fireplaces-one in the family room and another on the lakeside covered porch, creating the ideal setting for both relaxation and gatherings. The kitchen strikes the perfect balance of space with an island, stainless steel appliances, a gas burner, and a custom tile backsplash. Venture upstairs to find a versatile loft space along with two additional guest en-suites. The basement is a standout feature, complete with a fully equipped second kitchen, another living area/game room, a bedroom, and plenty of storage. Outside, you'll enjoy wide views of Lake Sinclair with a boathouse with boat lifts, and a level lot perfect for lakeside activities. Located in the serene Mariner's Cove, known for its water clarity, this home also offers convenient access to downtown Milledgeville-only a short 10-minute drive away.
- SubdivisionMariners Cove
- Zip Code31061
- CityMilledgeville
- CountyBaldwin - GA
Location
- ElementaryLakeview Primary/Lakeview
- JuniorOak Hill
- HighBaldwin
Schools
- StatusActive
- MLS #7567444
- TypeResidential
- SpecialOwner Will Consider Exchange
MLS Data
- Bedrooms4
- Bathrooms4
- Half Baths1
- Bedroom DescriptionIn-Law Floorplan, Master on Main
- RoomsAttic, Bonus Room, Loft
- BasementDaylight, Finished
- FeaturesDouble Vanity, High Ceilings, High Ceilings 9 ft Lower, High Ceilings 9 ft Main, High Ceilings 9 ft Upper, High Speed Internet, Vaulted Ceiling(s), Walk-In Closet(s), Wet Bar
- KitchenBreakfast Bar, Eat-in Kitchen, Kitchen Island, Second Kitchen, Solid Surface Counters
- AppliancesDishwasher, Electric Water Heater, Microwave, Refrigerator
- HVACCeiling Fan(s), Dual, Electric
- Fireplaces2
- Fireplace DescriptionFamily Room, Gas Starter, Living Room, Outside
Interior Details
- StyleCraftsman
- ConstructionCement Siding, Concrete
- Built In2024
- StoriesArray
- Body of WaterSinclair
- ParkingParking Pad
- ServicesLake, Street Lights
- UtilitiesUnderground Utilities
- SewerSeptic Tank
- Lot DescriptionLake On Lot, Sloped
- Acres1.1
Exterior Details
Listing Provided Courtesy Of: Ansley Real Estate | Christie's International Real Estate 404-480-4663
Listings identified with the FMLS IDX logo come from FMLS and are held by brokerage firms other than the owner of
this website. The listing brokerage is identified in any listing details. Information is deemed reliable but is not
guaranteed. If you believe any FMLS listing contains material that infringes your copyrighted work please click here
to review our DMCA policy and learn how to submit a takedown request. © 2025 First Multiple Listing
Service, Inc.
This property information delivered from various sources that may include, but not be limited to, county records and the multiple listing service. Although the information is believed to be reliable, it is not warranted and you should not rely upon it without independent verification. Property information is subject to errors, omissions, changes, including price, or withdrawal without notice.
For issues regarding this website, please contact Eyesore at 678.692.8512.
Data Last updated on December 9, 2025 4:03pm































































