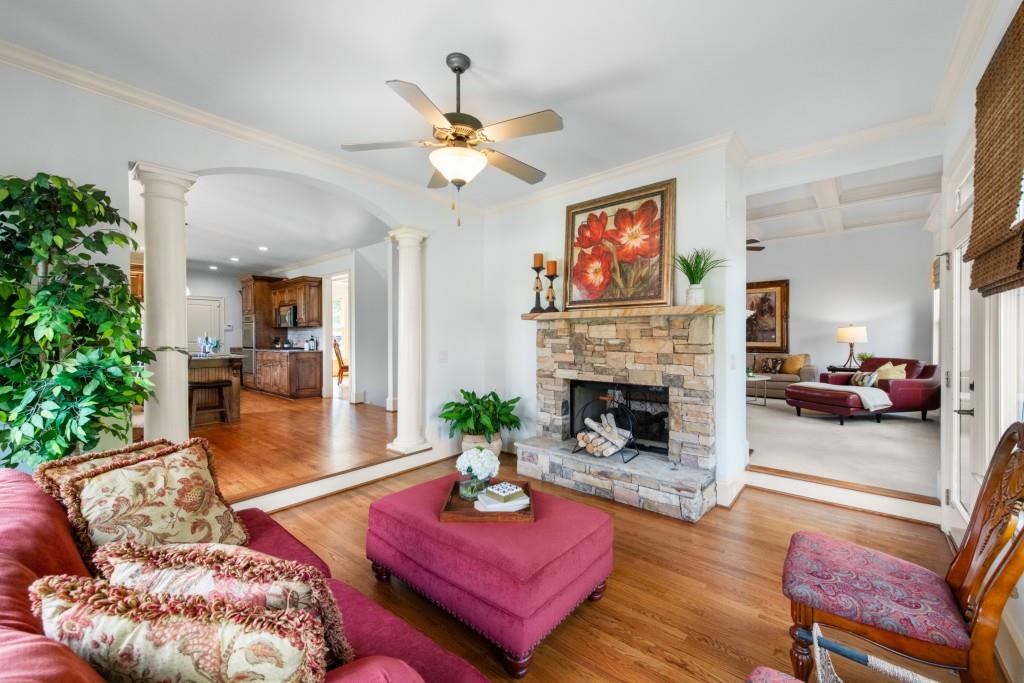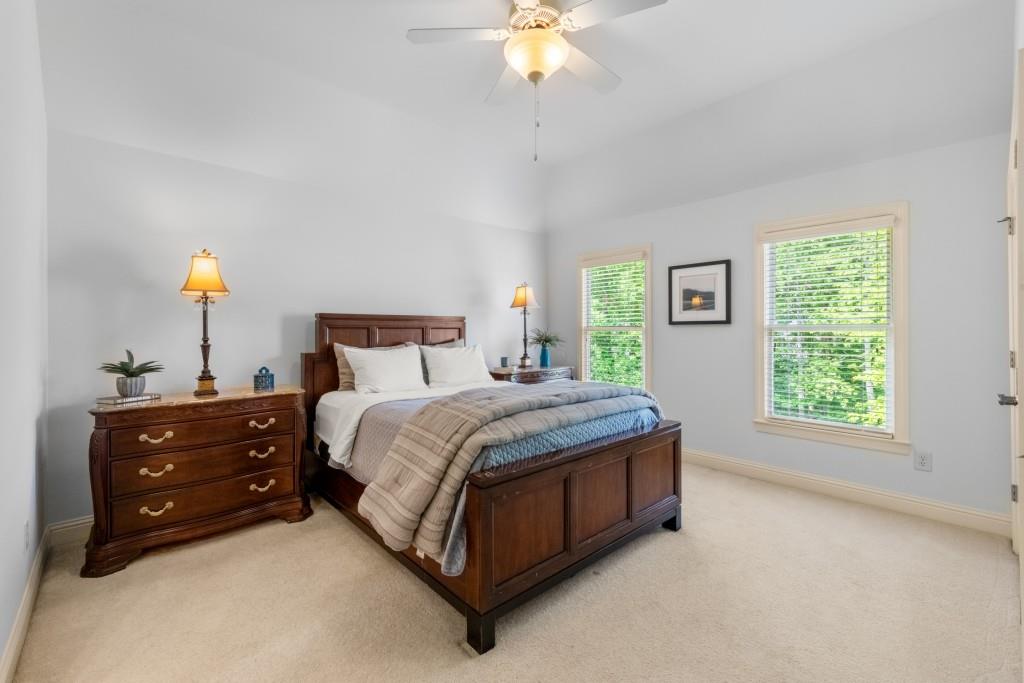4231 Shamans Drive
Marietta, GA 30062
$950,000
Perfectly situated in a coveted school district and one of the area's most sought-after neighborhoods, this custom-built residence offers the ultimate blend of style, functionality, and comfort. Nestled on an expansive, private lot ideal for a future pool or simply enjoying the outdoors this home has been impeccably maintained and thoughtfully upgraded throughout. A welcoming entrance through a grand foyer with gleaming hardwood floors that flows seamlessly through the main level. Designed for both everyday living and upscale entertaining, the home features a spacious living room, formal dining room, and a stunning fireside great room with coffered ceilings and dramatic floor-to-ceiling windows that flood the space with natural light. The heart of the home is the chef's kitchen, outfitted with double ovens, custom cabinetry, stone countertops, a walk-in pantry, and a generous breakfast bar. It opens effortlessly to the casual dining area and a cozy fireside sitting room, leading to a large deck with peaceful views of the lush, fenced backyard. The main level also offers a spacious guest suite or home office with a private full bath ideal for multi-generational living or remote work. Upstairs, you'll find four generously sized bedrooms and a flexible bonus room that can serve as a fifth bedroom, office, or playroom. The luxurious primary suite is a true retreat, complete with a spa-inspired en-suite bath featuring dual vanities, soaking tub, a separate shower, and a large walk-in closet. The daylight terrace level offers a variety of spaces for entertainment and relaxation. It is partially finished with a recreation room, offering ~2,000 sq ft of additional space stubbed and ready for your custom vision. Step outside to a covered lower deck, patio, and the most glorious backyard oasis. Additional features include a new roof, oversized 3-car side-entry garage, breathtaking landscaping, and a location just minutes from top-tier shopping and dining.
- SubdivisionSumerlin Park
- Zip Code30062
- CityMarietta
- CountyCobb - GA
Location
- ElementaryGarrison Mill
- JuniorMabry
- HighLassiter
Schools
- StatusPending
- MLS #7567413
- TypeResidential
MLS Data
- Bedrooms5
- Bathrooms4
- Half Baths1
- Bedroom DescriptionOversized Master, Sitting Room
- BasementBath/Stubbed, Daylight, Exterior Entry, Finished, Full, Unfinished
- FeaturesBookcases, Cathedral Ceiling(s), Disappearing Attic Stairs, Double Vanity, Entrance Foyer, Entrance Foyer 2 Story, High Ceilings 9 ft Main, High Speed Internet, His and Hers Closets, Tray Ceiling(s), Walk-In Closet(s)
- KitchenBreakfast Bar, Cabinets Stain, Keeping Room, Pantry Walk-In, Stone Counters
- AppliancesDishwasher, Disposal, Double Oven, Dryer, Gas Range, Gas Water Heater, Microwave, Refrigerator, Washer
- HVACCeiling Fan(s), Central Air, Electric, Zoned
- Fireplaces3
- Fireplace DescriptionFactory Built, Family Room, Gas Log, Gas Starter, Keeping Room, Master Bedroom
Interior Details
- StyleTraditional
- ConstructionBrick 4 Sides, Stone
- Built In2005
- StoriesArray
- ParkingAttached, Garage, Garage Door Opener, Garage Faces Side
- FeaturesGarden, Rear Stairs
- ServicesHomeowners Association, Near Schools, Near Shopping, Sidewalks, Street Lights
- UtilitiesCable Available, Electricity Available, Natural Gas Available, Phone Available, Sewer Available, Underground Utilities, Water Available
- SewerPublic Sewer
- Lot DescriptionLandscaped
- Lot Dimensions161x225x40x195
- Acres0.46
Exterior Details
Listing Provided Courtesy Of: Ansley Real Estate | Christie's International Real Estate 404-480-4663
Listings identified with the FMLS IDX logo come from FMLS and are held by brokerage firms other than the owner of
this website. The listing brokerage is identified in any listing details. Information is deemed reliable but is not
guaranteed. If you believe any FMLS listing contains material that infringes your copyrighted work please click here
to review our DMCA policy and learn how to submit a takedown request. © 2025 First Multiple Listing
Service, Inc.
This property information delivered from various sources that may include, but not be limited to, county records and the multiple listing service. Although the information is believed to be reliable, it is not warranted and you should not rely upon it without independent verification. Property information is subject to errors, omissions, changes, including price, or withdrawal without notice.
For issues regarding this website, please contact Eyesore at 678.692.8512.
Data Last updated on December 9, 2025 4:03pm


















































