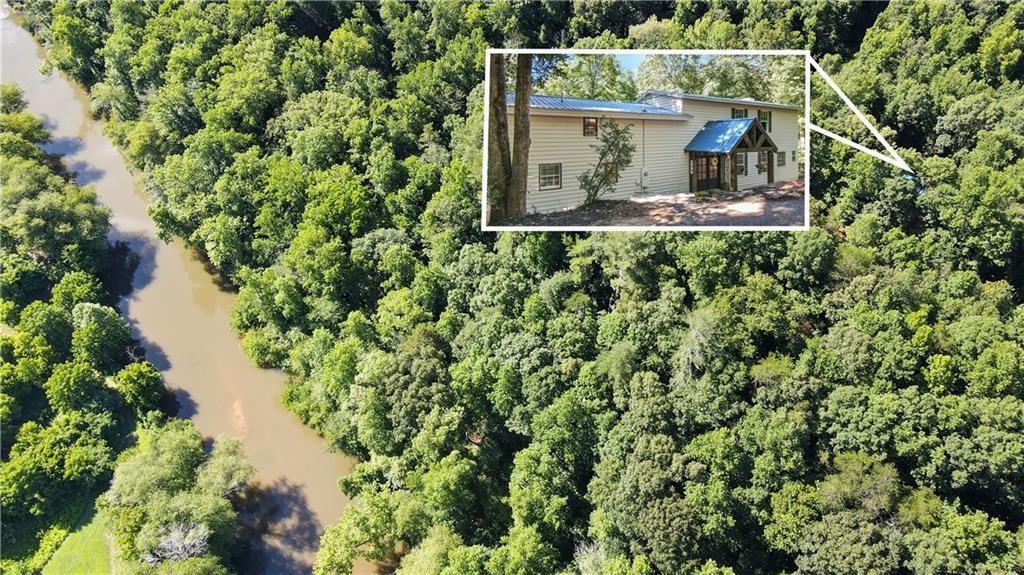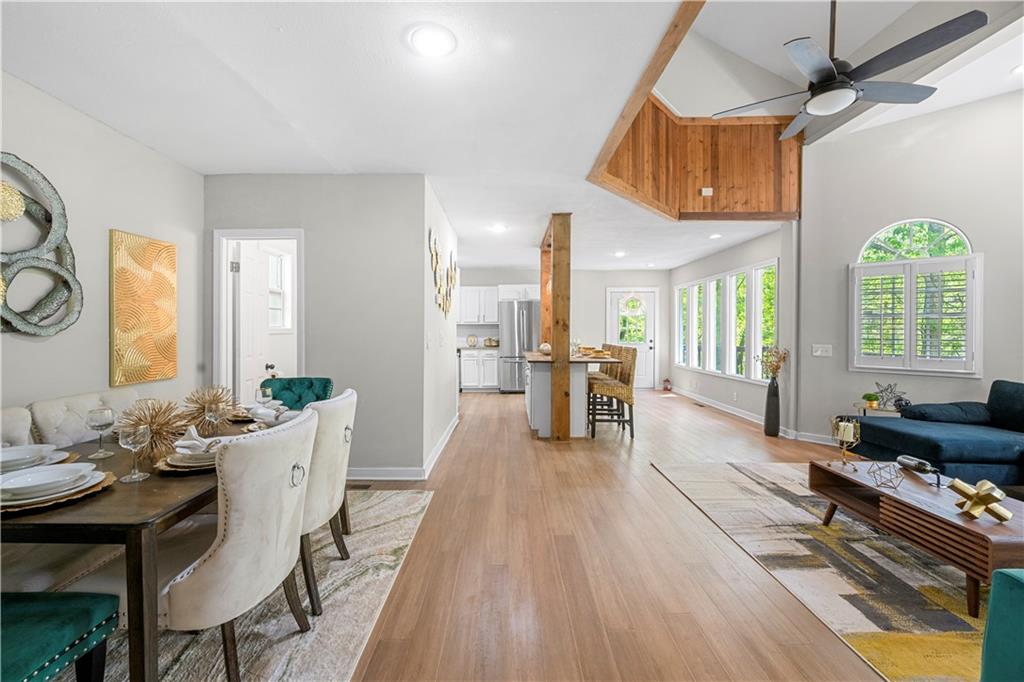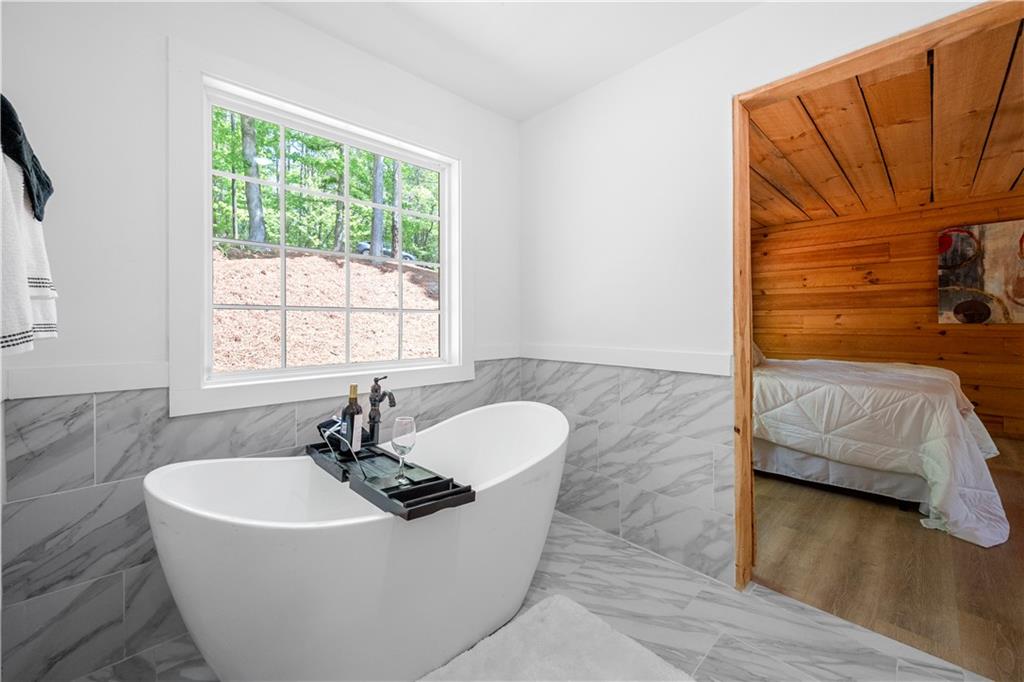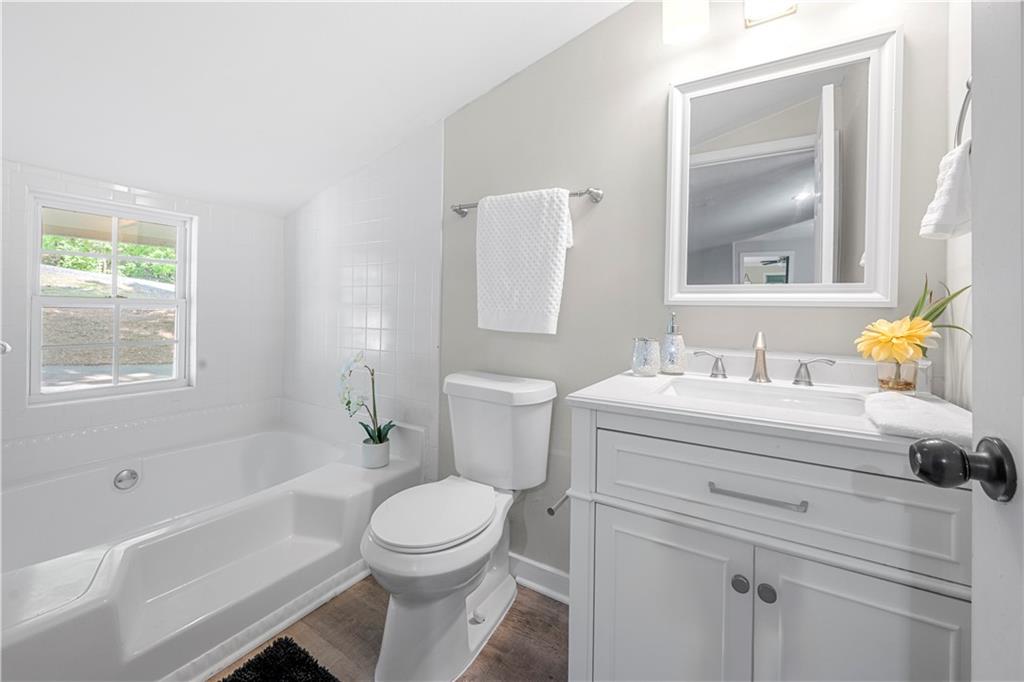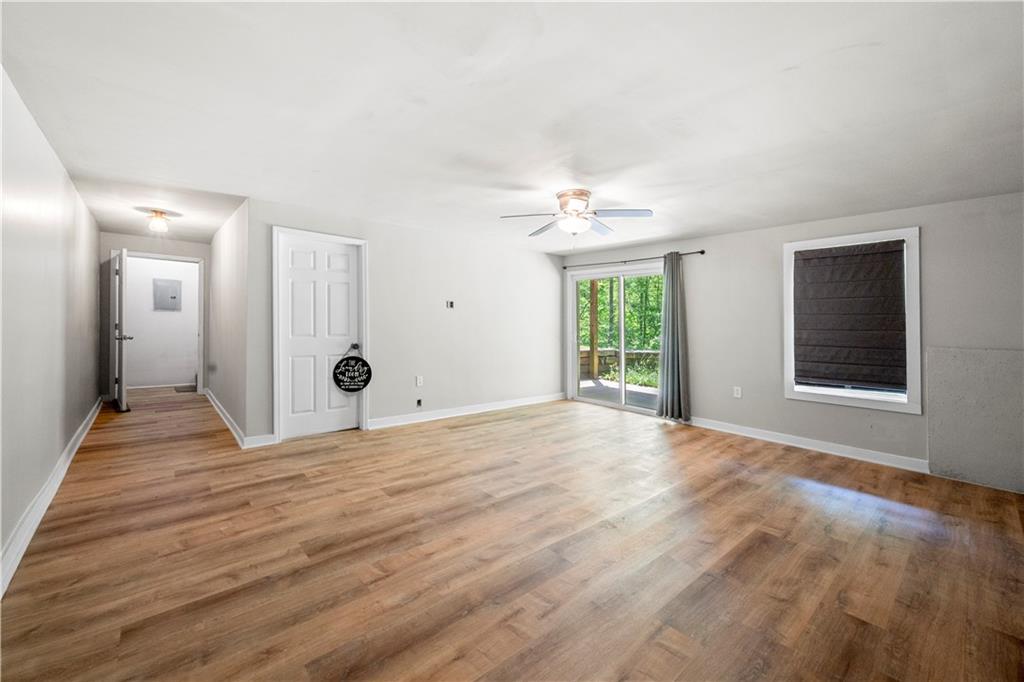586 Pine Trail
Dahlonega, GA 30533
$419,000
Mountain Dream Retreat – Tranquility & Charm Await You! Escape to your own slice of paradise with this stunning property, just a short 2-minute walk from the Chestatee River. Enjoy the peacefulness of nature with community access for fishing, nature walks, and view of amazing sunsets. Set on over 1 acre of picturesque mountain land, this home offers both serenity and adventure. The expansive wrap-around deck is perfect for relaxing or entertaining, ideal for enjoying the beautiful surroundings. Inside, this remodeled 3,000+ sq ft home is a true gem, offering an open, airy layout filled with modern touches and rustic charm. The finished basement adds even more living space for a variety of uses, whether it be a home theater, gym, or extra bedrooms. With 2 master suites – one on the main floor with a rustic barn door and luxurious master bath and walk-in closet, and the second upstairs – you’ll have plenty of space and comfort. The dramatic foyer with coffered ceilings leads into an open family room and kitchen, all featuring brand-new granite counters, making it the perfect space for gathering and relaxation. This property is a peaceful retreat, yet conveniently located near Highway 400, downtown Dahlonega, and Dawsonville, offering easy access to all the best local amenities. Don’t miss out on this exceptional home – a perfect balance of nature, luxury, and convenience. Schedule a tour today before it’s gone! Seller is offering a 1-year Home Buyer’s Warranty for peace of mind.
- SubdivisionChesterra
- Zip Code30533
- CityDahlonega
- CountyLumpkin - GA
Location
- ElementaryBlackburn
- JuniorLumpkin County
- HighLumpkin County
Schools
- StatusActive
- MLS #7567283
- TypeResidential
MLS Data
- Bedrooms4
- Bathrooms4
- Bedroom DescriptionMaster on Main, Oversized Master, Roommate Floor Plan
- RoomsBonus Room
- BasementExterior Entry, Finished
- KitchenCabinets White, Eat-in Kitchen, Kitchen Island, Stone Counters
- AppliancesDishwasher, Electric Cooktop, Electric Oven/Range/Countertop, Gas Cooktop, Gas Oven/Range/Countertop, Gas Range
- HVACCeiling Fan(s), Central Air
Interior Details
- StyleCabin, Craftsman, Farmhouse
- ConstructionWood Siding
- Built In1986
- StoriesArray
- ParkingDriveway
- UtilitiesWell, Cable Available, Electricity Available, Natural Gas Available, Phone Available, Sewer Available
- SewerSeptic Tank
- Lot DescriptionBack Yard, Open Lot, Wooded
- Lot Dimensionsx
- Acres1.03
Exterior Details
Listing Provided Courtesy Of: Keller Williams Realty Community Partners 678-341-7400
Listings identified with the FMLS IDX logo come from FMLS and are held by brokerage firms other than the owner of
this website. The listing brokerage is identified in any listing details. Information is deemed reliable but is not
guaranteed. If you believe any FMLS listing contains material that infringes your copyrighted work please click here
to review our DMCA policy and learn how to submit a takedown request. © 2025 First Multiple Listing
Service, Inc.
This property information delivered from various sources that may include, but not be limited to, county records and the multiple listing service. Although the information is believed to be reliable, it is not warranted and you should not rely upon it without independent verification. Property information is subject to errors, omissions, changes, including price, or withdrawal without notice.
For issues regarding this website, please contact Eyesore at 678.692.8512.
Data Last updated on June 6, 2025 1:44pm



