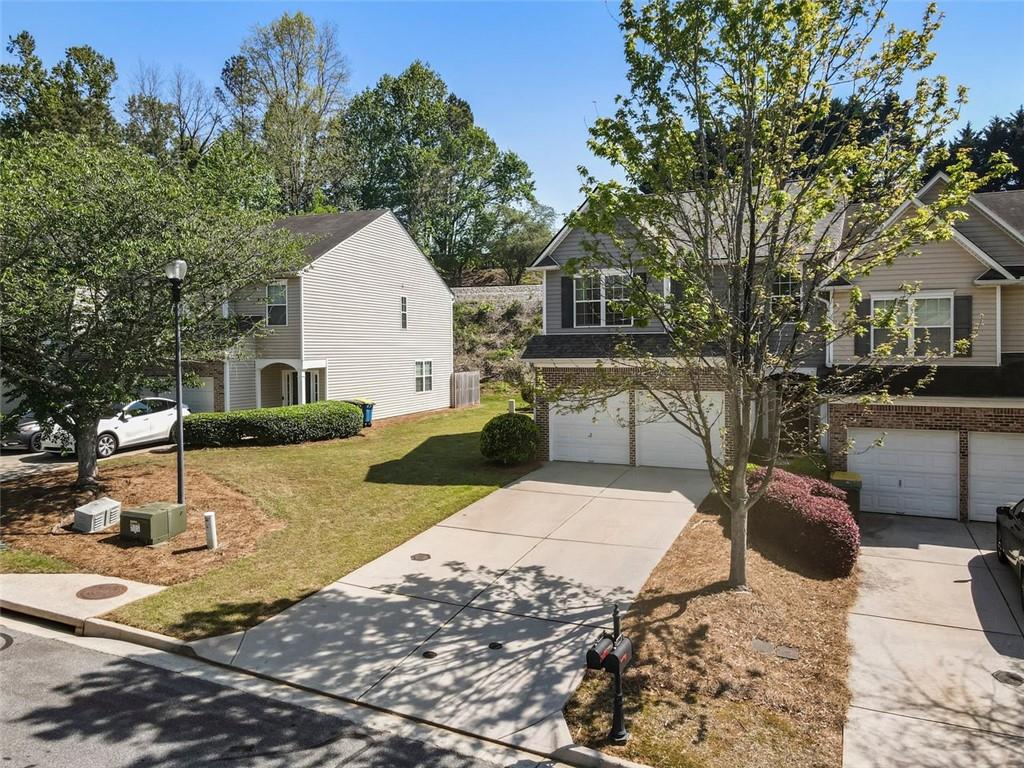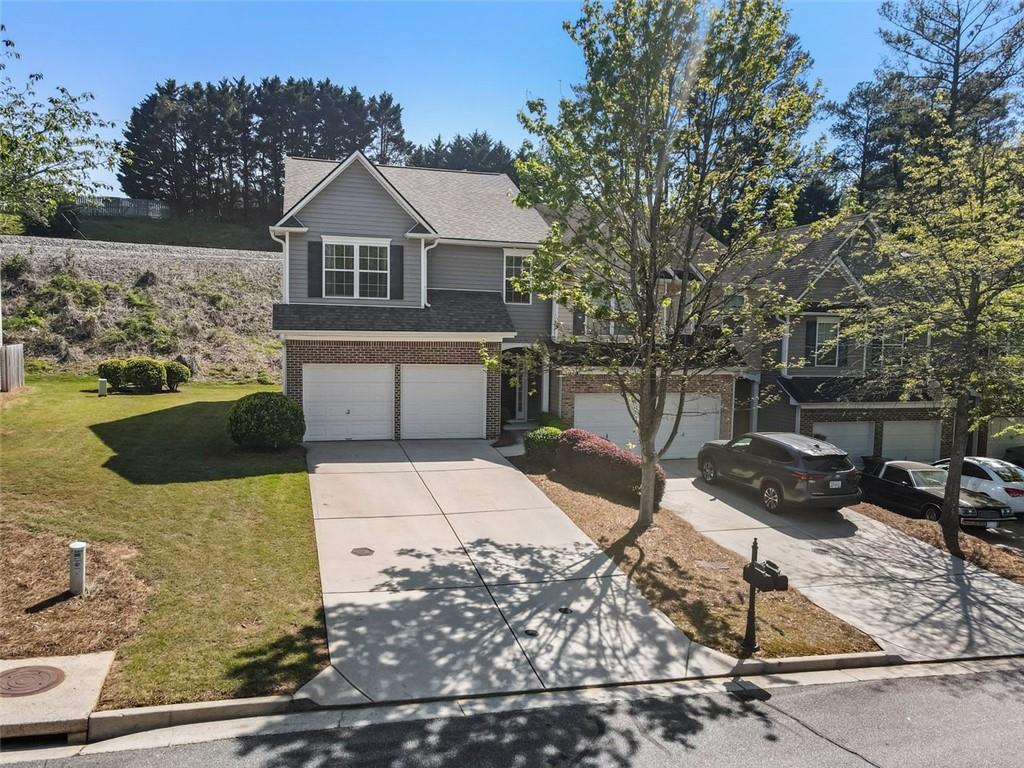2293 Baker Station Drive
Acworth, GA 30101
$345,000
***Move-In Ready & Only One Available in Baker Station!*** Welcome to the only home currently for sale in the highly sought-after Baker Station community! This beautifully updated end-unit townhome offers a rare opportunity to own in one of Acworth’s most desirable and fast-growing neighborhoods. Step inside and discover modern comfort blended with timeless charm. Featuring luxury vinyl plank flooring throughout, a freshly painted interior, and an inviting fireside family room drenched in natural light, this home is move-in ready and waiting for you. The upgraded chef’s kitchen boasts: Newer appliances, including the option of gas stove, Ample cabinetry & pantry, Stylish breakfast bar Seamless flow into the open dining space—ideal for entertaining. Upstairs, the primary suite impresses with: Vaulted ceiling, Large walk-in closet, A spa-like bathroom with soaking tub, dual vanity, and separate shower, Two additional bedrooms, a versatile loft area, convenient upstairs laundry, and a beautifully updated secondary bath complete the upper level. Enjoy your private patio, perfect for outdoor dining or quiet relaxation. Newer mechanics in the house including roof, HVAC and water heater. ** Prime Location: Less than a mile from shopping, dining, parks, and emergency services, this townhome checks all the boxes for comfort and convenience. ** Why Acworth? Acworth is a vibrant, fast-growing city filled with year-round events, charming downtown experiences, and a strong sense of community. It's not just a place to live—it's a lifestyle! Don’t miss your chance to own this stunning, move-in-ready townhome in a location that truly has it all.
- SubdivisionBaker Station
- Zip Code30101
- CityAcworth
- CountyCobb - GA
Location
- ElementaryBaker
- JuniorBarber
- HighNorth Cobb
Schools
- StatusActive Under Contract
- MLS #7567130
- TypeCondominium & Townhouse
MLS Data
- Bedrooms3
- Bathrooms2
- Half Baths1
- Bedroom DescriptionOversized Master
- RoomsFamily Room
- KitchenCabinets Stain, Kitchen Island, Pantry, Solid Surface Counters, View to Family Room
- AppliancesDishwasher, Disposal, Gas Cooktop, Microwave, Refrigerator
- HVACAttic Fan, Central Air, Electric
- Fireplaces1
- Fireplace DescriptionFamily Room, Gas Log
Interior Details
- StyleTraditional
- ConstructionVinyl Siding
- Built In2007
- StoriesArray
- ParkingAttached, Driveway, Garage, Garage Faces Front
- FeaturesPrivate Entrance, Private Yard
- UtilitiesNatural Gas Available, Phone Available, Sewer Available, Water Available
- SewerPublic Sewer
- Lot DescriptionBack Yard, Landscaped, Level, Private
- Lot Dimensions5227
- Acres0.124
Exterior Details
Listing Provided Courtesy Of: EXP Realty, LLC. 888-959-9461
Listings identified with the FMLS IDX logo come from FMLS and are held by brokerage firms other than the owner of
this website. The listing brokerage is identified in any listing details. Information is deemed reliable but is not
guaranteed. If you believe any FMLS listing contains material that infringes your copyrighted work please click here
to review our DMCA policy and learn how to submit a takedown request. © 2025 First Multiple Listing
Service, Inc.
This property information delivered from various sources that may include, but not be limited to, county records and the multiple listing service. Although the information is believed to be reliable, it is not warranted and you should not rely upon it without independent verification. Property information is subject to errors, omissions, changes, including price, or withdrawal without notice.
For issues regarding this website, please contact Eyesore at 678.692.8512.
Data Last updated on December 9, 2025 4:03pm
































































