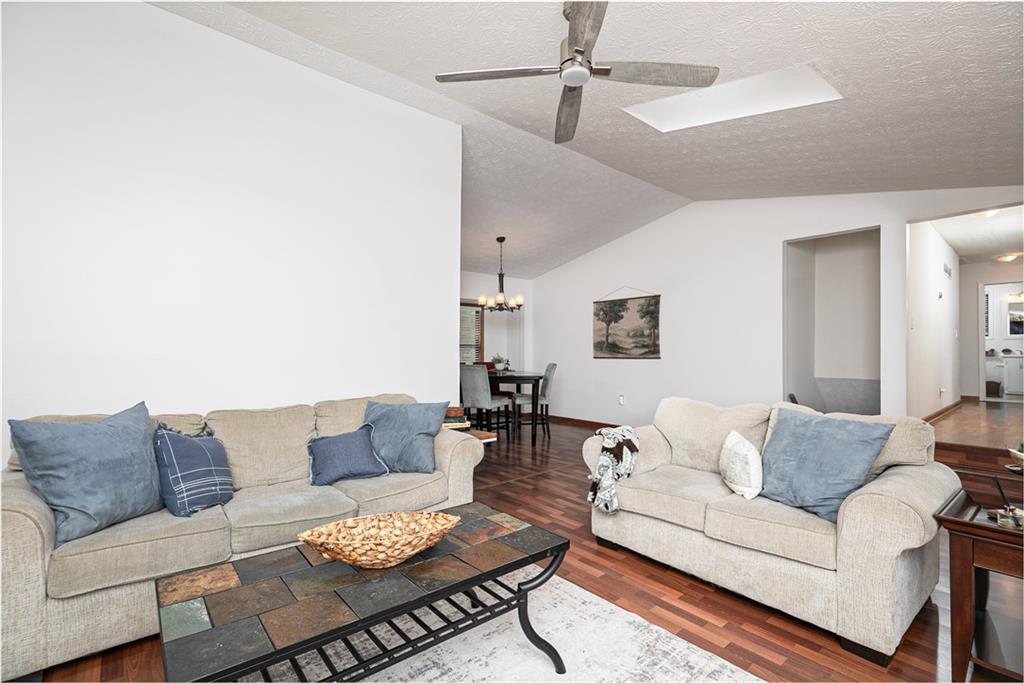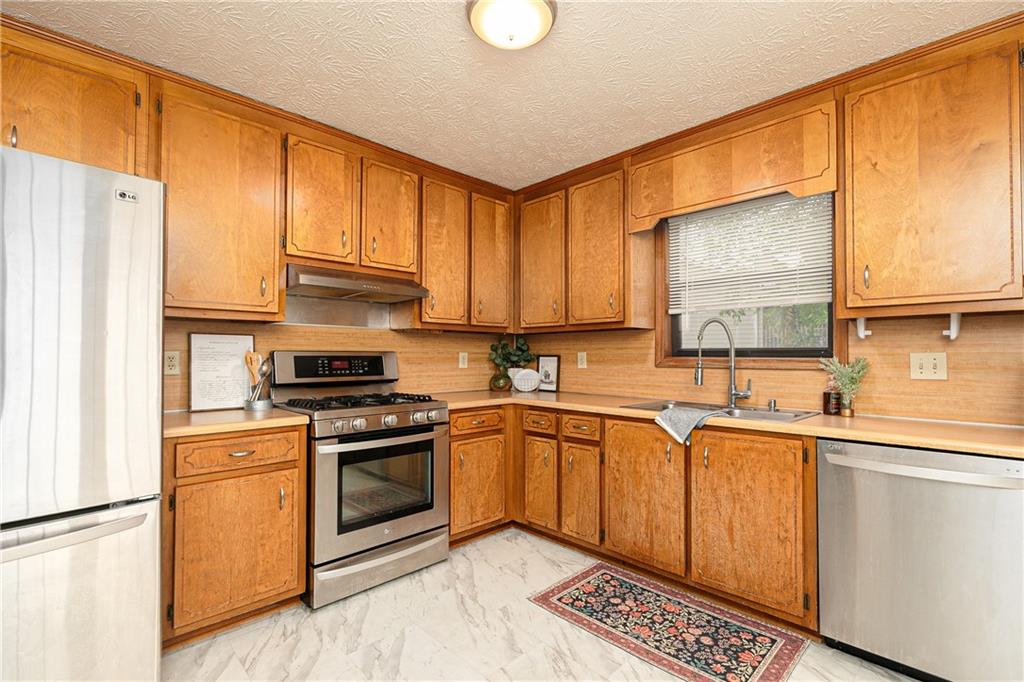4065 Maxanne Drive NW
Kennesaw, GA 30144
$390,000
Start your mornings on the spacious front porch—coffee in hand, surrounded by nature and the calm of a quiet Kennesaw neighborhood. This is a home where days begin gently, and every space invites connection and comfort. Inside, vaulted ceilings and skylights bring natural light pouring into the heart of the home. A floor-to-ceiling stone fireplace creates a cozy centerpiece for the great room, while warm wood-toned floors flow into a dining area. French doors off the kitchen open to a large, partially covered deck—the perfect setting for backyard cookouts, sunset dinners, or late-night stargazing under the trees. The primary suite is a peaceful retreat with its own deck access, dual closets, and an en suite bath. Two more bedrooms and a full bath complete the main level, offering space for family, guests, or a dedicated home office. Downstairs, the fully finished basement offers a world of possibilities—ideal for an in-law suite, teen retreat, or even a roommate setup. With a family room, full bedroom and bath, and a charming mini bar, it’s ready to flex with your lifestyle. The two-car garage even includes a large storage closet to keep things neat and organized. Set on a spacious lot with a fenced backyard, no HOA, and just 5 minutes from Kennesaw State University, this home is not only perfect for comfortable living—it’s a smart investment, too. Whether you’re dreaming of your forever home or seeking an income-producing property, 4065 Maxanne Drive offers the flexibility and charm to do it all.
- SubdivisionBooth Crossing
- Zip Code30144
- CityKennesaw
- CountyCobb - GA
Location
- StatusActive
- MLS #7567089
- TypeResidential
MLS Data
- Bedrooms4
- Bathrooms3
- Bedroom DescriptionIn-Law Floorplan
- RoomsBasement, Family Room
- BasementExterior Entry, Finished, Finished Bath, Interior Entry, Walk-Out Access
- FeaturesDouble Vanity, High Speed Internet, His and Hers Closets, Vaulted Ceiling(s)
- KitchenCabinets Stain, Laminate Counters
- AppliancesDishwasher, Gas Range, Gas Water Heater, Range Hood, Refrigerator
- HVACCeiling Fan(s), Central Air, Electric
- Fireplaces1
- Fireplace DescriptionFamily Room
Interior Details
- StyleContemporary, Mid-Century Modern
- ConstructionCedar
- Built In1984
- StoriesArray
- ParkingAttached, Drive Under Main Level, Driveway, Garage, Parking Pad
- UtilitiesCable Available, Electricity Available, Natural Gas Available, Phone Available, Sewer Available, Underground Utilities, Water Available
- SewerPublic Sewer
- Lot DescriptionBack Yard, Front Yard
- Lot Dimensionsx
- Acres0.4255
Exterior Details
Listing Provided Courtesy Of: Keller Williams Realty Signature Partners 678-631-1700
Listings identified with the FMLS IDX logo come from FMLS and are held by brokerage firms other than the owner of
this website. The listing brokerage is identified in any listing details. Information is deemed reliable but is not
guaranteed. If you believe any FMLS listing contains material that infringes your copyrighted work please click here
to review our DMCA policy and learn how to submit a takedown request. © 2025 First Multiple Listing
Service, Inc.
This property information delivered from various sources that may include, but not be limited to, county records and the multiple listing service. Although the information is believed to be reliable, it is not warranted and you should not rely upon it without independent verification. Property information is subject to errors, omissions, changes, including price, or withdrawal without notice.
For issues regarding this website, please contact Eyesore at 678.692.8512.
Data Last updated on June 6, 2025 1:44pm
































