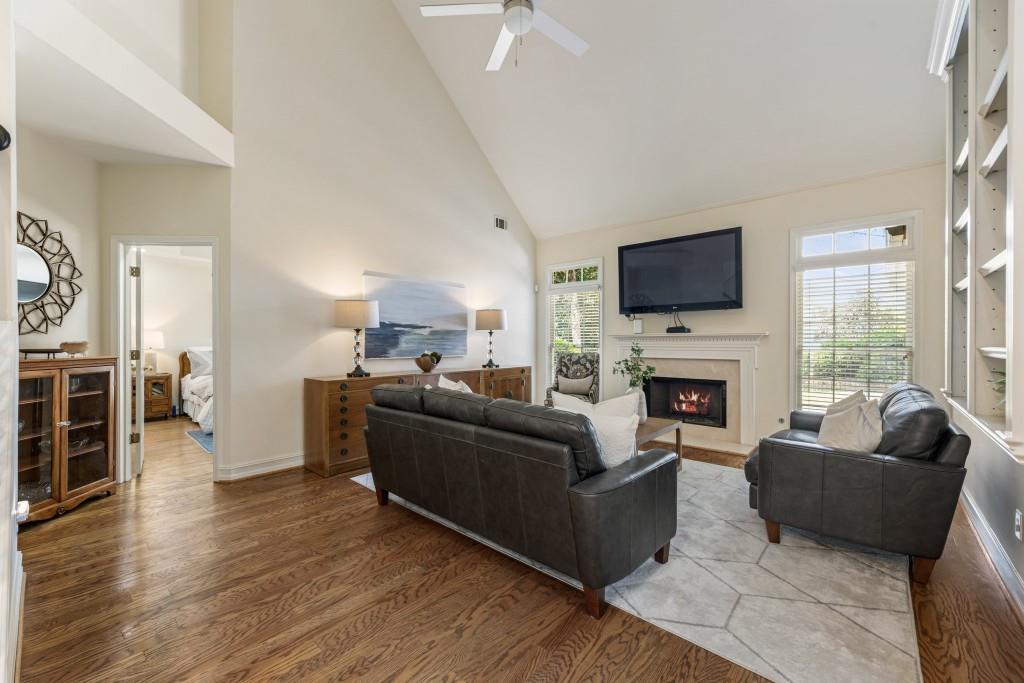1000 Stethem Ferry
Johns Creek, GA 30022
$615,000
This home offers so much on the interior, outdoor space and all within this ideal and convenient location in the River Farm community, offering amenities that include swimming pool, tennis courts and more. As you enter the home the foyer is light and bright with the formal dining room that greets you and an ideal place to gather for formal dinners and events. The open kitchen offers white cabinets, counter space and a breakfast bar that opens to the breakfast area. The enclosed sunroom is an amazing space for morning coffee, reading and enjoying year-round. The vaulted living room has beautiful built ins with windows overlooking the private backyard. The primary on the main level is spacious and opens to the primary bathroom with shower, tub, and dual vanities as well as separate, dual closets. Upstairs are three spacious bedrooms, two with access to full private bathrooms. The best part is yet to come with a large bonus space unfinished and idea for storage or ready for you to customize and expand. The entire home has hardwood floors on the main level, new carpet upstairs, fresh paint and more. Walk out to the back patio that is a garden and a true outdoor oasis. The yard is fenced and ready for you to enjoy! Lots of upgrades including newer water heater. This is a true gem offering so much in convenience, floorplan and location and ready for the next owner to enjoy.
- SubdivisionRiver Farm
- Zip Code30022
- CityJohns Creek
- CountyFulton - GA
Location
- ElementaryState Bridge Crossing
- JuniorAutrey Mill
- HighJohns Creek
Schools
- StatusActive
- MLS #7567048
- TypeResidential
MLS Data
- Bedrooms4
- Bathrooms3
- Half Baths1
- RoomsFamily Room, Great Room - 2 Story
- FeaturesBookcases, Cathedral Ceiling(s), Double Vanity, Entrance Foyer, High Ceilings 10 ft Main, Vaulted Ceiling(s), Walk-In Closet(s)
- KitchenBreakfast Bar, Cabinets White, Eat-in Kitchen, Pantry, View to Family Room
- AppliancesDishwasher, Disposal, Electric Range, Microwave, Self Cleaning Oven
- HVACCeiling Fan(s), Central Air
- Fireplace DescriptionFamily Room
Interior Details
- StyleTraditional
- ConstructionBrick Front
- Built In1991
- StoriesArray
- ParkingDriveway, Garage, Garage Door Opener, Garage Faces Front, Kitchen Level, Level Driveway
- FeaturesGarden, Private Entrance, Private Yard
- ServicesClubhouse, Homeowners Association, Pool, Tennis Court(s)
- SewerPublic Sewer
- Lot DescriptionBack Yard, Front Yard, Level, Private
- Lot DimensionsX
- Acres0.192
Exterior Details
Listing Provided Courtesy Of: Ansley Real Estate| Christie's International Real Estate 770-284-9900
Listings identified with the FMLS IDX logo come from FMLS and are held by brokerage firms other than the owner of
this website. The listing brokerage is identified in any listing details. Information is deemed reliable but is not
guaranteed. If you believe any FMLS listing contains material that infringes your copyrighted work please click here
to review our DMCA policy and learn how to submit a takedown request. © 2025 First Multiple Listing
Service, Inc.
This property information delivered from various sources that may include, but not be limited to, county records and the multiple listing service. Although the information is believed to be reliable, it is not warranted and you should not rely upon it without independent verification. Property information is subject to errors, omissions, changes, including price, or withdrawal without notice.
For issues regarding this website, please contact Eyesore at 678.692.8512.
Data Last updated on May 14, 2025 3:57am
















































