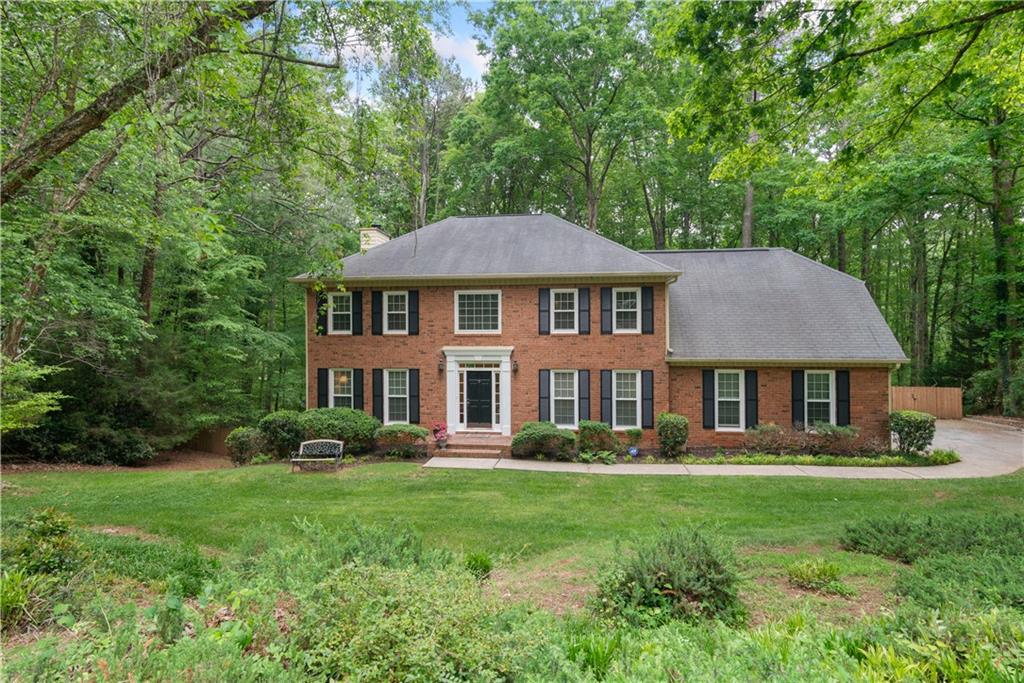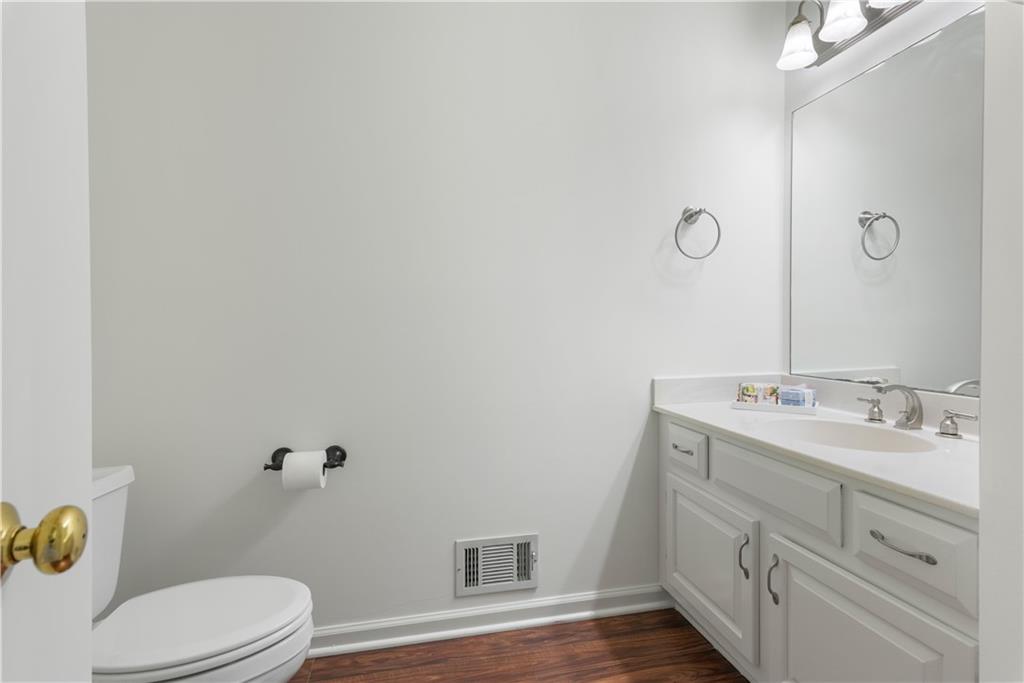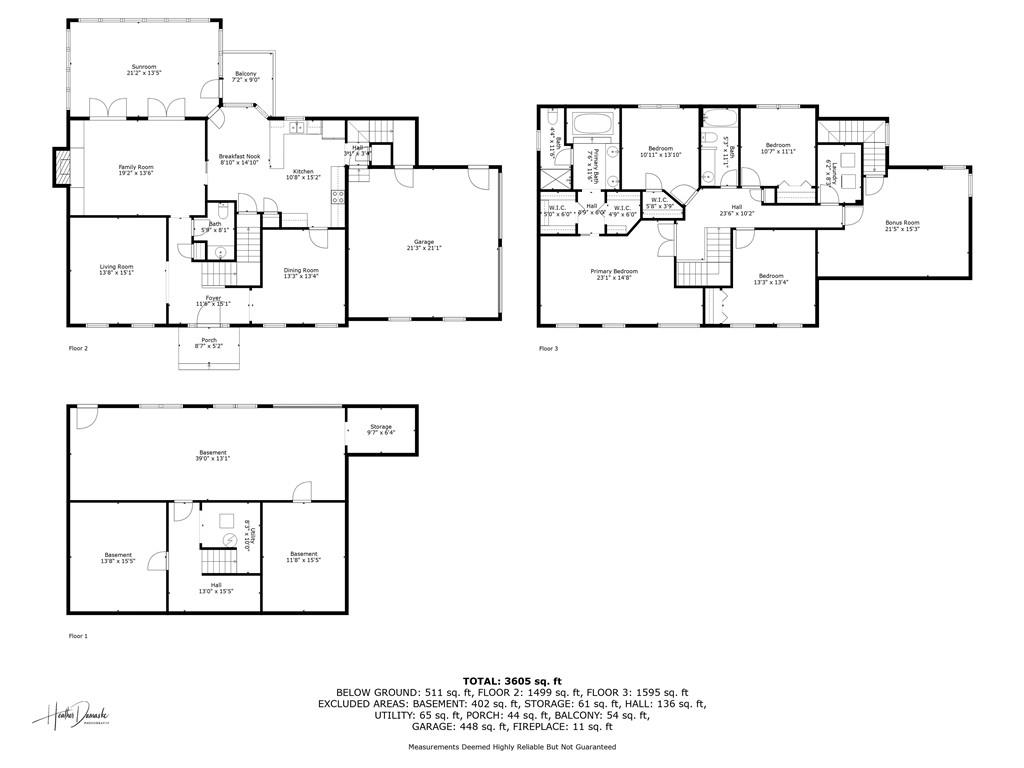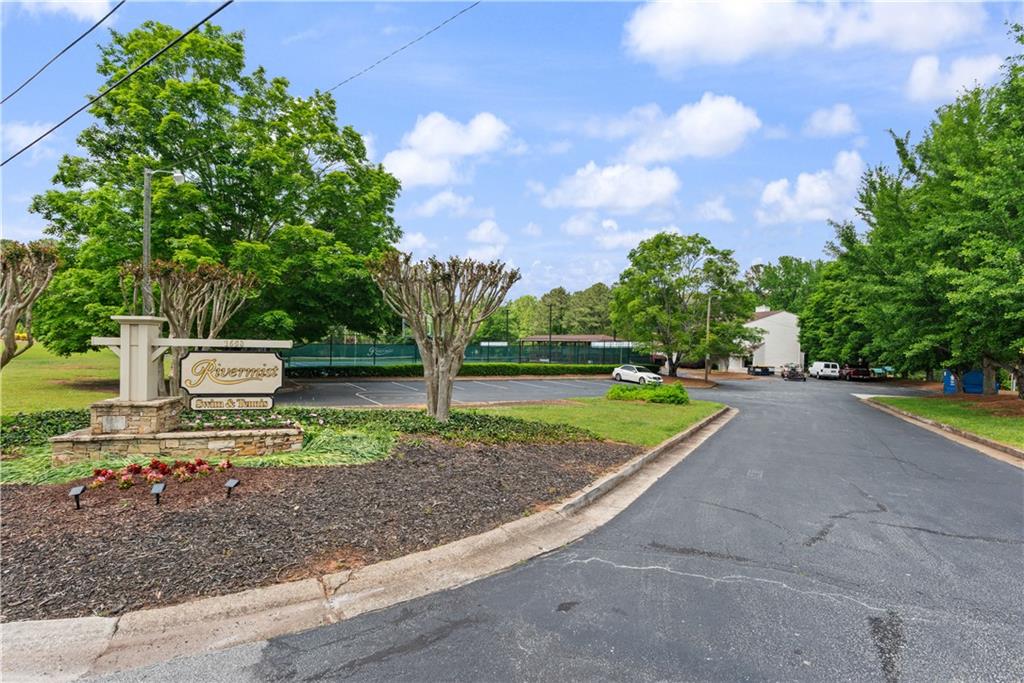1440 Sandford Trail SW
Lilburn, GA 30047
$475,000
Welcome home to this spacious gem tucked away on a serene, wooded lot with a peaceful creek running alongside it—nestled in one of Brookwood’s most beautiful and sought-after communities. From the moment you arrive, you’ll love the quiet setting and the inviting curb appeal. Inside, there’s room for everyone with a classic layout featuring a light-filled living room, separate dining room, and a generous eat-in kitchen perfect for gathering around the table. The cozy family room flows right into a bright and airy sunroom with skylights—ideal for morning coffee or curling up with a book. Need extra space? The large upstairs bonus room offers endless possibilities as a home office, media room, playroom, or even a nursery. The full basement includes a convenient boat door and plenty of storage or workshop potential. Retreat to the oversized primary suite with its tray ceiling, walk-in closets, jetted tub, and separate shower—your own private sanctuary at the end of the day. Living here means more than just a great house. You’ll enjoy amazing community amenities including a welcoming clubhouse, Olympic-size swimming pool with diving well, six lighted tennis courts, a scenic lake, playground, and tranquil nature trails complete with a waterfall. This home has been lovingly maintained and ready for its next chapter. Welcome home!
- SubdivisionRivermist
- Zip Code30047
- CityLilburn
- CountyGwinnett - GA
Location
- ElementaryHead
- JuniorFive Forks
- HighBrookwood
Schools
- StatusPending
- MLS #7566913
- TypeResidential
MLS Data
- Bedrooms4
- Bathrooms2
- Half Baths1
- Bedroom DescriptionOversized Master
- RoomsBonus Room, Den, Family Room, Game Room, Office, Sun Room
- BasementBoat Door, Crawl Space, Daylight, Exterior Entry, Full, Interior Entry
- FeaturesBookcases, Double Vanity, Entrance Foyer, High Speed Internet, His and Hers Closets
- KitchenBreakfast Bar, Cabinets Stain, Country Kitchen, Eat-in Kitchen, Other Surface Counters, Pantry, View to Family Room
- AppliancesDishwasher, Disposal, Electric Oven/Range/Countertop, Gas Range, Gas Water Heater, Microwave, Washer
- HVACCeiling Fan(s), Central Air, Zoned
- Fireplaces1
- Fireplace DescriptionFamily Room, Gas Log, Gas Starter, Living Room, Masonry
Interior Details
- StyleTraditional
- ConstructionBrick Front, Frame
- Built In1988
- StoriesArray
- ParkingDriveway, Garage, Garage Door Opener, Kitchen Level
- FeaturesRear Stairs
- ServicesClubhouse, Fishing, Homeowners Association, Lake, Near Shopping, Park, Playground, Pool, Sidewalks, Street Lights, Swim Team, Tennis Court(s)
- UtilitiesCable Available, Electricity Available, Natural Gas Available, Water Available
- SewerPublic Sewer
- Lot DescriptionBack Yard, Front Yard, Private, Sloped, Wooded
- Acres0.69
Exterior Details
Listing Provided Courtesy Of: Compass 404-668-6621
Listings identified with the FMLS IDX logo come from FMLS and are held by brokerage firms other than the owner of
this website. The listing brokerage is identified in any listing details. Information is deemed reliable but is not
guaranteed. If you believe any FMLS listing contains material that infringes your copyrighted work please click here
to review our DMCA policy and learn how to submit a takedown request. © 2025 First Multiple Listing
Service, Inc.
This property information delivered from various sources that may include, but not be limited to, county records and the multiple listing service. Although the information is believed to be reliable, it is not warranted and you should not rely upon it without independent verification. Property information is subject to errors, omissions, changes, including price, or withdrawal without notice.
For issues regarding this website, please contact Eyesore at 678.692.8512.
Data Last updated on June 6, 2025 1:44pm



































