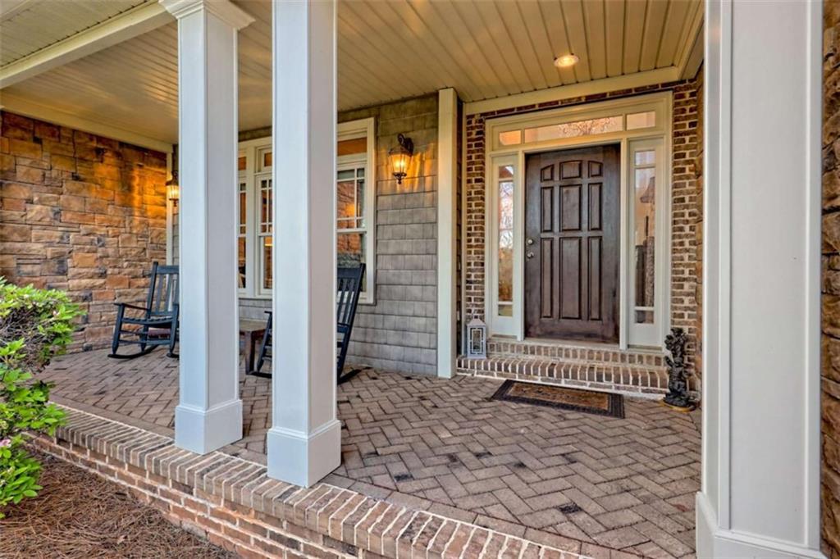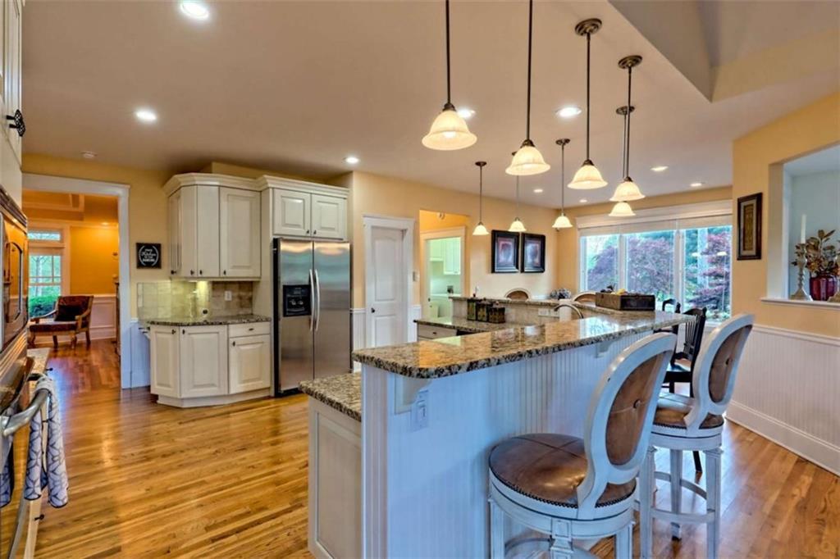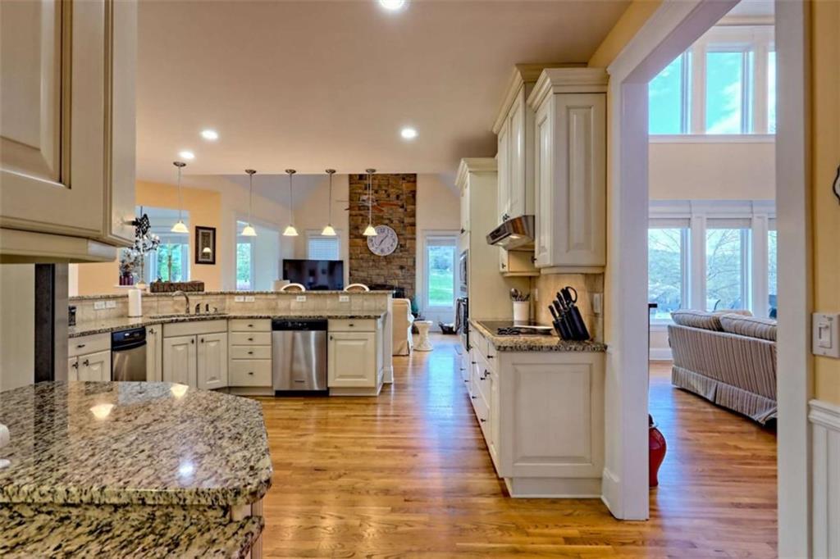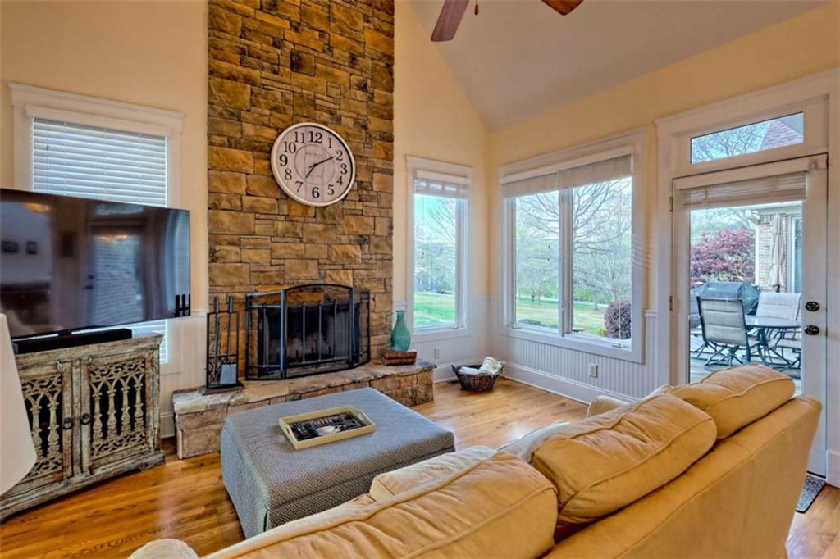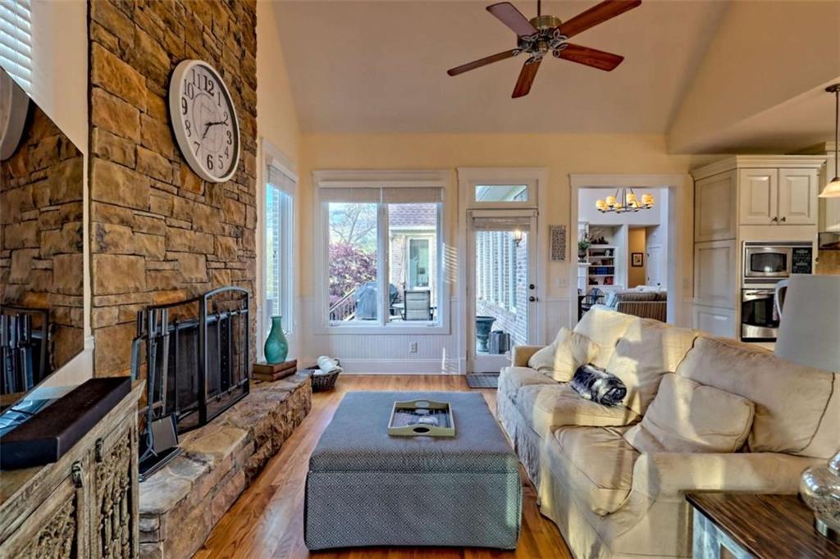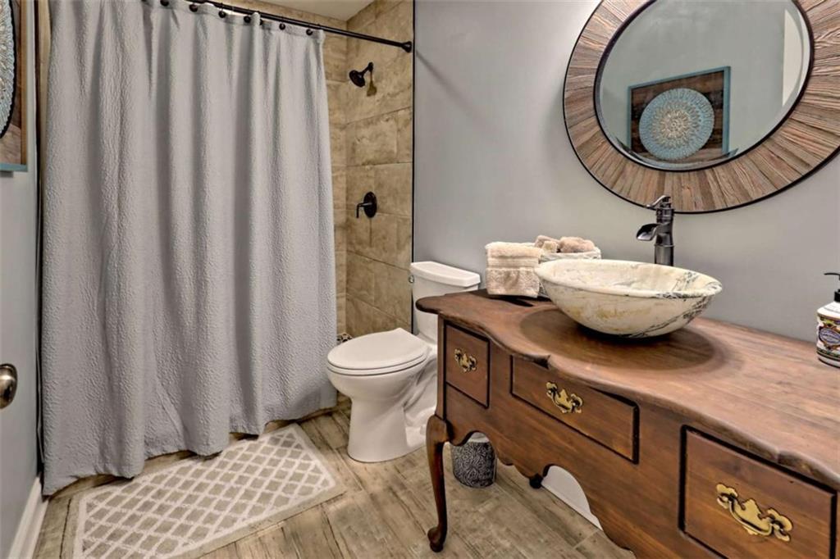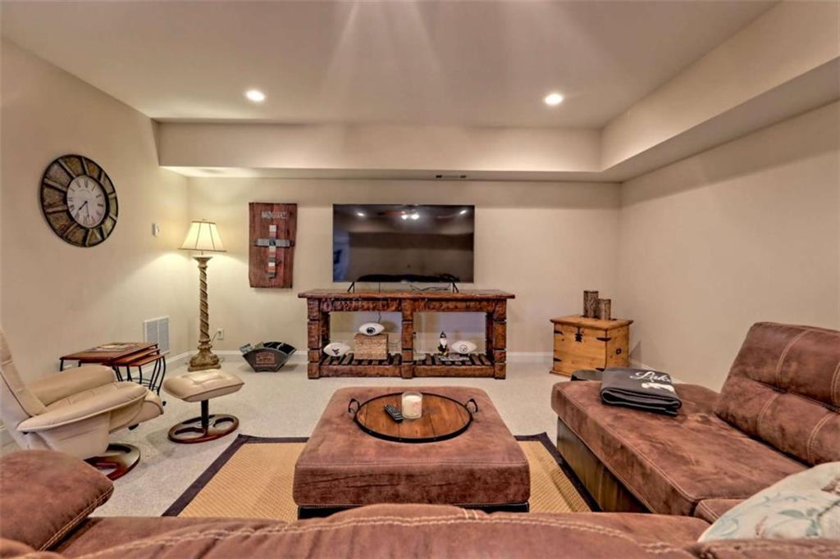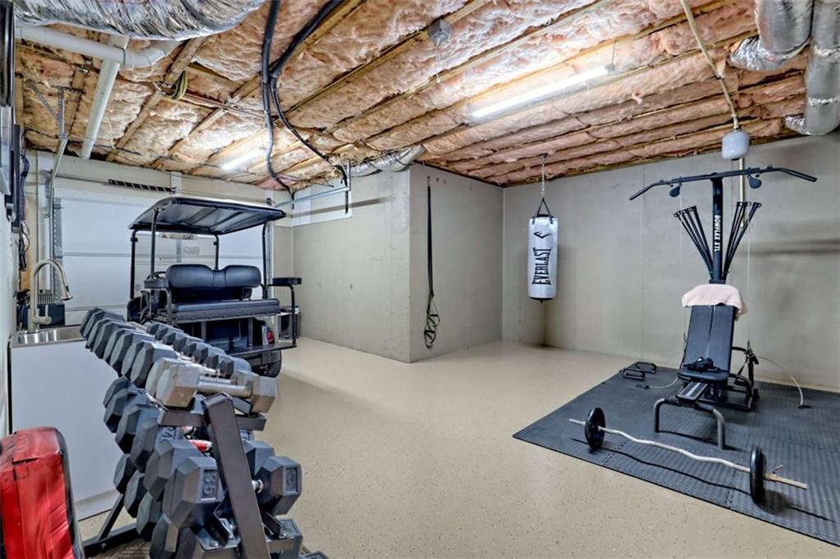526 Orchard Drive
Clarkesville, GA 30523
$999,998
Enviable 5 bedroom, 5.5 bath, 5,545 sq ft luxury craftsmen perfectly positioned on the 9th tee box with stunning views of the fairway, green & mountain backdrop. This brick and stone home includes high end finishes with 2-story foyer, formal dining, gorgeous lighting throughout, large kitchen with walk-in pantry & sitting room, stainless appliances & breakfast room, 2 main level fireplaces and a grand living room that is wrapped around the stunning views. The primary suite is oversized and holds a newly renovated primary bath and large walk-in closet! Other rooms include a second master with ensuite on main, upstairs a loft with 2 more bedrooms and updated bathrooms plus a finished terrace level that includes media room, another bedroom and full bath, room for a home gym and a huge golf cart garage. Bonus features include high end epoxied garages, beautiful decking, newly finished second level bath, new roof & gutters, water filtration system, brand new whole house dehumidifier, tons of storage and impeccable landscaping! This 1-acre property is truly one in a million and more importantly the mountain home of your dreams! The Orchard Golf & Country Club is a top of the line, private, 18-hole golf course with driving range, clubhouse & pool! Welcome home!
- SubdivisionThe Orchard
- Zip Code30523
- CityClarkesville
- CountyHabersham - GA
Location
- ElementaryWoodville
- JuniorNorth Habersham
- HighHabersham Central
Schools
- StatusActive
- MLS #7566845
- TypeResidential
MLS Data
- Bedrooms5
- Bathrooms5
- Half Baths1
- Bedroom DescriptionMaster on Main
- RoomsLaundry, Loft, Media Room
- BasementDaylight, Exterior Entry, Finished, Finished Bath, Interior Entry
- FeaturesBookcases, Double Vanity, High Ceilings, High Ceilings 9 ft Lower, High Ceilings 9 ft Main, High Ceilings 9 ft Upper, High Speed Internet, Walk-In Closet(s)
- KitchenBreakfast Bar, Breakfast Room, Pantry, Pantry Walk-In, Solid Surface Counters
- AppliancesDishwasher, Gas Water Heater, Microwave, Refrigerator
- HVACCentral Air
- Fireplaces2
- Fireplace DescriptionFactory Built, Living Room
Interior Details
- StyleCraftsman, Traditional
- ConstructionBrick, Concrete, Stone
- Built In2005
- StoriesArray
- ParkingAttached, Garage, Kitchen Level
- FeaturesGas Grill
- ServicesClubhouse, Gated, Golf, Guest Suite, Homeowners Association, Lake, Pool, Tennis Court(s)
- UtilitiesElectricity Available, Phone Available, Underground Utilities, Water Available
- SewerSeptic Tank
- Lot DescriptionCorner Lot, Level
- Acres1
Exterior Details
Listing Provided Courtesy Of: Laws Realty, LLC. 706-754-5595
Listings identified with the FMLS IDX logo come from FMLS and are held by brokerage firms other than the owner of
this website. The listing brokerage is identified in any listing details. Information is deemed reliable but is not
guaranteed. If you believe any FMLS listing contains material that infringes your copyrighted work please click here
to review our DMCA policy and learn how to submit a takedown request. © 2026 First Multiple Listing
Service, Inc.
This property information delivered from various sources that may include, but not be limited to, county records and the multiple listing service. Although the information is believed to be reliable, it is not warranted and you should not rely upon it without independent verification. Property information is subject to errors, omissions, changes, including price, or withdrawal without notice.
For issues regarding this website, please contact Eyesore at 678.692.8512.
Data Last updated on January 28, 2026 1:03pm











