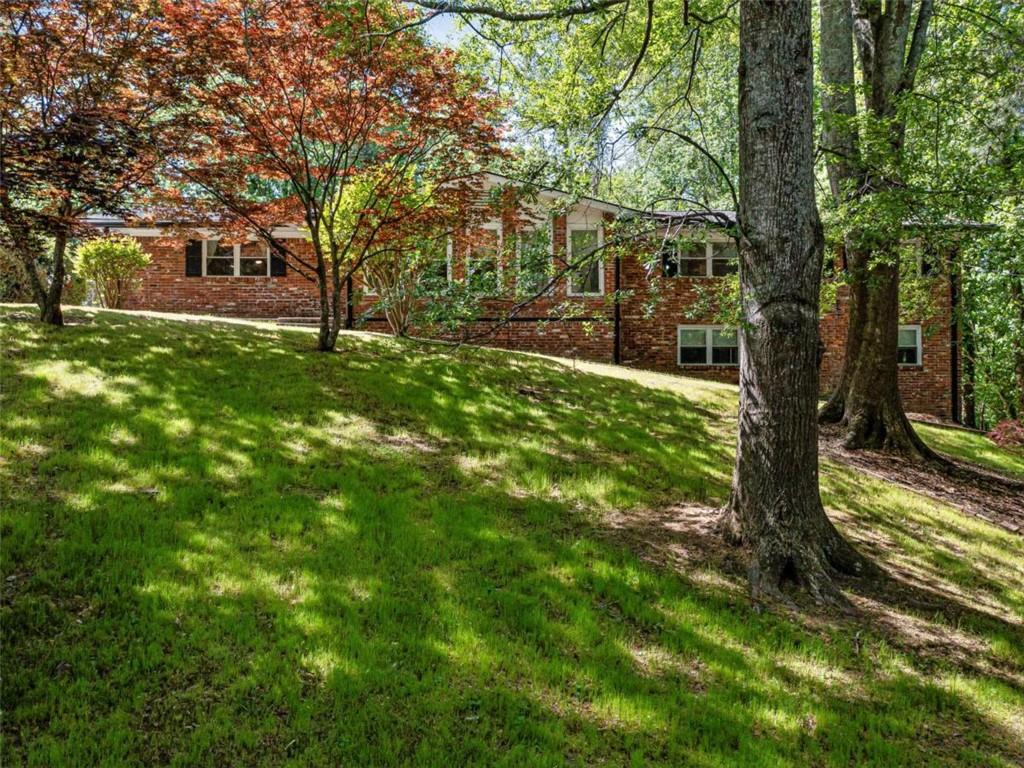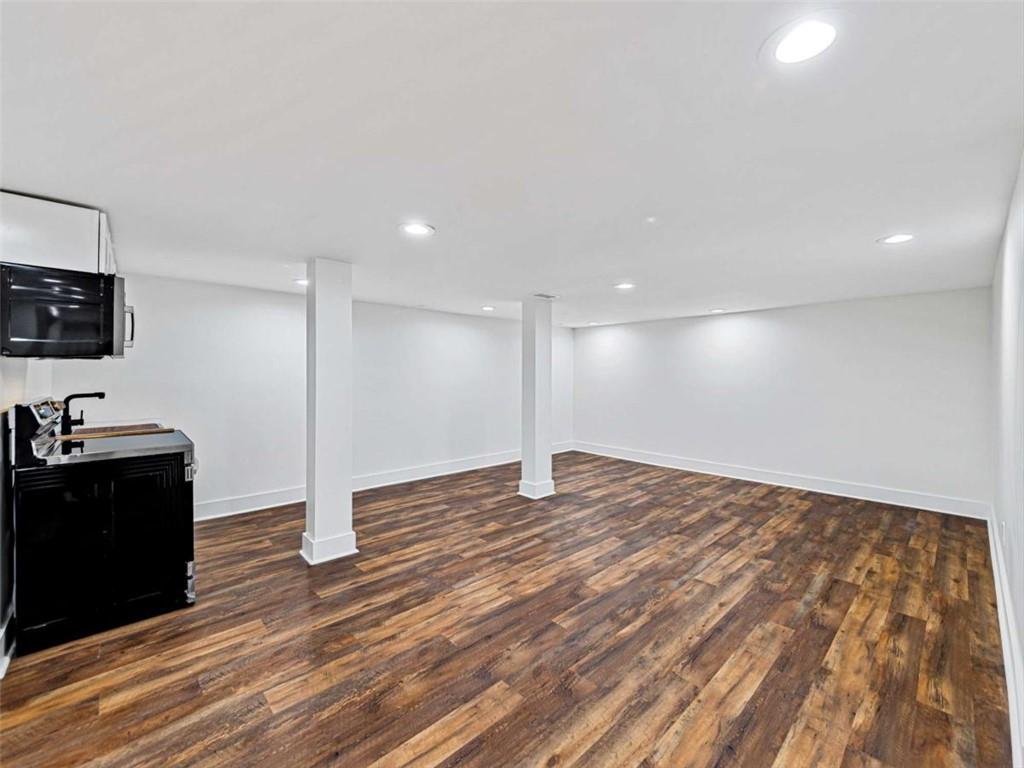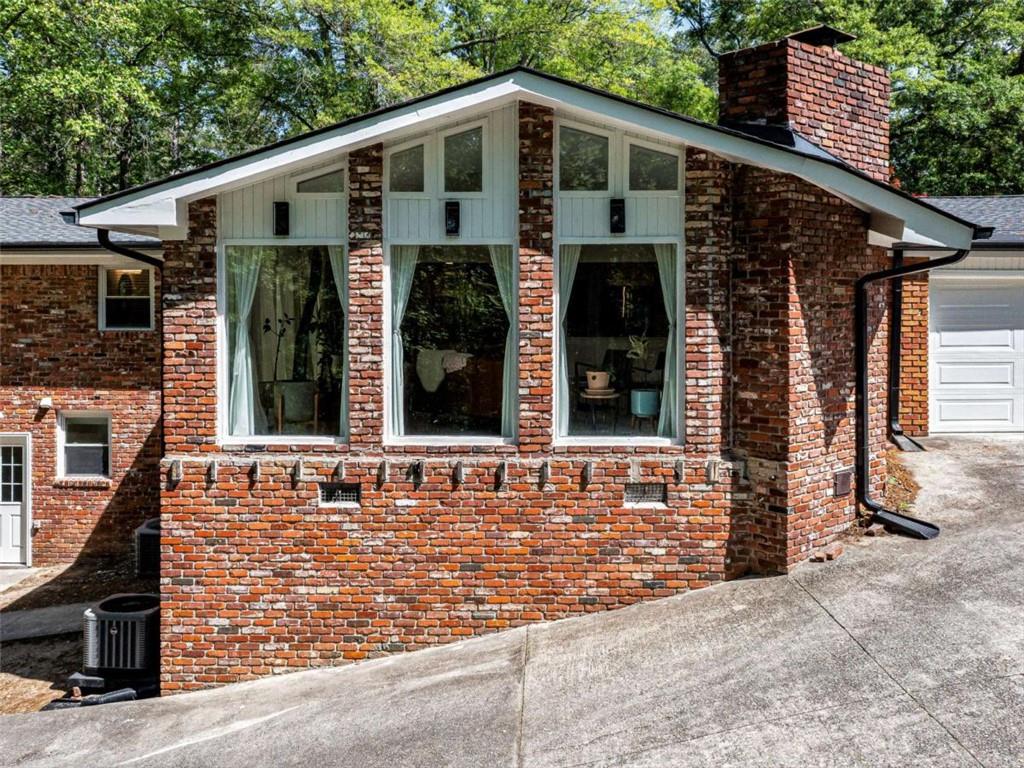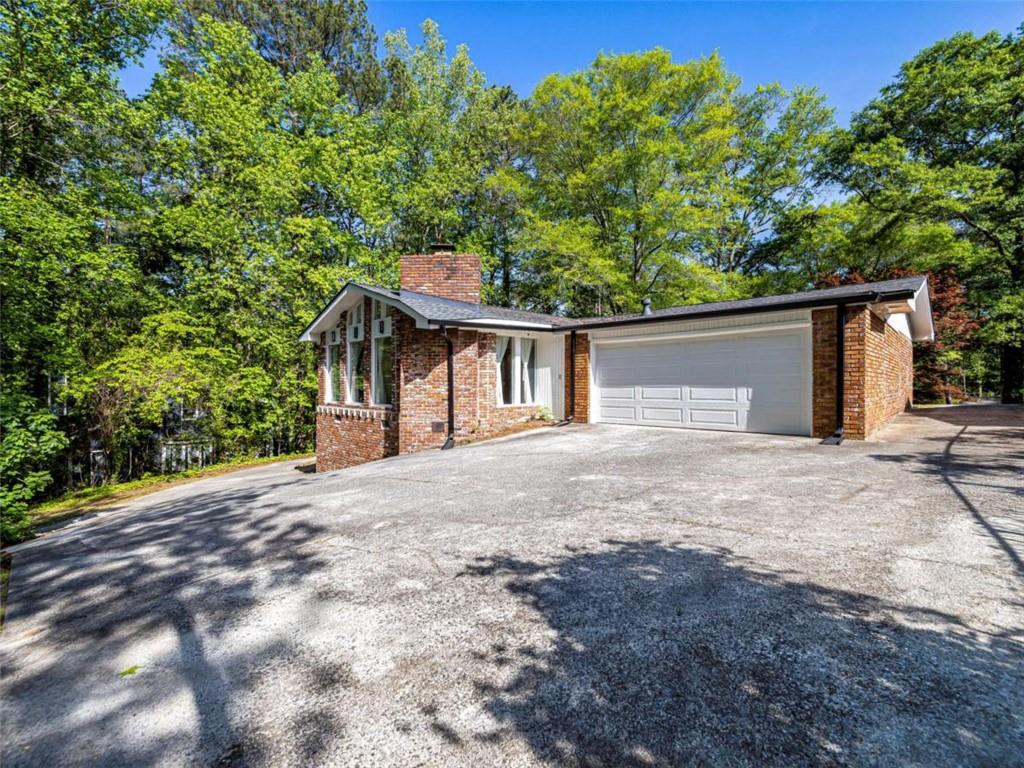579 Fielding Lane
Atlanta, GA 30311
$675,000
Mid-Century Modern Beauty in Sought-After Peyton Forest! Discover timeless charm and modern updates in this beautifully renovated 4-sided brick Mid-Century Modern Ranch, nestled on a serene wooded lot in the heart of Southwest Atlanta near Cascade Heights. This spacious home features two driveways, a rear-entry garage, and a private backyard oasis perfect for entertaining or relaxing in nature. Step inside to find gleaming natural hardwood floors throughout the main level-no carpet! The open-concept layout includes a sun-drenched family room with floor-to-ceiling windows showcasing peaceful views of the lush backyard. The formal living and dining rooms offer generous space for gatherings, while the updated kitchen boasts quartz countertops, soft-close cabinetry, a pantry, stainless steel appliances, and a cozy eat-in area with views into the family room. The main level hosts 3 bedrooms and 2 full bathrooms, including an owner's suite with custom closet, quartz countertops, and a luxurious marble tile shower with matching flooring. The fully finished terrace level offers incredible flexibility-featuring new LVP flooring, a second full kitchen with stainless steel appliances, 2 additional bedrooms, a full bath, a media room, and open entertaining space perfect for multi-generational living or income potential. Enjoy peace of mind with a new roof, new HVAC, updated fixtures, and fresh paint throughout. This home combines classic style with modern convenience in one of Atlanta's most desirable neighborhoods.
- SubdivisionUtoy Forest
- Zip Code30311
- CityAtlanta
- CountyFulton - GA
Location
- ElementaryPeyton Forest
- JuniorJean Childs Young
- HighBenjamin E. Mays
Schools
- StatusActive
- MLS #7565758
- TypeResidential
MLS Data
- Bedrooms5
- Bathrooms3
- Bedroom DescriptionMaster on Main
- RoomsBonus Room, Family Room
- BasementDaylight, Exterior Entry, Finished, Finished Bath, Full, Interior Entry
- FeaturesDouble Vanity, High Ceilings, High Ceilings 9 ft Lower, High Ceilings 9 ft Main, High Ceilings 9 ft Upper, High Speed Internet, Vaulted Ceiling(s), Walk-In Closet(s)
- KitchenBreakfast Room, Eat-in Kitchen, Pantry, Second Kitchen
- AppliancesDishwasher, Disposal, Electric Range, Electric Water Heater
- HVACCentral Air, Electric
- Fireplaces1
- Fireplace DescriptionFamily Room, Gas Log
Interior Details
- StyleMid-Century Modern, Ranch
- ConstructionBrick, Brick 4 Sides
- Built In1960
- StoriesArray
- ParkingAttached, Garage Faces Rear, Garage Faces Side, Kitchen Level
- FeaturesPrivate Yard
- UtilitiesCable Available, Electricity Available, Natural Gas Available, Phone Available, Sewer Available, Water Available
- SewerPublic Sewer
- Lot DescriptionBack Yard, Private, Wooded
- Acres0.413
Exterior Details
Listing Provided Courtesy Of: HomeSmart 404-876-4901
Listings identified with the FMLS IDX logo come from FMLS and are held by brokerage firms other than the owner of
this website. The listing brokerage is identified in any listing details. Information is deemed reliable but is not
guaranteed. If you believe any FMLS listing contains material that infringes your copyrighted work please click here
to review our DMCA policy and learn how to submit a takedown request. © 2025 First Multiple Listing
Service, Inc.
This property information delivered from various sources that may include, but not be limited to, county records and the multiple listing service. Although the information is believed to be reliable, it is not warranted and you should not rely upon it without independent verification. Property information is subject to errors, omissions, changes, including price, or withdrawal without notice.
For issues regarding this website, please contact Eyesore at 678.692.8512.
Data Last updated on July 28, 2025 6:22pm

























































