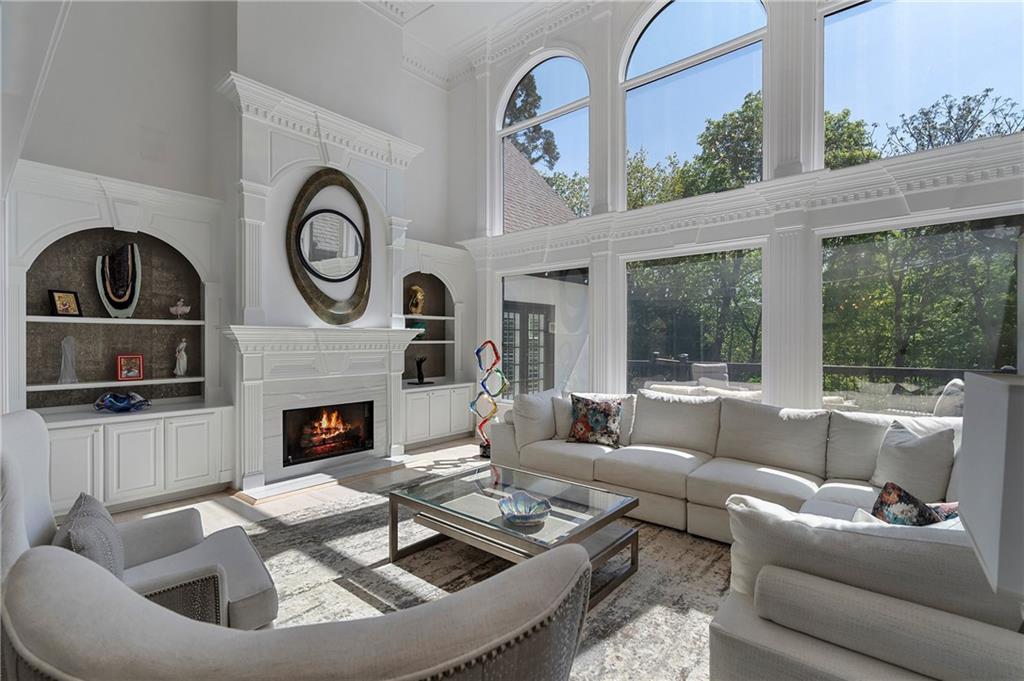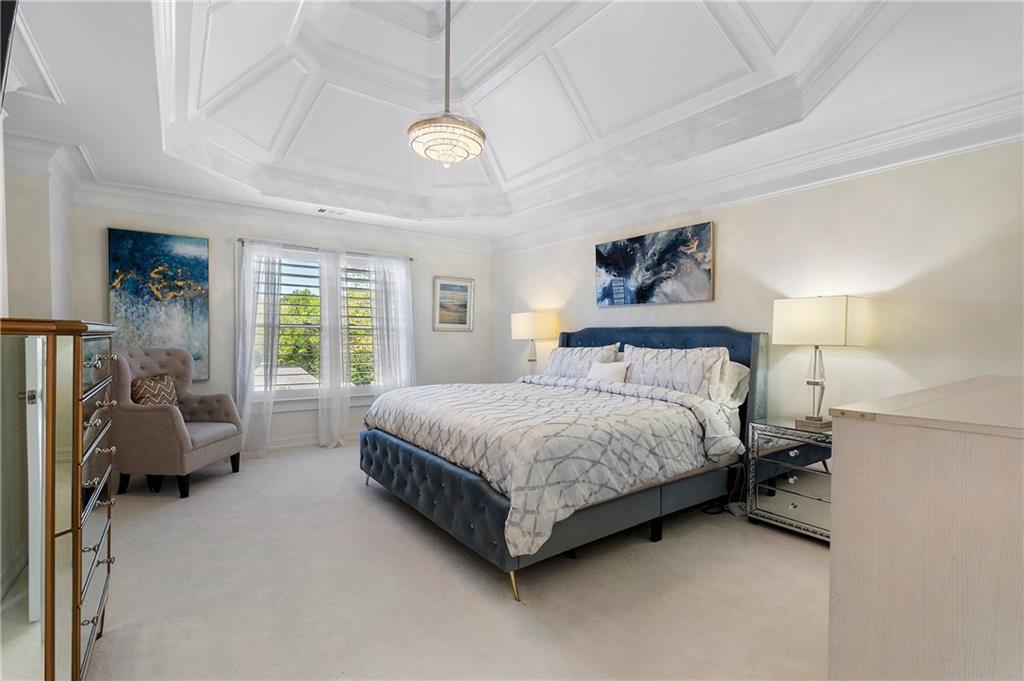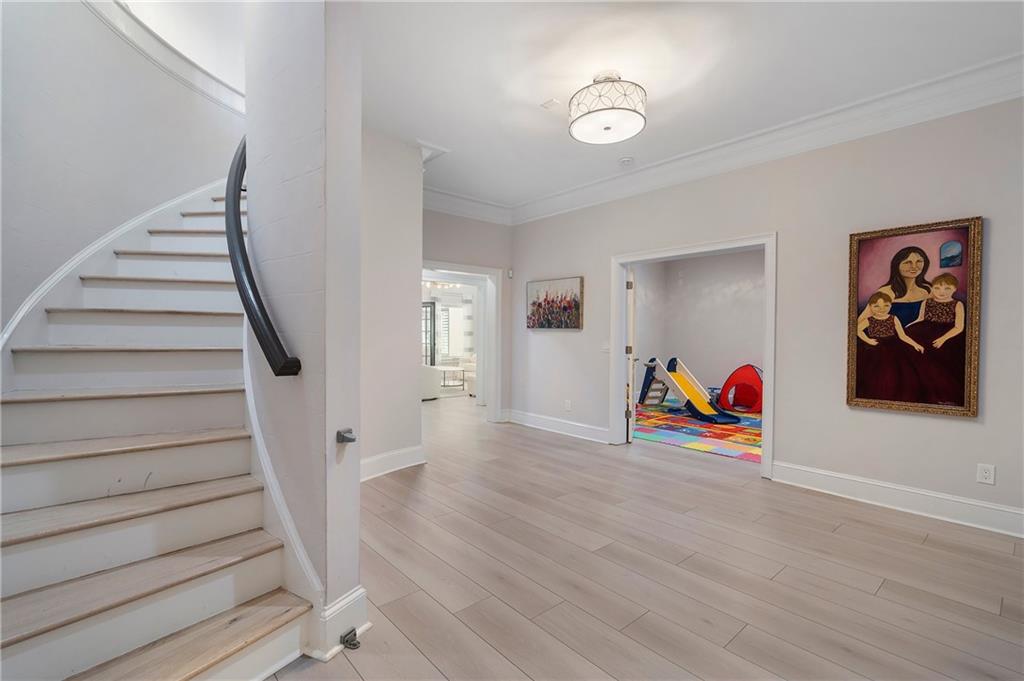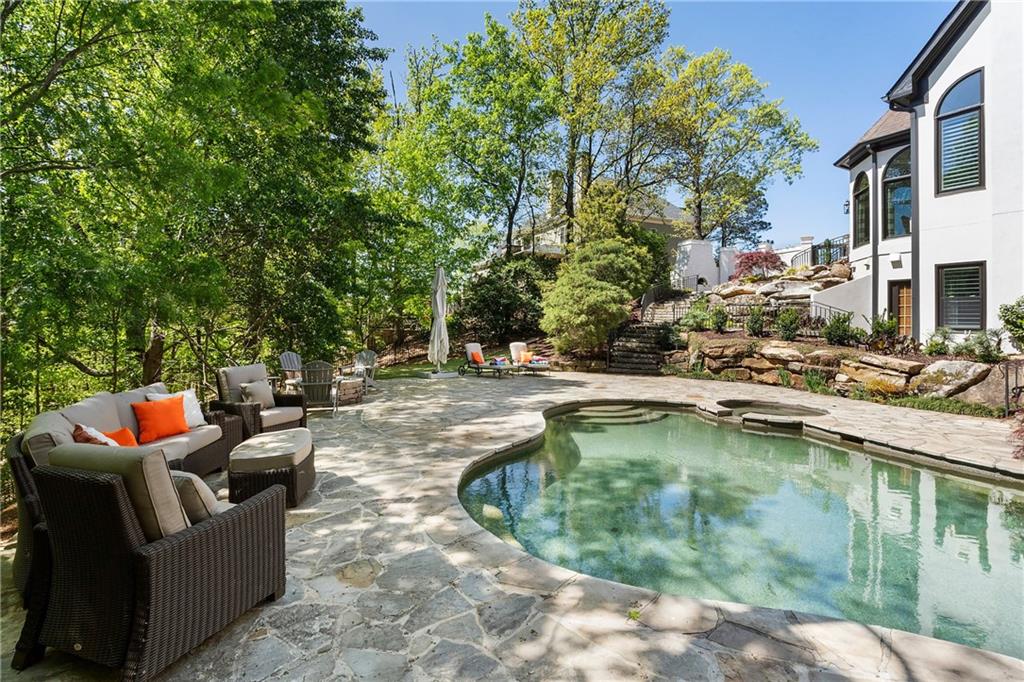1015 Bedford Gardens Drive
Alpharetta, GA 30022
$2,500,000
Stunning home and private oasis in Johns Creek's most popular gated, secure community. Every room in this fabulous floorplan has been updated with beautiful finishes and designer touches. Video and pictures say it all! The renovations don't end inside! The driveway is expanded for additional parking. The pool deck expanded for additional seating and outdoor fireplace to complement the very private refuge in the back. Or retreat to the private side terrace off the breakfast room with additional outside fireplace and dining area overlooking the pool. Enjoy main floor living with additional spacious bedroom suites upstairs for guests. For those guests that are staying longer, they have a completely renovated terrace level that includes a full kitchen, two living areas, laundry, bedroom suite, nursery, and a playroom (or gym if you prefer). Terrace level is completed with a large wine cellar and walk out to the pool with large, covered patio area to escape the sun. The main floor offers a large primary suite with beautiful ceiling details, fireplace, doors to the deck, two closets, and a renovated bath that includes soaking tub with heater to keep the water warm! The kitchen was completely renovated with large waterfall island, abundant storage, walk in pantry, convenient laundry and the high end appliances you expect. The keeping room and breakfast areas are surrounded by large windows overlooking the beautiful oasis in the back. Floors, windows, fireplace surrounds, feature walls, interior paint, exterior paint, new bathrooms, new kitchen, and many other enhancements give this home a new construction feel and move in ready!
- SubdivisionCountry Club of the South
- Zip Code30022
- CityAlpharetta
- CountyFulton - GA
Location
- ElementaryBarnwell
- JuniorAutrey Mill
- HighJohns Creek
Schools
- StatusPending
- MLS #7565752
- TypeResidential
MLS Data
- Bedrooms6
- Bathrooms5
- Half Baths1
- Bedroom DescriptionMaster on Main
- RoomsBasement, Office, Wine Cellar
- BasementDaylight, Finished, Finished Bath, Full, Interior Entry, Walk-Out Access
- FeaturesBeamed Ceilings, Bookcases, Cathedral Ceiling(s), Crown Molding, Double Vanity, Entrance Foyer 2 Story, High Ceilings 10 ft Main, His and Hers Closets, Recessed Lighting, Tray Ceiling(s), Vaulted Ceiling(s), Walk-In Closet(s)
- KitchenBreakfast Room, Cabinets White, Keeping Room, Kitchen Island, Pantry Walk-In, Second Kitchen, Stone Counters, View to Family Room
- AppliancesDishwasher, Disposal, Double Oven, Energy Star Appliances, Gas Cooktop, Microwave, Range Hood, Refrigerator, Self Cleaning Oven
- HVACCentral Air, Multi Units
- Fireplaces7
- Fireplace DescriptionFamily Room, Fire Pit, Keeping Room, Living Room, Master Bedroom, Other Room
Interior Details
- StyleEuropean, Mediterranean, Traditional
- ConstructionCement Siding
- Built In1996
- StoriesArray
- PoolGunite, In Ground, Pool Cover, Pool/Spa Combo, Waterfall
- ParkingGarage, Garage Door Opener, Garage Faces Side, Kitchen Level
- FeaturesLighting, Private Yard
- ServicesClubhouse, Country Club, Gated, Golf, Homeowners Association, Meeting Room, Near Schools, Park, Playground, Pool, Street Lights, Tennis Court(s)
- UtilitiesCable Available, Electricity Available, Natural Gas Available, Phone Available, Sewer Available, Underground Utilities, Water Available
- SewerPublic Sewer
- Lot DescriptionLandscaped, Private, Wooded
- Lot Dimensionsx
- Acres1.471
Exterior Details
Listing Provided Courtesy Of: Atlanta Fine Homes Sotheby's International 770-442-7300
Listings identified with the FMLS IDX logo come from FMLS and are held by brokerage firms other than the owner of
this website. The listing brokerage is identified in any listing details. Information is deemed reliable but is not
guaranteed. If you believe any FMLS listing contains material that infringes your copyrighted work please click here
to review our DMCA policy and learn how to submit a takedown request. © 2025 First Multiple Listing
Service, Inc.
This property information delivered from various sources that may include, but not be limited to, county records and the multiple listing service. Although the information is believed to be reliable, it is not warranted and you should not rely upon it without independent verification. Property information is subject to errors, omissions, changes, including price, or withdrawal without notice.
For issues regarding this website, please contact Eyesore at 678.692.8512.
Data Last updated on December 9, 2025 4:03pm











































