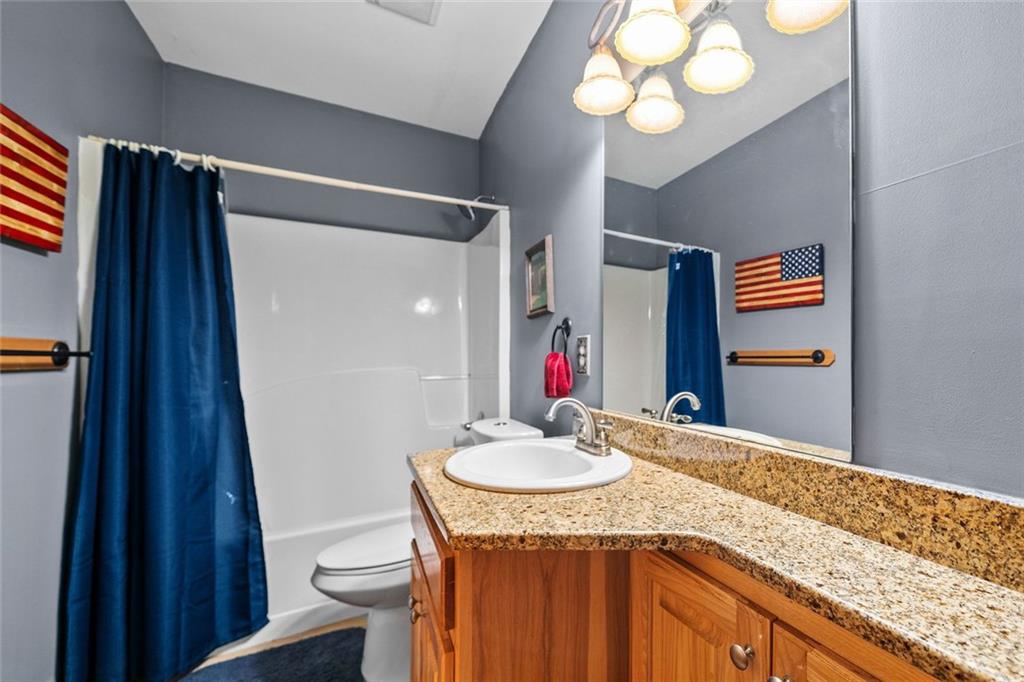399 Ranch Mountain Drive
Dahlonega, GA 30533
$839,900
PRICE INCLUDES FULLY FURNISHED HOME AND HOT TUB COMMUNITY ALLOWS SHORT TERM RENTALS Wake up to breathtaking sunrises year-round in this stunning 3-bedroom, 3-bath log cabin perched on one of the best lots in Trahlyta Estates. Located in the heart of Dahlonega and close to wineries, this home blends rustic charm with modern comfort—and offers the privacy, serenity, and panoramic views you’ve been dreaming of. The main-level owner’s suite features private access to a screened-in porch, with Trex decking perfect for morning coffee or peaceful evenings. Over 1,100 square feet of brand-new decking( 60% Trex on the upper level, 40% pressure treated on the lower level.) decking wraps around the front and side of the home, extending your living space and making the most of the expansive eastern-facing mountain views. Downstairs, you’ll find a deck built for a hot tub and a private outdoor shower for the ultimate mountain retreat experience. Sold furnished , this turnkey opportunity is ideal as a primary residence, second home, or income-producing Airbnb—short-term rentals are allowed in the community. MORVIEW, the name of the cabin, has recently been stained. This is a cabin ready for your next adventure or as an income producing property. Don’t miss your chance to own this unique mountain getaway in a coveted neighborhood north of downtown Dahlonega.
- SubdivisionTrahlyta Estates
- Zip Code30533
- CityDahlonega
- CountyLumpkin - GA
Location
- ElementaryCottrell
- JuniorLumpkin County
- HighLumpkin County
Schools
- StatusActive
- MLS #7565722
- TypeResidential
MLS Data
- Bedrooms3
- Bathrooms3
- Bedroom DescriptionMaster on Main, Roommate Floor Plan, Split Bedroom Plan
- RoomsBonus Room, Den, Great Room, Media Room, Office
- BasementDaylight, Finished, Finished Bath, Full, Interior Entry, Exterior Entry
- FeaturesBeamed Ceilings, Double Vanity, High Ceilings 9 ft Lower, High Ceilings 10 ft Upper, High Speed Internet, Walk-In Closet(s)
- KitchenCabinets Stain, Eat-in Kitchen, Other Surface Counters, View to Family Room
- AppliancesDishwasher, Electric Oven/Range/Countertop, Electric Range, Electric Water Heater
- HVACCentral Air
- Fireplaces1
- Fireplace DescriptionFamily Room
Interior Details
- StyleCape Cod
- ConstructionLog, Wood Siding
- Built In2005
- StoriesArray
- ParkingDriveway, Parking Pad
- FeaturesPrivate Yard
- ServicesGated, Homeowners Association
- UtilitiesElectricity Available, Phone Available, Water Available
- SewerSeptic Tank
- Lot DescriptionMountain Frontage
- Acres1.9
Exterior Details
Listing Provided Courtesy Of: Berkshire Hathaway HomeServices Georgia Properties 770-992-4100
Listings identified with the FMLS IDX logo come from FMLS and are held by brokerage firms other than the owner of
this website. The listing brokerage is identified in any listing details. Information is deemed reliable but is not
guaranteed. If you believe any FMLS listing contains material that infringes your copyrighted work please click here
to review our DMCA policy and learn how to submit a takedown request. © 2025 First Multiple Listing
Service, Inc.
This property information delivered from various sources that may include, but not be limited to, county records and the multiple listing service. Although the information is believed to be reliable, it is not warranted and you should not rely upon it without independent verification. Property information is subject to errors, omissions, changes, including price, or withdrawal without notice.
For issues regarding this website, please contact Eyesore at 678.692.8512.
Data Last updated on September 11, 2025 5:49pm


















































