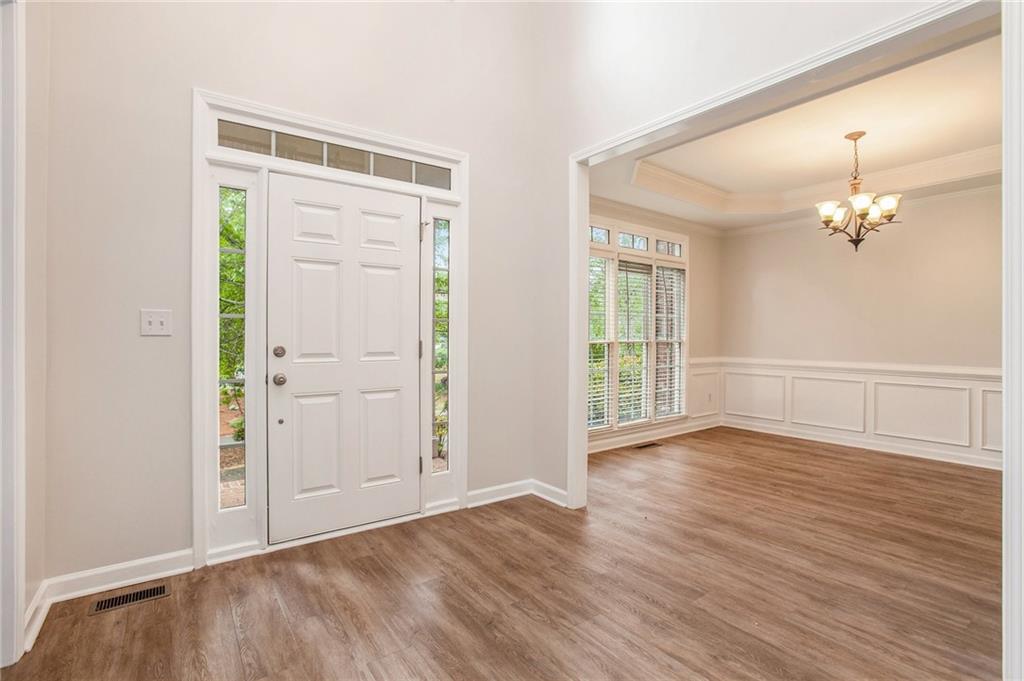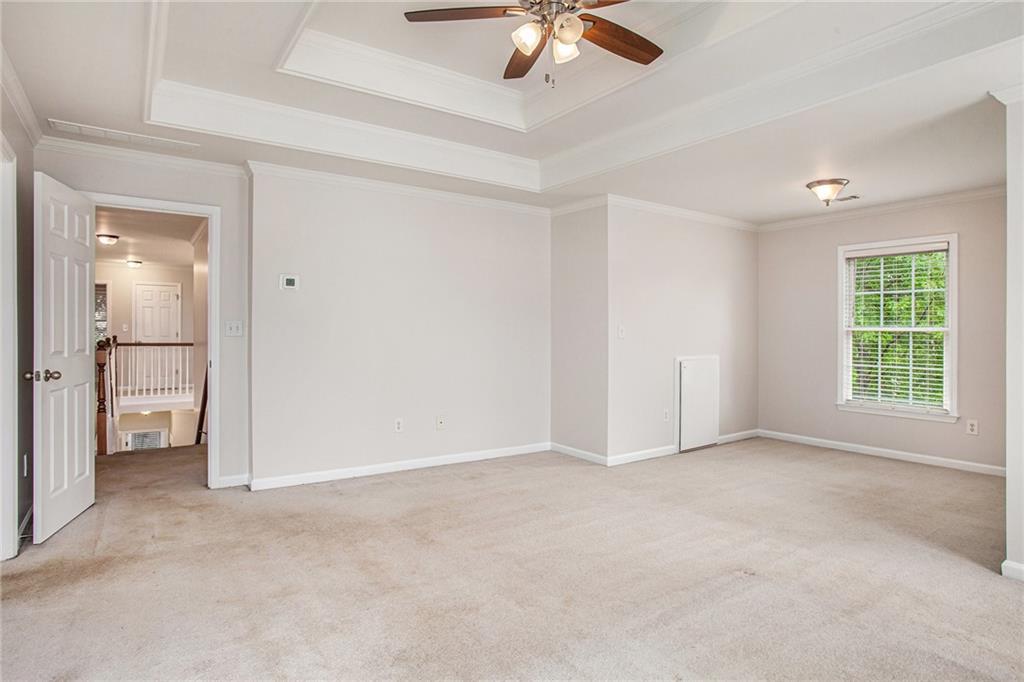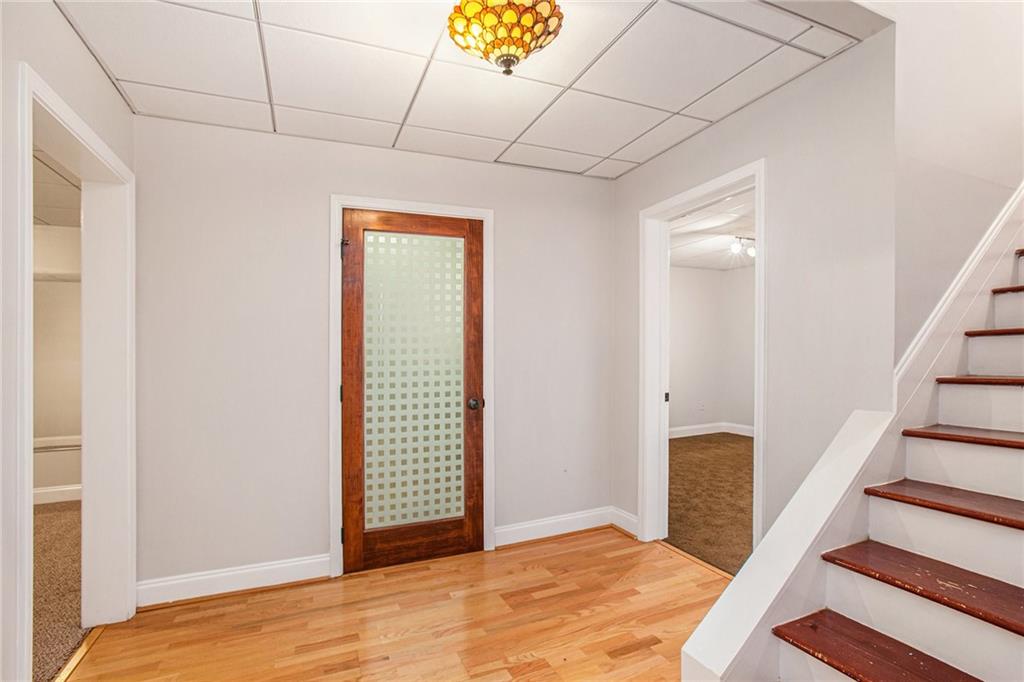732 Sweet Gum Way
Canton, GA 30115
$575,000
Welcome to this spacious 4-bedroom, 2-full and 2-half bathroom home located in the highly sought-after Orange Shoals Subdivision. Situated on a generous 1/2- acre lot, this property offers the perfect blend of space, functionality, and outdoor enjoyment. Step into a welcoming 2-story foyer flanked by a formal living room and dining room—ideal for hosting gatherings. The open-concept family room features a cozy fireplace and flows seamlessly into the kitchen, which boasts a large island, stainless steel appliances, and a gas cooktop, making it the heart of the home. Upstairs, retreat to the expansive primary suite with a sitting area, spa-like bath featuring dual vanities, a jetted tub, a tiled shower, and access to your own private covered porch—a serene spot for morning coffee or unwinding in the evening. Three additional bedrooms share a well-appointed bath, with one offering direct access. The upstairs laundry room adds everyday convenience. The finished basement expands your living space with a game room, wet bar, office, and a half bath—perfect for entertaining, working from home, or hosting guests. Enjoy the outdoors with a large deck, a covered porch, and a storage shed for all your tools and gear. Located in the top-rated Creekview school district, this home is part of a vibrant community that features swimming pool, tennis courts, playground, walking trails, and year-round events that foster a true neighborhood spirit. Conveniently located near shopping, dining, and parks—this home is priced to sell and ready for you to make it your own!
- SubdivisionOrange Shoals
- Zip Code30115
- CityCanton
- CountyCherokee - GA
Location
- ElementaryMacedonia
- JuniorCreekland - Cherokee
- HighCreekview
Schools
- StatusActive
- MLS #7565575
- TypeResidential
- SpecialInvestor Owned
MLS Data
- Bedrooms4
- Bathrooms2
- Half Baths2
- Bedroom DescriptionOversized Master, Sitting Room
- RoomsBonus Room, Family Room, Game Room, Living Room
- BasementDaylight, Exterior Entry, Finished, Finished Bath, Full, Interior Entry
- FeaturesDouble Vanity, Entrance Foyer 2 Story, High Ceilings 9 ft Main, Tray Ceiling(s), Walk-In Closet(s), Wet Bar
- KitchenCabinets White, Eat-in Kitchen, Kitchen Island, Laminate Counters, Pantry, View to Family Room
- AppliancesDishwasher, Double Oven, Gas Cooktop, Microwave, Refrigerator
- HVACCentral Air
- Fireplaces1
- Fireplace DescriptionFamily Room
Interior Details
- StyleTraditional
- ConstructionBrick Front, Cement Siding
- Built In1999
- StoriesArray
- ParkingDriveway, Garage, Garage Faces Side
- FeaturesStorage
- ServicesHomeowners Association, Near Schools, Near Shopping, Near Trails/Greenway, Playground, Pool, Swim Team, Tennis Court(s)
- UtilitiesCable Available, Electricity Available, Natural Gas Available, Phone Available, Water Available
- SewerSeptic Tank
- Lot DescriptionBack Yard, Front Yard
- Lot Dimensions100x242x100x243
- Acres0.57
Exterior Details
Listing Provided Courtesy Of: Mark Spain Real Estate 770-886-9000
Listings identified with the FMLS IDX logo come from FMLS and are held by brokerage firms other than the owner of
this website. The listing brokerage is identified in any listing details. Information is deemed reliable but is not
guaranteed. If you believe any FMLS listing contains material that infringes your copyrighted work please click here
to review our DMCA policy and learn how to submit a takedown request. © 2025 First Multiple Listing
Service, Inc.
This property information delivered from various sources that may include, but not be limited to, county records and the multiple listing service. Although the information is believed to be reliable, it is not warranted and you should not rely upon it without independent verification. Property information is subject to errors, omissions, changes, including price, or withdrawal without notice.
For issues regarding this website, please contact Eyesore at 678.692.8512.
Data Last updated on August 1, 2025 3:11pm













































