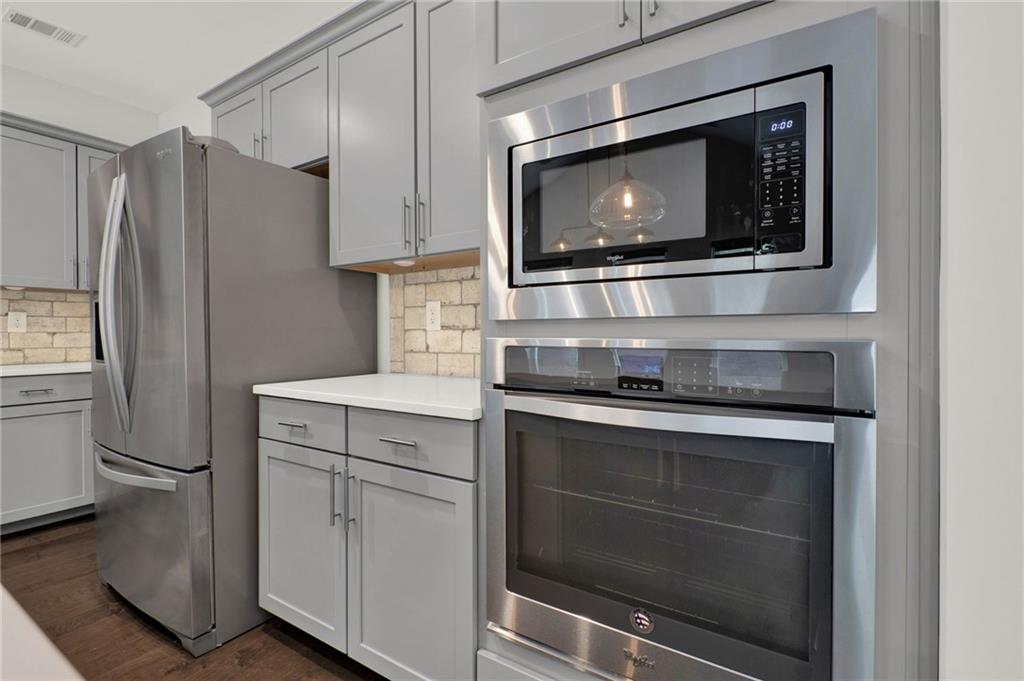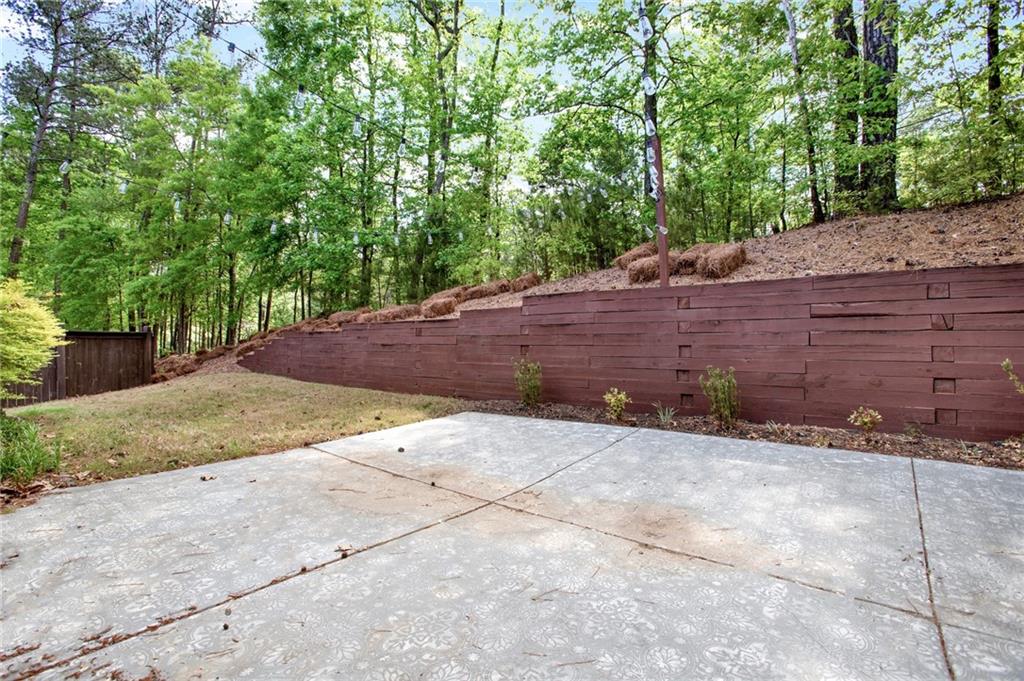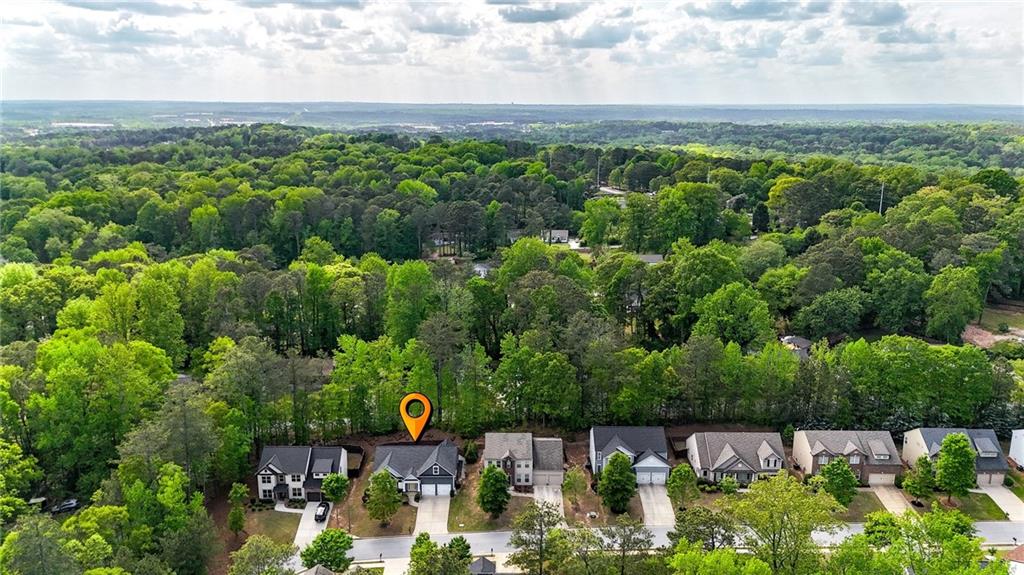6859 Winding Wade Trail
Austell, GA 30168
$410,000
Stunning 4-Bedroom Ranch – Modern Elegance Meets Suburban Comfort. Welcome to this beautifully designed 4-bedroom, 3 full bath ranch-style home in the heart of Austell, GA. From the moment you step inside, you're greeted by an open floor plan that seamlessly blends modern style with everyday functionality. Gorgeous high-end light fixtures illuminate the spacious layout, while wide sightlines draw your eye across the family room—with its cozy gas log fireplace—to the elegant dining area and chef-inspired kitchen. The kitchen is a true showpiece, featuring a large island perfect for entertaining, sleek stainless steel appliances, a gas cooktop, and a walk-in pantry offering ample storage. Whether you're hosting family gatherings or enjoying quiet mornings, this open-concept space delivers both beauty and practicality. Retreat to the luxurious master suite, where a tray ceiling adds architectural interest and a spa-like bathroom awaits. Enjoy a double vanity, separate soaking tub, walk-in shower, and a generous walk-in closet. The secondary bedrooms on the main level are impressively spacious, offering comfort and flexibility for family or guests. Upstairs, the fourth bedroom offers endless possibilities. Complete with its own full bath, this space can serve as a guest suite, media room, flex space, or private home office—the choice is yours. All this and a Springwell Whole House Water Filtration System for fresh clean water. Located in a community that includes a sparkling pool, this home offers the perfect blend of suburban peace and city convenience. You’re just minutes from shopping, with quick access to the interstate, making downtown Atlanta and Hartsfield-Jackson Airport easily accessible. Enjoy modern living, luxurious details, and a location that truly has it all—this home is a must-see!
- SubdivisionCreekside at Wade Farm
- Zip Code30168
- CityAustell
- CountyCobb - GA
Location
- ElementaryBryant - Cobb
- JuniorLindley
- HighPebblebrook
Schools
- StatusPending
- MLS #7565422
- TypeResidential
MLS Data
- Bedrooms4
- Bathrooms3
- Bedroom DescriptionMaster on Main, Split Bedroom Plan
- FeaturesDouble Vanity, Entrance Foyer, High Ceilings 9 ft Main, High Ceilings 9 ft Upper, High Speed Internet
- KitchenCabinets Other, Eat-in Kitchen, Kitchen Island, Pantry, Solid Surface Counters, View to Family Room
- AppliancesDishwasher, Disposal, Double Oven
- HVACCeiling Fan(s)
- Fireplaces1
- Fireplace DescriptionElectric, Great Room
Interior Details
- StyleContemporary, Ranch, Traditional
- ConstructionFrame
- Built In2017
- StoriesArray
- ParkingDriveway, Garage
- FeaturesPrivate Entrance, Storage
- ServicesCurbs, Homeowners Association, Pool, Sidewalks, Street Lights
- UtilitiesCable Available, Electricity Available, Natural Gas Available, Phone Available, Sewer Available, Underground Utilities
- SewerPublic Sewer
- Lot Dimensionsx
- Acres0.161
Exterior Details
Listing Provided Courtesy Of: Keller Williams Realty Signature Partners 678-631-1700
Listings identified with the FMLS IDX logo come from FMLS and are held by brokerage firms other than the owner of
this website. The listing brokerage is identified in any listing details. Information is deemed reliable but is not
guaranteed. If you believe any FMLS listing contains material that infringes your copyrighted work please click here
to review our DMCA policy and learn how to submit a takedown request. © 2025 First Multiple Listing
Service, Inc.
This property information delivered from various sources that may include, but not be limited to, county records and the multiple listing service. Although the information is believed to be reliable, it is not warranted and you should not rely upon it without independent verification. Property information is subject to errors, omissions, changes, including price, or withdrawal without notice.
For issues regarding this website, please contact Eyesore at 678.692.8512.
Data Last updated on June 6, 2025 1:44pm






















































