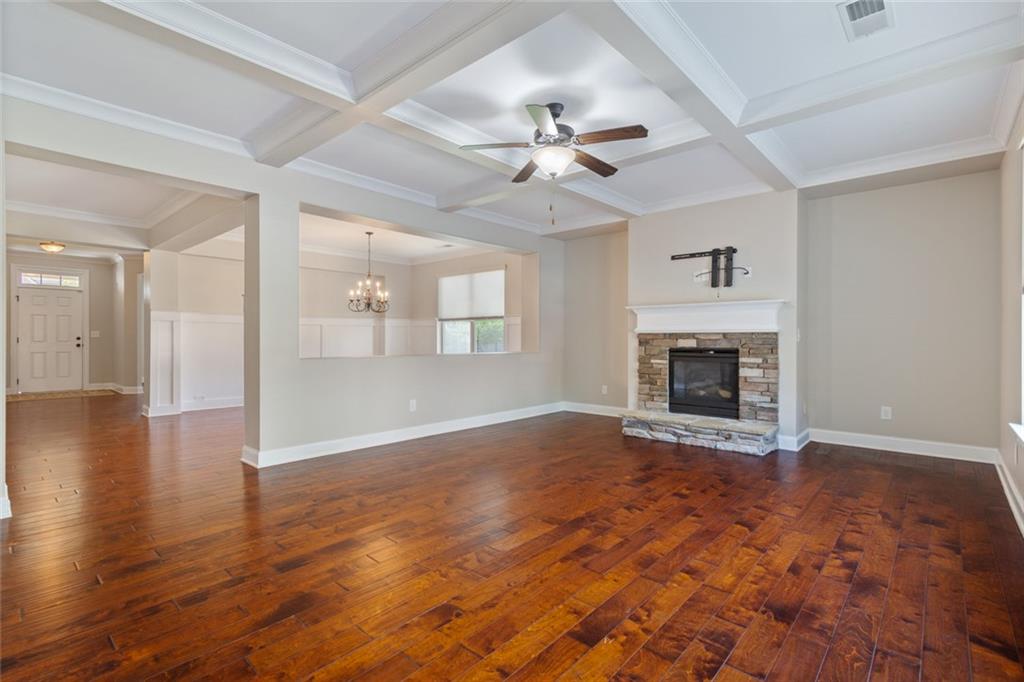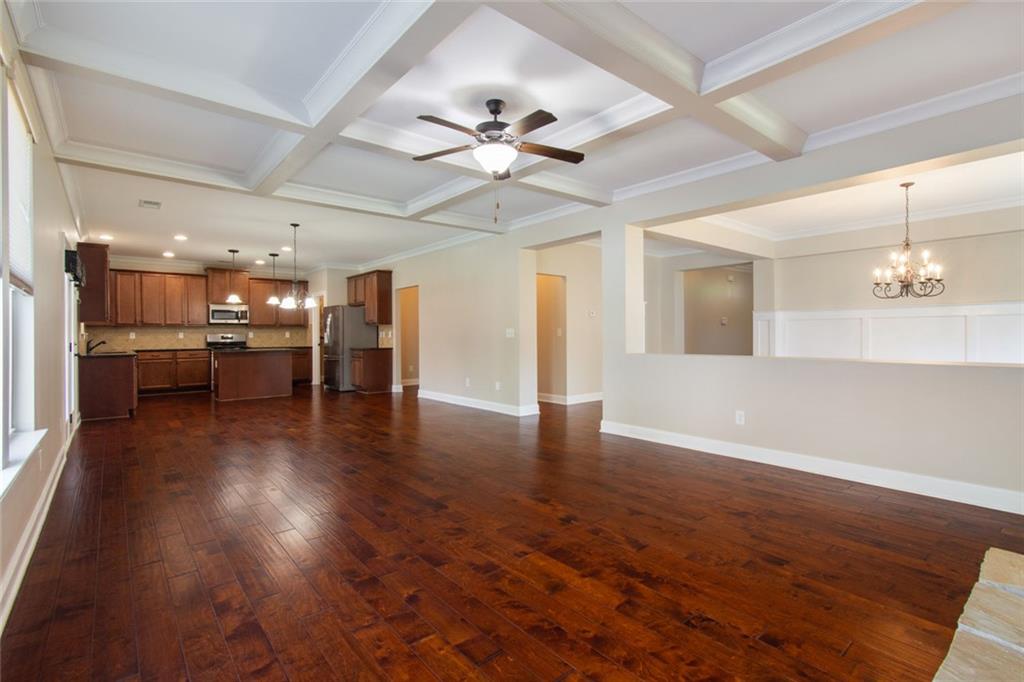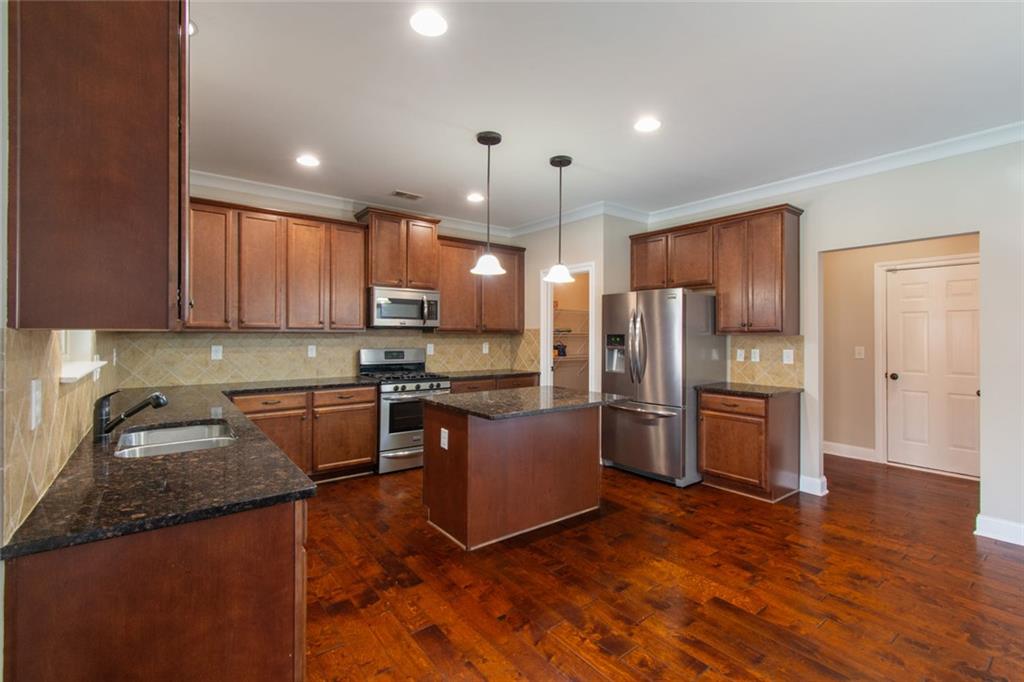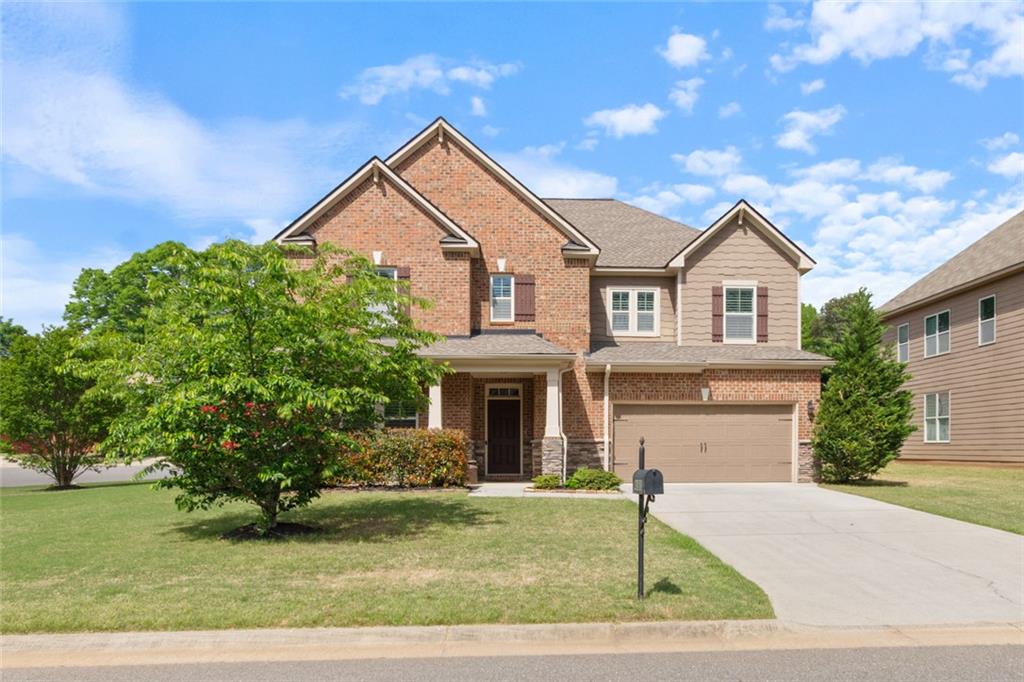4360 Carver Court
Cumming, GA 30040
$629,000
Exceptional Home with Pool Oasis just in time for Summer! Discover comfort, style, and functionality in this beautifully maintained home located in the highly desirable West Forsyth High School district. Step into your own private backyard paradise, where an expansive screened-in porch overlooks a sparkling pool with a tranquil waterfall feature—the perfect setting for entertaining guests or enjoying a peaceful evening at home. Inside, you’ll find thoughtful updates and luxurious finishes throughout, including a brand-new roof (2021) and two new furnaces installed in 2024, ensuring both comfort and peace of mind for years to come. The oversized primary suite is a true retreat, featuring a spacious sitting area with a cozy fireplace—ideal for unwinding at the end of the day. Every bedroom includes generously sized walk-in closets, offering ample storage and easy organization for the whole family. Upstairs, a large loft area provides the perfect flex space for a media room, play area, or additional home office. The main living space features elegant coffered ceilings and a seamless flow into the dining area and kitchen. The chef’s kitchen is a standout with its oversized island, granite countertops, stainless steel appliances, and tile backsplash—designed for both everyday living and entertaining. A private study at the front of the home makes for a bright and productive workspace. Enjoy year-round outdoor living on the expansive screened-in back porch, complete with two sitting areas and custom shades for all-weather comfort. Don’t miss your chance to own this remarkable property in one of Forsyth County’s most sought-after school zones. Schedule your private tour today!
- SubdivisionBrookside
- Zip Code30040
- CityCumming
- CountyForsyth - GA
Location
- ElementarySawnee
- JuniorHendricks
- HighWest Forsyth
Schools
- StatusActive
- MLS #7565419
- TypeResidential
MLS Data
- Bedrooms4
- Bathrooms3
- Half Baths1
- Bedroom DescriptionOversized Master, Sitting Room
- RoomsComputer Room, Dining Room, Great Room, Laundry, Loft, Master Bathroom, Master Bedroom, Media Room
- FeaturesCrown Molding, Double Vanity, Entrance Foyer, High Ceilings 10 ft Main, High Ceilings 10 ft Upper
- KitchenBreakfast Bar, Cabinets Stain, Eat-in Kitchen, Kitchen Island, Pantry, Solid Surface Counters, Stone Counters, View to Family Room
- AppliancesDishwasher, Disposal, Electric Cooktop, Electric Oven/Range/Countertop, Electric Range, Electric Water Heater, Gas Water Heater, Microwave, Refrigerator, Self Cleaning Oven
- HVACCeiling Fan(s), Central Air
- Fireplaces2
- Fireplace DescriptionFactory Built, Family Room, Gas Log
Interior Details
- StyleTraditional
- ConstructionBrick, Cement Siding
- Built In2013
- StoriesArray
- PoolFenced, In Ground, Vinyl, Waterfall
- ParkingDriveway, Garage, Garage Door Opener, Garage Faces Front, Kitchen Level, Level Driveway
- ServicesHomeowners Association, Near Schools, Near Shopping, Playground, Pool, Street Lights
- UtilitiesCable Available, Electricity Available, Natural Gas Available, Phone Available, Underground Utilities, Water Available
- SewerPublic Sewer
- Lot DescriptionBack Yard, Cleared, Corner Lot, Landscaped
- Lot DimensionsXX
- Acres0.28
Exterior Details
Listing Provided Courtesy Of: Berkshire Hathaway HomeServices Georgia Properties 770-844-8484
Listings identified with the FMLS IDX logo come from FMLS and are held by brokerage firms other than the owner of
this website. The listing brokerage is identified in any listing details. Information is deemed reliable but is not
guaranteed. If you believe any FMLS listing contains material that infringes your copyrighted work please click here
to review our DMCA policy and learn how to submit a takedown request. © 2025 First Multiple Listing
Service, Inc.
This property information delivered from various sources that may include, but not be limited to, county records and the multiple listing service. Although the information is believed to be reliable, it is not warranted and you should not rely upon it without independent verification. Property information is subject to errors, omissions, changes, including price, or withdrawal without notice.
For issues regarding this website, please contact Eyesore at 678.692.8512.
Data Last updated on December 9, 2025 4:03pm






































