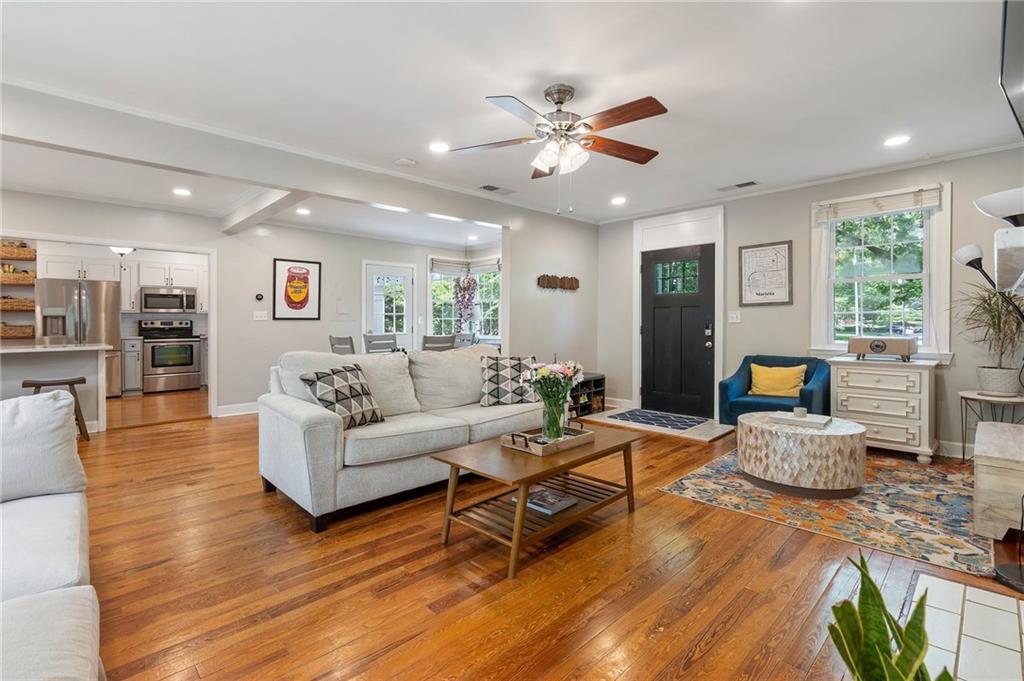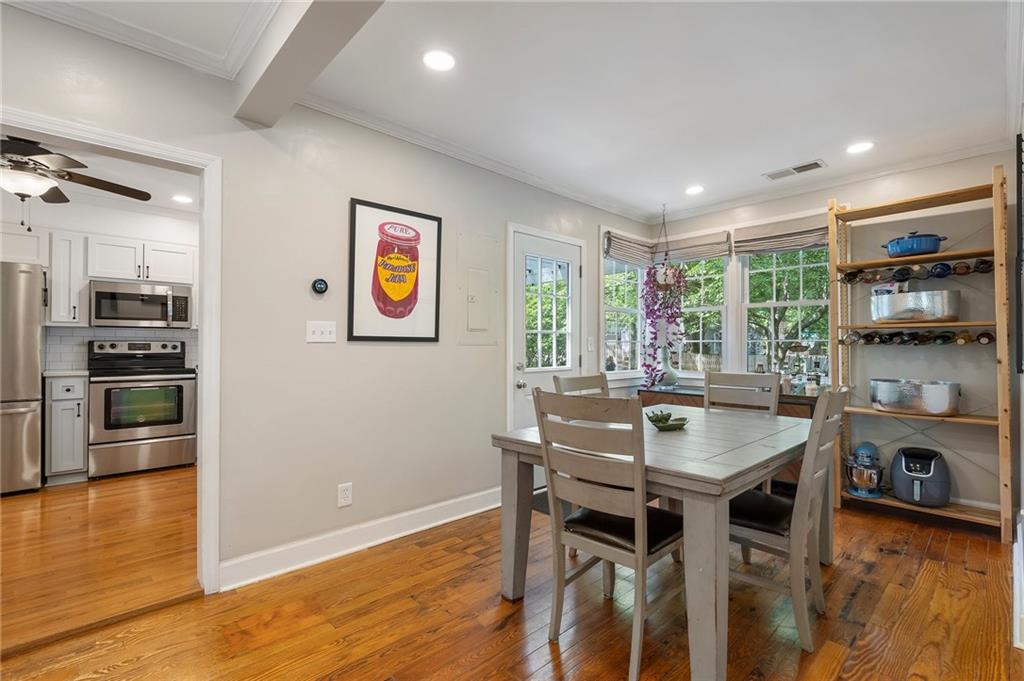502 Allgood Road NE
Marietta, GA 30060
$618,000
Welcome to this beautifully renovated cottage brimming with charm, character, and modern comforts! Nestled in the heart of the desirable Cherokee Heights Historic District and zoned for sought-after West Side Elementary, this 3-bedroom, 2-bath home offers over 1,600 square feet of light-filled, inviting living space—just one mile from the vibrant shops, restaurants, and events of the Marietta Square. Step inside to discover a bright semi-open floor plan featuring a fully renovated kitchen with soft-close cabinetry, sleek new appliances, and a perfect blend of style and functionality. The spacious primary suite is a true retreat, complete with a walk-in closet, soaking tub, and separate shower. The secondary bedrooms share a beautifully updated hall bathroom. Out back, enjoy your own private oasis with a brand-new deck, cozy fire pit, and fully fenced yard—ideal for entertaining or relaxing. The detached garage offers abundant storage, a workspace, overhead storage, and is accessed via a secondary driveway on the quiet side street. A charming front patio and additional driveway round out the corner lot’s curb appeal. Cherokee Heights is known for its strong sense of community, complete with neighborhood festivals, races, and easy access to nearby Lewis Park featuring tennis courts, a dog park, playground, and baseball fields. You'll also love being close to Marietta’s year-round events—summer concert series, farmers markets, holiday parades, and more. With quick access to I-75 and Wellstar Kennestone Hospital, this location truly has it all. Thoughtful updates, a welcoming neighborhood, and an unbeatable location—come fall in love with this one-of-a-kind home!
- SubdivisionHistoric Marietta
- Zip Code30060
- CityMarietta
- CountyCobb - GA
Location
- ElementaryWest Side - Cobb
- JuniorMarietta
- HighMarietta
Schools
- StatusPending
- MLS #7565372
- TypeResidential
MLS Data
- Bedrooms3
- Bathrooms2
- Bedroom DescriptionMaster on Main, Oversized Master
- RoomsAttic, Laundry, Living Room
- BasementCrawl Space
- FeaturesBookcases, Recessed Lighting, Smart Home
- KitchenBreakfast Bar, Cabinets Other, Stone Counters, View to Family Room
- AppliancesDishwasher, Disposal, Dryer, Gas Range, Gas Water Heater, Microwave, Refrigerator, Washer
- HVACCentral Air
- Fireplaces1
- Fireplace DescriptionGas Starter, Living Room
Interior Details
- StyleCottage, Traditional
- Built In1962
- StoriesArray
- ParkingDetached, Driveway, Garage, Garage Faces Side
- FeaturesPrivate Yard
- ServicesNear Schools, Near Shopping, Near Trails/Greenway, Park, Restaurant, Sidewalks, Street Lights
- UtilitiesCable Available, Electricity Available, Natural Gas Available, Sewer Available, Water Available
- SewerPublic Sewer
- Lot DescriptionCorner Lot, Landscaped, Level, Private
- Lot Dimensions100 x 82
- Acres0.282
Exterior Details
Listing Provided Courtesy Of: Dorsey Alston Realtors 404-352-2010
Listings identified with the FMLS IDX logo come from FMLS and are held by brokerage firms other than the owner of
this website. The listing brokerage is identified in any listing details. Information is deemed reliable but is not
guaranteed. If you believe any FMLS listing contains material that infringes your copyrighted work please click here
to review our DMCA policy and learn how to submit a takedown request. © 2025 First Multiple Listing
Service, Inc.
This property information delivered from various sources that may include, but not be limited to, county records and the multiple listing service. Although the information is believed to be reliable, it is not warranted and you should not rely upon it without independent verification. Property information is subject to errors, omissions, changes, including price, or withdrawal without notice.
For issues regarding this website, please contact Eyesore at 678.692.8512.
Data Last updated on June 6, 2025 1:44pm







































