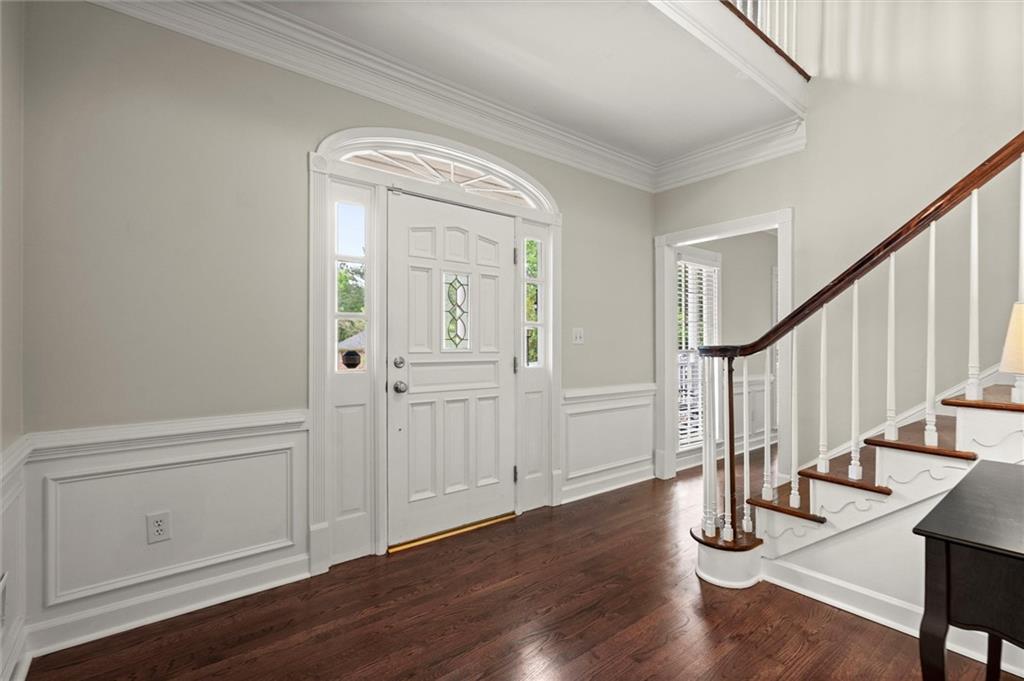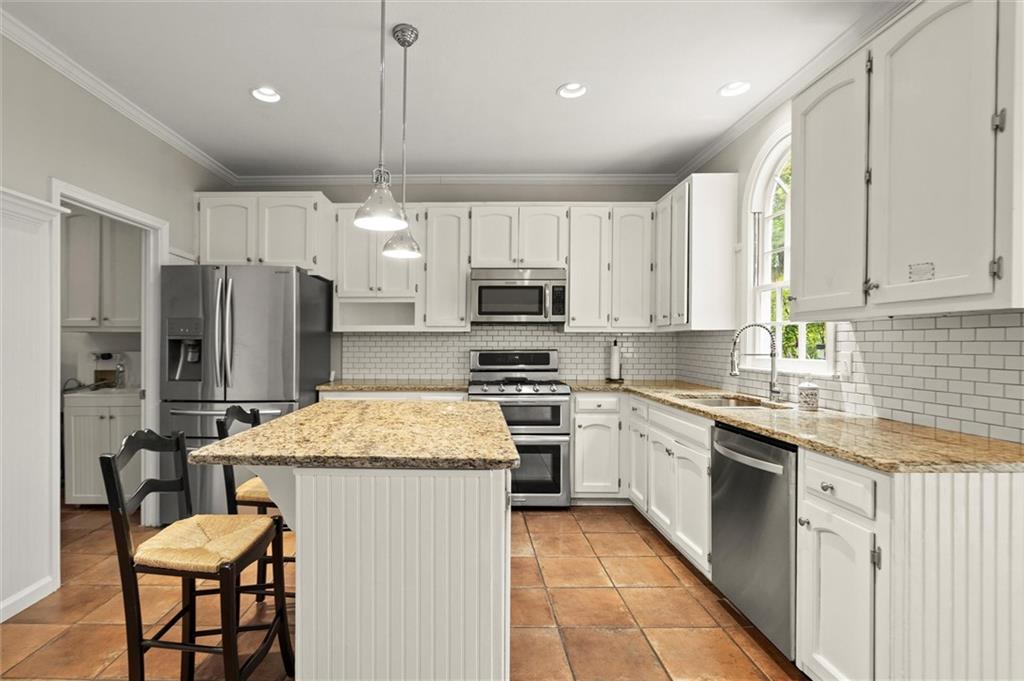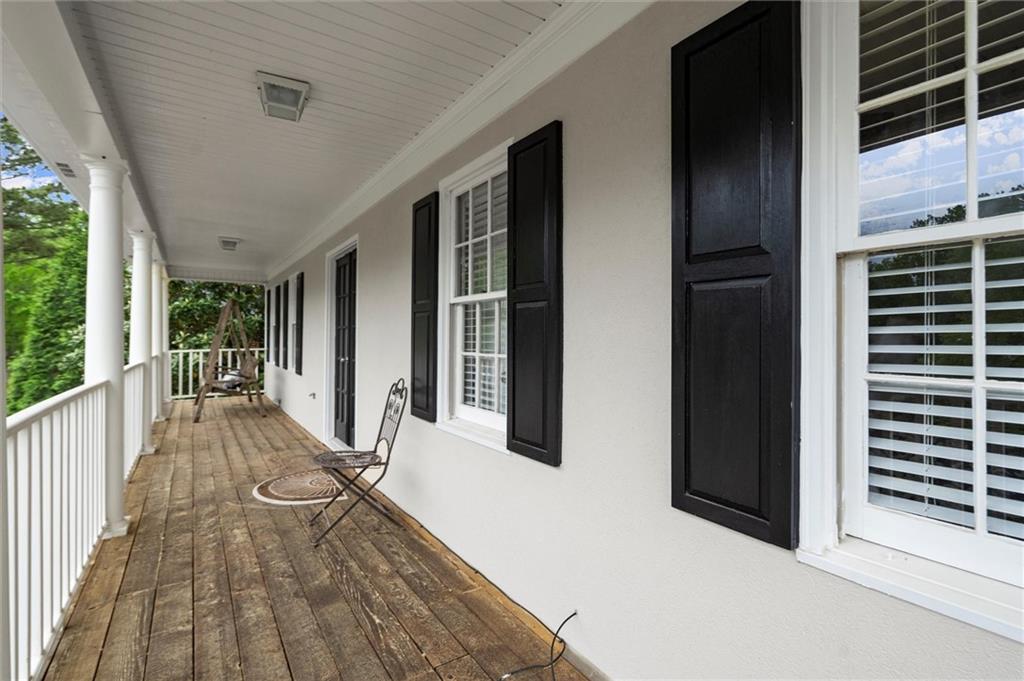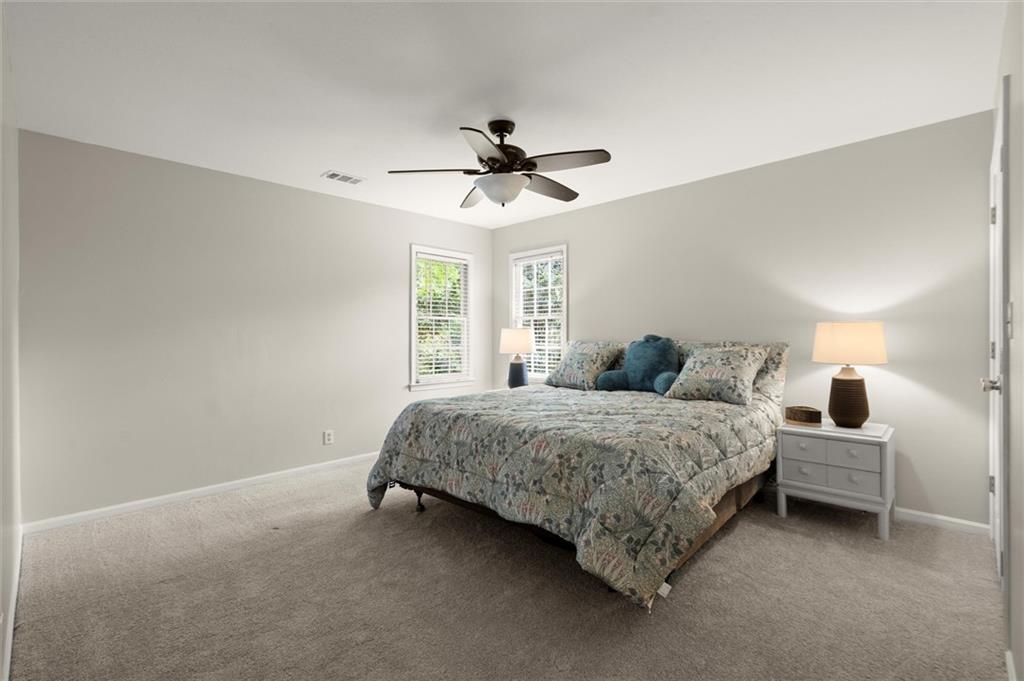2870 Abbottswell Drive
Alpharetta, GA 30022
$675,000
Discover modern comfort with Southern charm in this beautifully maintained home in the sought-after Saint Clair community. This spacious residence offers inviting gathering spaces and private areas ideal for work or play. You will love the real hardwood flooring throughout the main level. The bright kitchen boasts white cabinetry, granite countertops, and a sunny breakfast nook. Enjoy holiday meals in the formal dining and living rooms. The primary suite features a large bathroom with double vanities and a walk-in closet with a window for added natural light. The second level features three additional bedrooms including a versatile oversized room perfect for a bonus room or office. Step onto the upstairs balcony for your morning coffee or evening wine. The finished basement adds extra space for a media room or workspace. Entertain with ease on the beautiful screened porch and grill under the gazebo in the stunning backyard with a park-like setting. Saint Clair offers swim and tennis, playgrounds, basketball, community events, and more—all in a prime location with top-rated schools. Welcome home!
- SubdivisionSaint Clair
- Zip Code30022
- CityAlpharetta
- CountyFulton - GA
Location
- ElementaryHillside
- JuniorHaynes Bridge
- HighCentennial
Schools
- StatusActive
- MLS #7565267
- TypeResidential
MLS Data
- Bedrooms4
- Bathrooms3
- Half Baths1
- Bedroom DescriptionOversized Master
- RoomsBasement, Family Room, Living Room, Media Room
- BasementFinished, Finished Bath, Full, Interior Entry
- FeaturesDisappearing Attic Stairs, Double Vanity, Entrance Foyer, High Ceilings 9 ft Main, High Speed Internet, Tray Ceiling(s), Walk-In Closet(s)
- KitchenBreakfast Bar, Cabinets White, Kitchen Island, Pantry, Stone Counters
- AppliancesDishwasher, Disposal, Gas Cooktop, Gas Range, Gas Water Heater, Microwave, Refrigerator
- HVACAttic Fan, Ceiling Fan(s), Central Air, Zoned
- Fireplaces1
- Fireplace DescriptionFactory Built, Family Room, Gas Starter
Interior Details
- StyleTraditional
- ConstructionStucco
- Built In1985
- StoriesArray
- ParkingGarage
- FeaturesGarden, Private Yard
- ServicesClubhouse, Homeowners Association, Pool, Sidewalks, Street Lights, Tennis Court(s)
- UtilitiesCable Available, Electricity Available, Natural Gas Available, Phone Available, Sewer Available, Underground Utilities, Water Available
- SewerPublic Sewer
- Lot DescriptionBack Yard, Landscaped, Wooded
- Lot DimensionsX
- Acres0.3037
Exterior Details
Listing Provided Courtesy Of: Keller Williams Rlty Consultants 678-287-4800
Listings identified with the FMLS IDX logo come from FMLS and are held by brokerage firms other than the owner of
this website. The listing brokerage is identified in any listing details. Information is deemed reliable but is not
guaranteed. If you believe any FMLS listing contains material that infringes your copyrighted work please click here
to review our DMCA policy and learn how to submit a takedown request. © 2025 First Multiple Listing
Service, Inc.
This property information delivered from various sources that may include, but not be limited to, county records and the multiple listing service. Although the information is believed to be reliable, it is not warranted and you should not rely upon it without independent verification. Property information is subject to errors, omissions, changes, including price, or withdrawal without notice.
For issues regarding this website, please contact Eyesore at 678.692.8512.
Data Last updated on May 14, 2025 3:57am









































