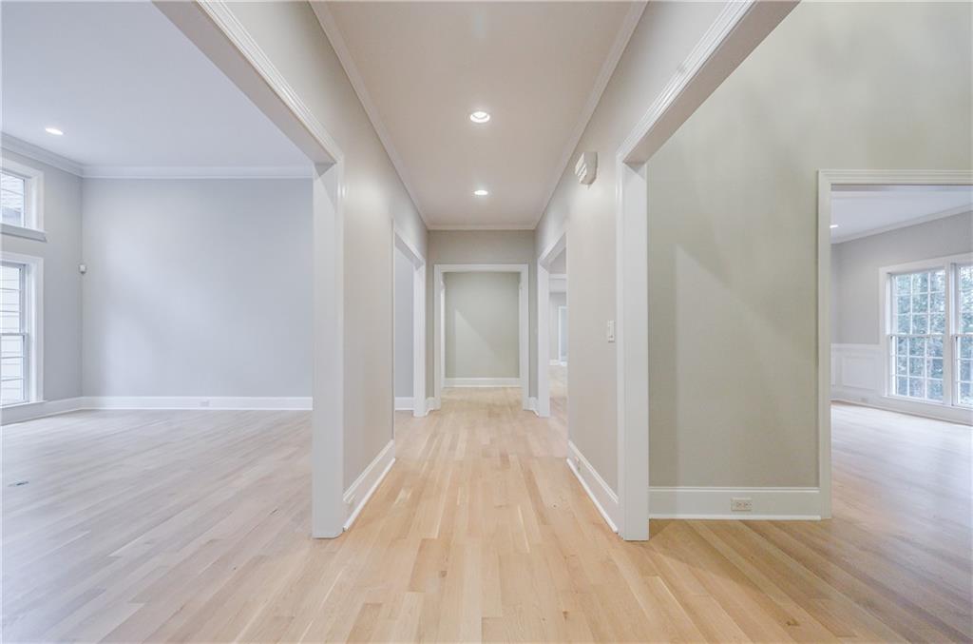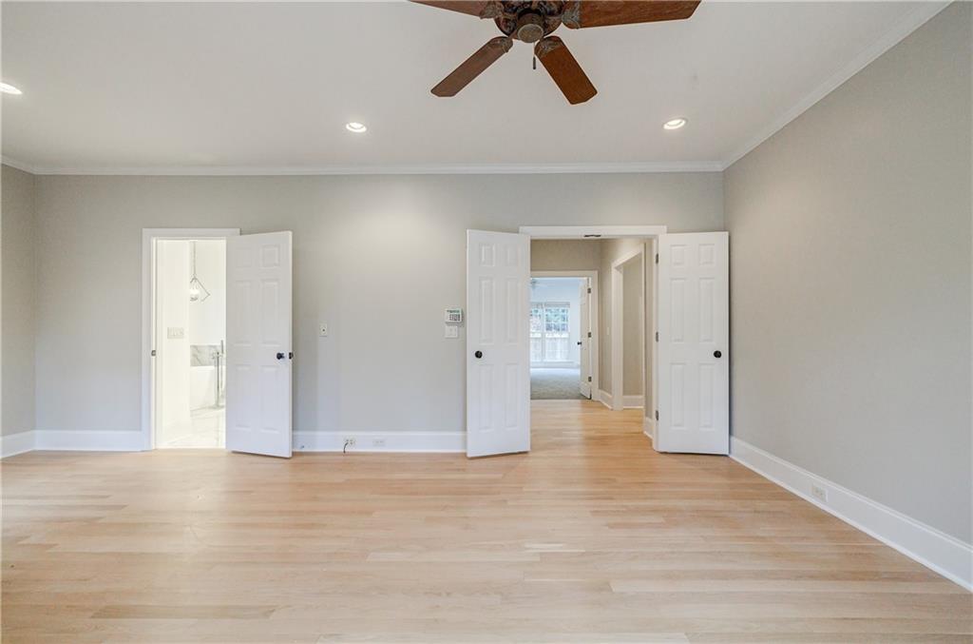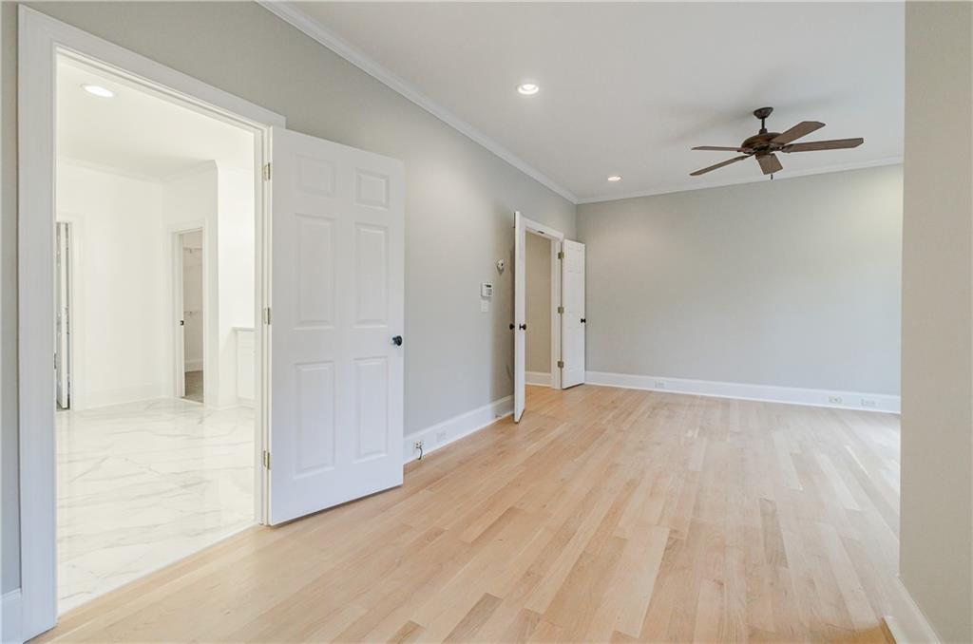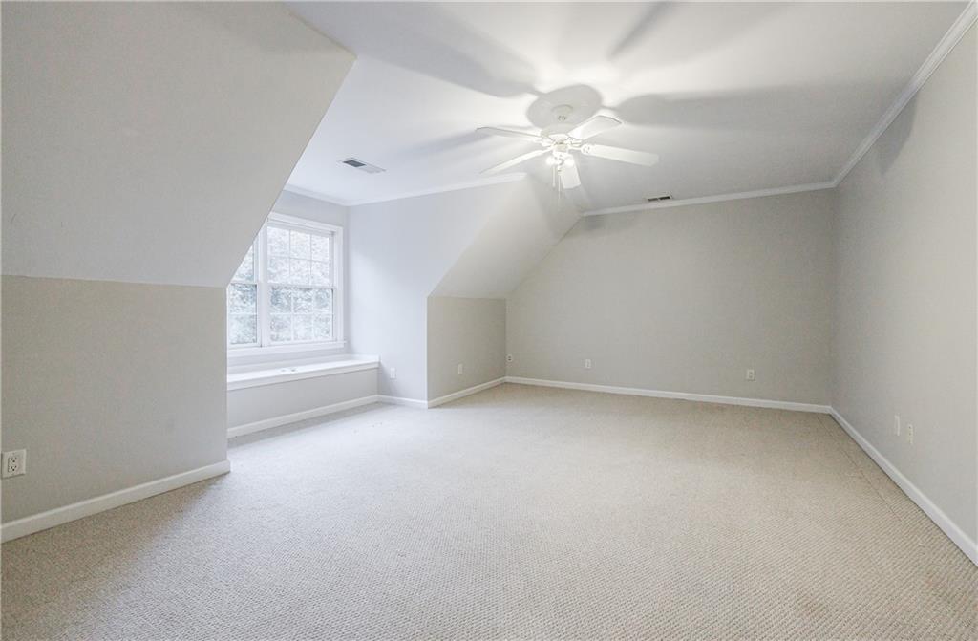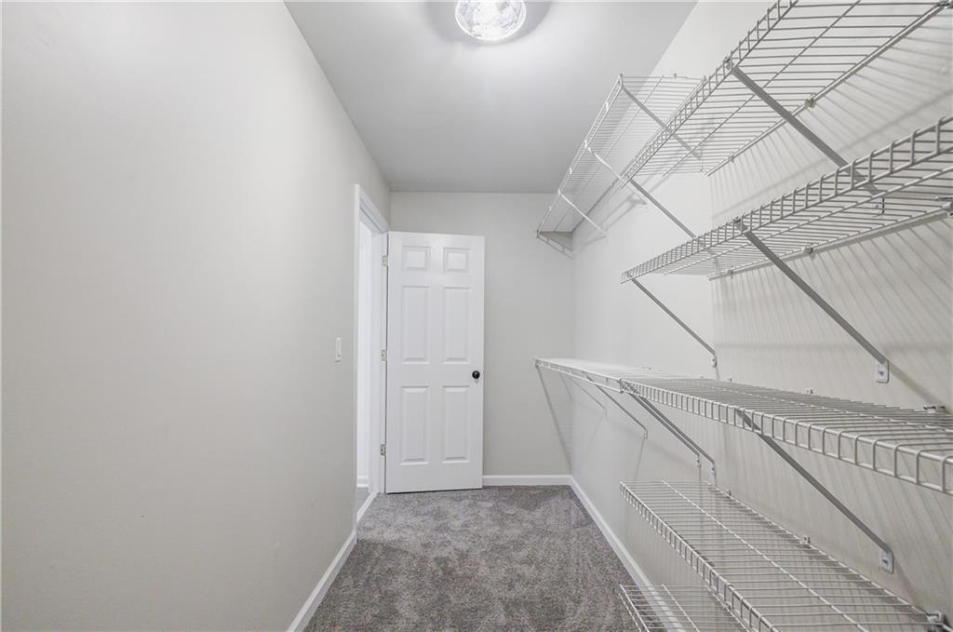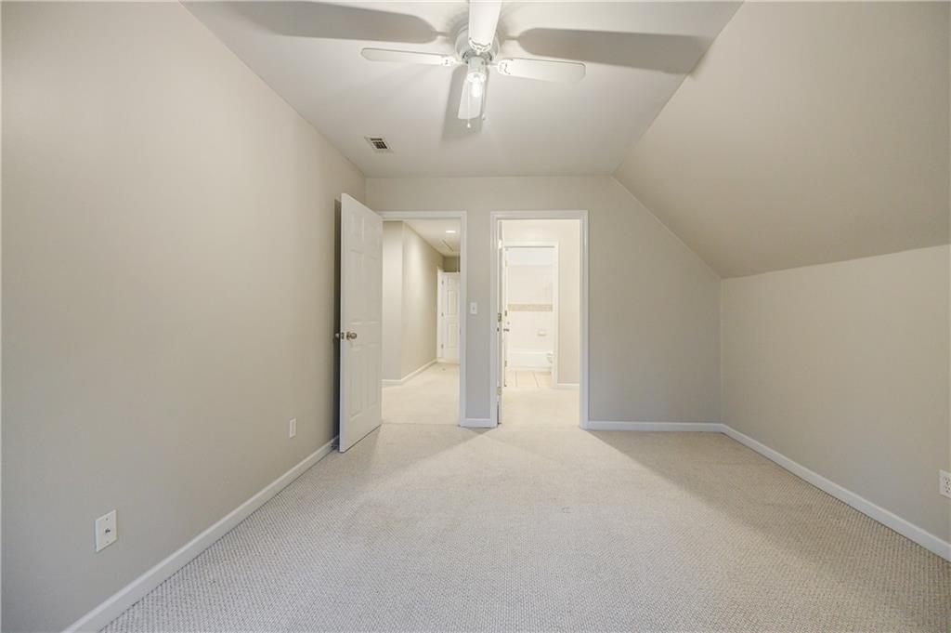960 Landmark Drive
Atlanta, GA 30342
$8,000
Executive Home in North Buckhead/Sandy Springs featuring 7 bedrooms and 6.5 baths, offering so much space for comfortable living. Nestled on a quiet cul-de-sac on over 1 acre, this home is located in the sought-after Riverwood High School district. Enjoy a stunning living room with a vaulted ceiling, cozy fireplace, and a wall of windows that flood the space with natural light. The home boasts a spacious formal dining room, a gourmet kitchen outfitted with sleek wood cabinets, high-end stainless steel appliances, granite countertops, and a generous eat-in area. Gleaming hardwood floors and soaring 10'+ ceilings throughout enhance the elegance and create a sense of grandeur. The main level includes a primary suite with newly renovated spa like bath, and a flex/multipurpose room that could serve as a nursery or home office. The two-story great room boasts double French doors that open to a private backyard patio, creating a seamless flow between indoor and outdoor spaces. Upstairs, you'll find 6 spacious secondary bedrooms, 5 full bathrooms and a media room for entertainment. Situated on a large lot with a serene backyard and wooded views, this home is perfect for those seeking a peaceful retreat while still being centrally located. Enjoy convenient access to Downtown, Midtown, Lenox, Westside, and the Perimeter area. Close proximity to the new Windsor Meadows Park/Greenspace, nearby schools, and more. This home offers a blend of large but manageable space, neutral paint, new carpets, and all the amenities for comfortable family living.
- Zip Code30342
- CityAtlanta
- CountyFulton - GA
Location
- ElementaryHigh Point
- JuniorRidgeview Charter
- HighRiverwood International Charter
Schools
- StatusActive
- MLS #7565063
- TypeRental
MLS Data
- Bedrooms7
- Bathrooms6
- Half Baths1
- Bedroom DescriptionMaster on Main
- RoomsBonus Room, Dining Room, Family Room, Great Room - 2 Story, Kitchen, Laundry, Sun Room
- FeaturesBeamed Ceilings, Bookcases, Crown Molding, Double Vanity, Entrance Foyer 2 Story, High Ceilings 9 ft Main, His and Hers Closets, Walk-In Closet(s)
- KitchenBreakfast Bar, Cabinets Stain, Eat-in Kitchen, Solid Surface Counters
- AppliancesDishwasher, Disposal, Double Oven
- HVACCentral Air
- Fireplaces1
- Fireplace DescriptionLiving Room
Interior Details
- StyleTudor
- ConstructionBrick 4 Sides, Stone
- Built In2001
- StoriesArray
- ParkingGarage
- FeaturesPrivate Yard
- ServicesNear Schools, Near Shopping, Near Trails/Greenway, Street Lights
- UtilitiesCable Available, Electricity Available, Phone Available, Sewer Available, Water Available
- Lot DescriptionBack Yard, Cul-de-sac Lot
- Lot Dimensionsx
- Acres1.3089
Exterior Details
Listing Provided Courtesy Of: Keller Williams Realty Peachtree Rd. 404-419-3500
Listings identified with the FMLS IDX logo come from FMLS and are held by brokerage firms other than the owner of
this website. The listing brokerage is identified in any listing details. Information is deemed reliable but is not
guaranteed. If you believe any FMLS listing contains material that infringes your copyrighted work please click here
to review our DMCA policy and learn how to submit a takedown request. © 2025 First Multiple Listing
Service, Inc.
This property information delivered from various sources that may include, but not be limited to, county records and the multiple listing service. Although the information is believed to be reliable, it is not warranted and you should not rely upon it without independent verification. Property information is subject to errors, omissions, changes, including price, or withdrawal without notice.
For issues regarding this website, please contact Eyesore at 678.692.8512.
Data Last updated on July 12, 2025 11:24am





































