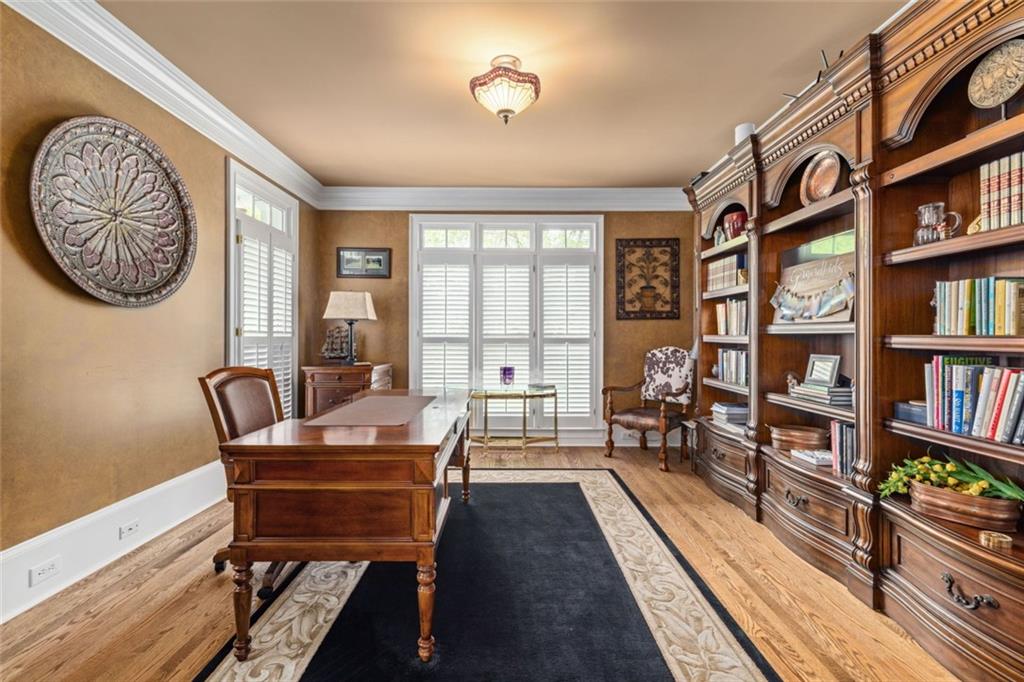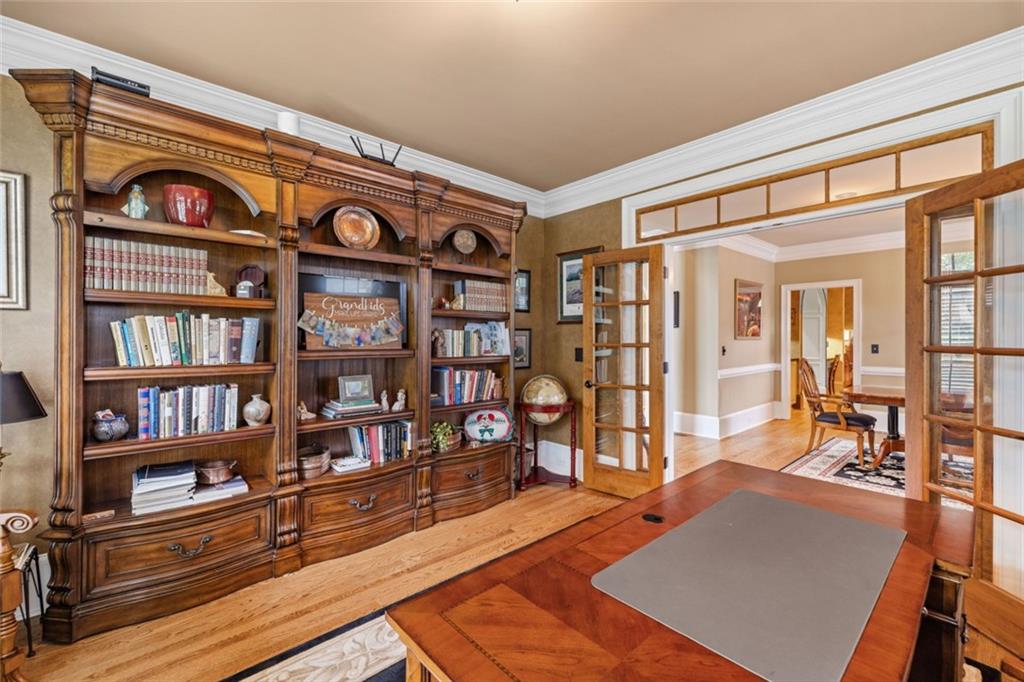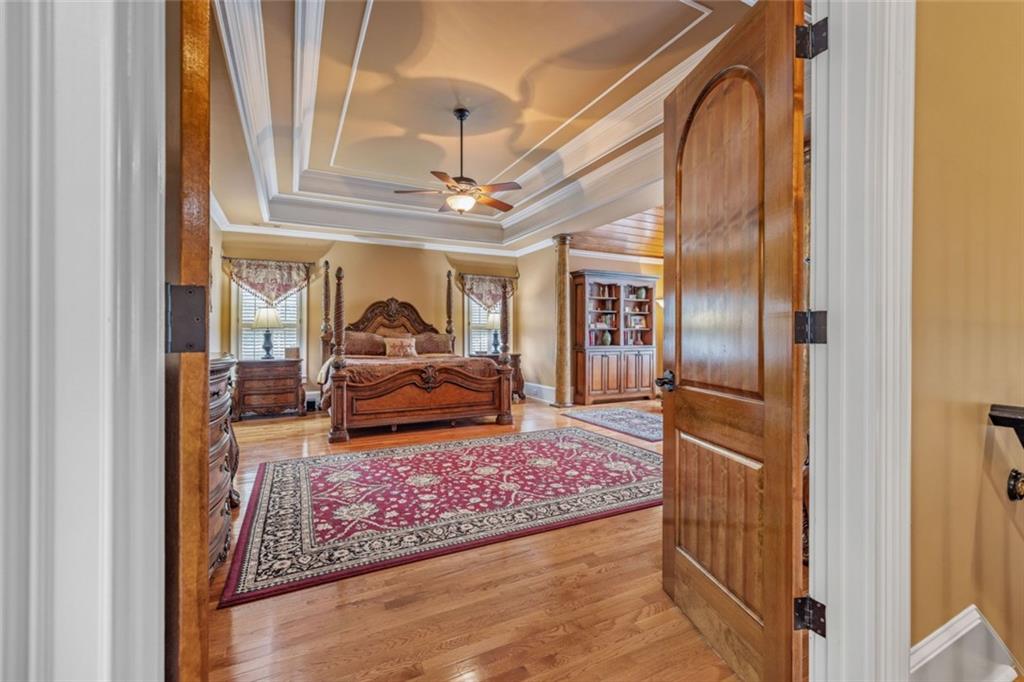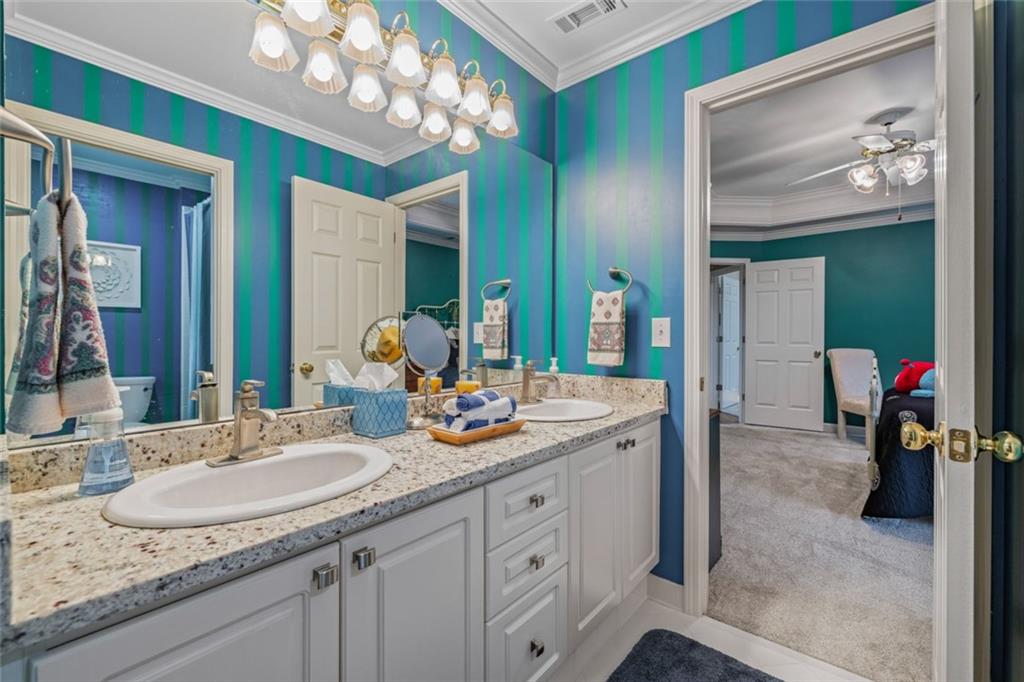454 Langley Oaks Drive
Marietta, GA 30067
$1,295,000
Beautiful custom built home in sought after Sope Creek School district. Open floor plan with stunning finishes throughout, and spaces to do everything. Chef's kitchen W/ light designer cabinets, exotic granite counterstops, SS appliances. Large Family Rm off Kitchen with stacked stone fireplace, vaulted oaklined ceiling, connecting to spacious vaulted screened-in porch, overlooking flat, private yard. Huge dining rm, large living room with soaring coffered ceiling and fireplace on main. Office/library also on main, with private covered patio. Master oasis on private level off main, featuring a large bedroom with extended sitting area, a luxurious bathroom with stunning granite, large walk-in custom closets, separate soaking tub, large shower, separate his and her custom vanities. Three more spacious BRs and 2 Baths upstairs. New Hardwood floors on in 2019. New Terrace level (2019) with 12' coffered ceilings, great rm, exercise rm, pool rm, bedroom suite with connected full bath, and plenty of storage. Newer granite in all bathrooms, Custom Closets, Newer Driveway, large 3 car garage with Newer Garage Doors. Newer Roof, 2 Newer Water Heaters, New HVAC in 2021. Updated Fixtures, NightVision Outdoor Lighting. Walk to Sope Creek school. Matriculate to Wheeler HS boasting their STEM program, Ranked #2 in the US. PRICED WELL BELOW APPRAISAL.
- SubdivisionSibley On Paper Mill
- Zip Code30067
- CityMarietta
- CountyCobb - GA
Location
- ElementarySope Creek
- JuniorEast Cobb
- HighWheeler
Schools
- StatusPending
- MLS #7565041
- TypeResidential
MLS Data
- Bedrooms5
- Bathrooms4
- Half Baths1
- RoomsExercise Room, Family Room, Game Room, Great Room - 2 Story, Library, Living Room, Office, Sun Room
- BasementDaylight, Driveway Access, Finished, Finished Bath, Full, Interior Entry
- FeaturesBookcases, Coffered Ceiling(s), Double Vanity, Entrance Foyer, Entrance Foyer 2 Story, High Ceilings 9 ft Upper, High Ceilings 10 ft Main, High Speed Internet, His and Hers Closets, Tray Ceiling(s), Vaulted Ceiling(s), Walk-In Closet(s)
- KitchenBreakfast Bar, Cabinets Other, Eat-in Kitchen, Kitchen Island, Pantry, Pantry Walk-In, Stone Counters, View to Family Room
- AppliancesDishwasher, Disposal, Double Oven, Gas Cooktop, Gas Water Heater, Microwave, Range Hood, Refrigerator, Self Cleaning Oven
- HVACCeiling Fan(s), Central Air, Electric, Zoned
- Fireplaces2
- Fireplace DescriptionGas Log, Gas Starter, Glass Doors, Great Room, Living Room
Interior Details
- StyleCountry, Traditional
- ConstructionStone, Stucco
- Built In1997
- StoriesArray
- ParkingAttached, Driveway, Garage, Garage Door Opener, Garage Faces Side
- ServicesClubhouse, Near Schools, Near Shopping, Near Trails/Greenway, Playground, Pool, Sidewalks, Street Lights, Tennis Court(s)
- UtilitiesCable Available, Electricity Available, Natural Gas Available, Phone Available, Sewer Available, Underground Utilities, Water Available
- SewerPublic Sewer
- Lot DescriptionBack Yard, Landscaped, Level
- Acres0.463
Exterior Details
Listing Provided Courtesy Of: Berkshire Hathaway HomeServices Georgia Properties 770-536-3007
Listings identified with the FMLS IDX logo come from FMLS and are held by brokerage firms other than the owner of
this website. The listing brokerage is identified in any listing details. Information is deemed reliable but is not
guaranteed. If you believe any FMLS listing contains material that infringes your copyrighted work please click here
to review our DMCA policy and learn how to submit a takedown request. © 2025 First Multiple Listing
Service, Inc.
This property information delivered from various sources that may include, but not be limited to, county records and the multiple listing service. Although the information is believed to be reliable, it is not warranted and you should not rely upon it without independent verification. Property information is subject to errors, omissions, changes, including price, or withdrawal without notice.
For issues regarding this website, please contact Eyesore at 678.692.8512.
Data Last updated on December 9, 2025 4:03pm

































































