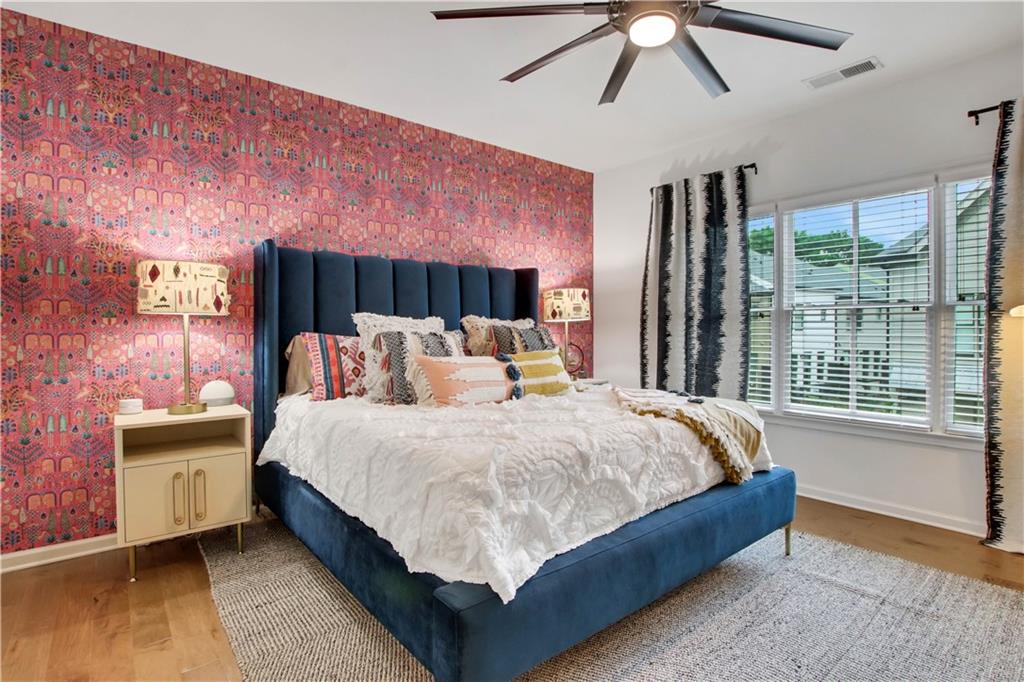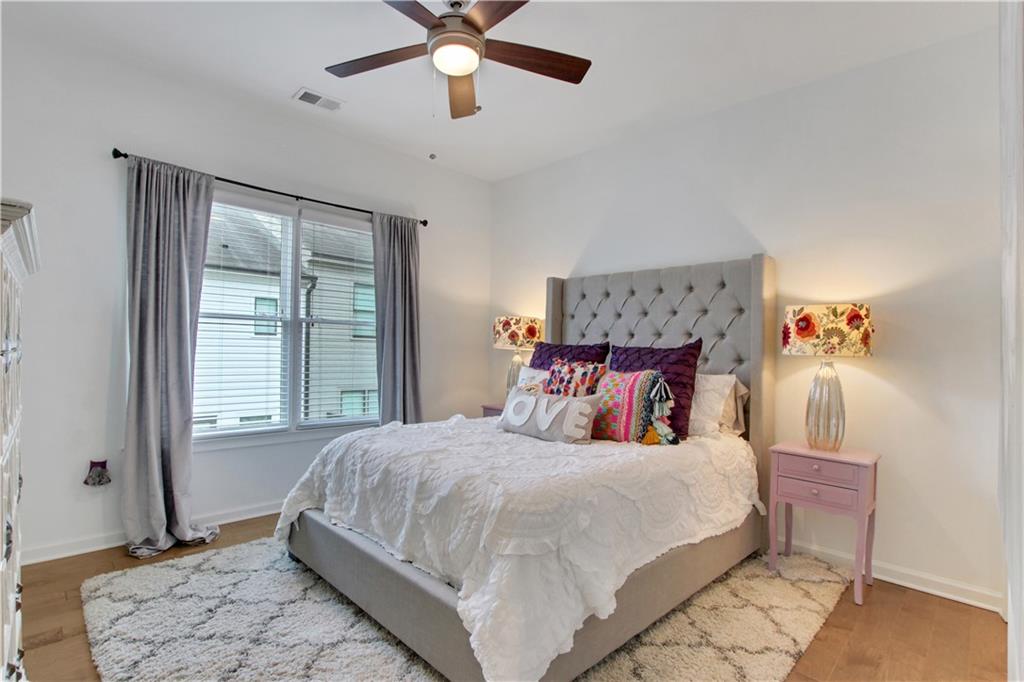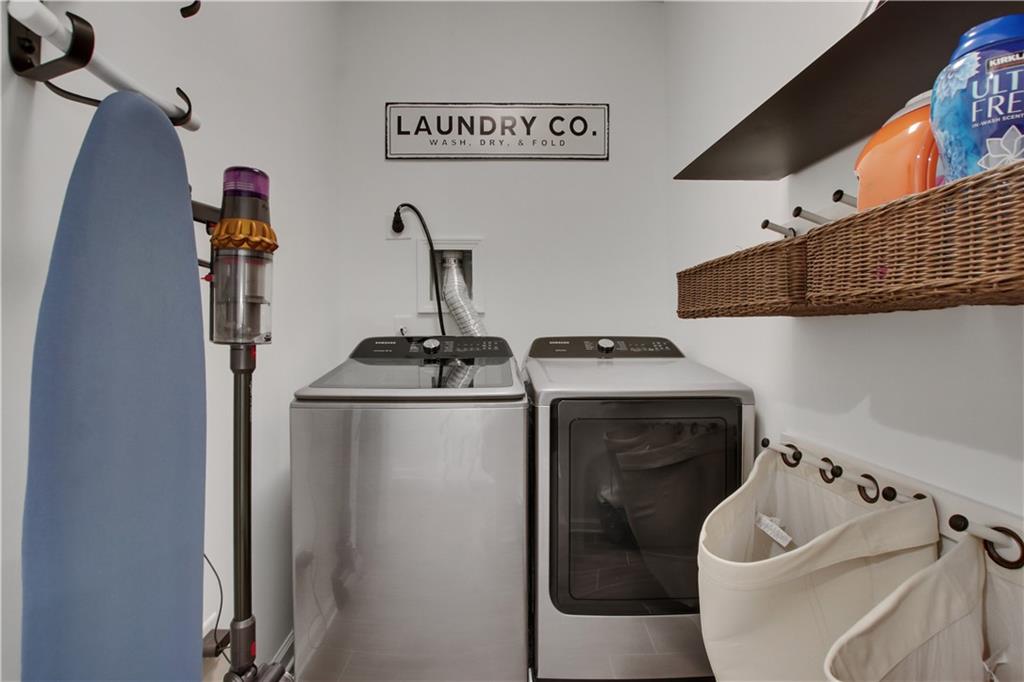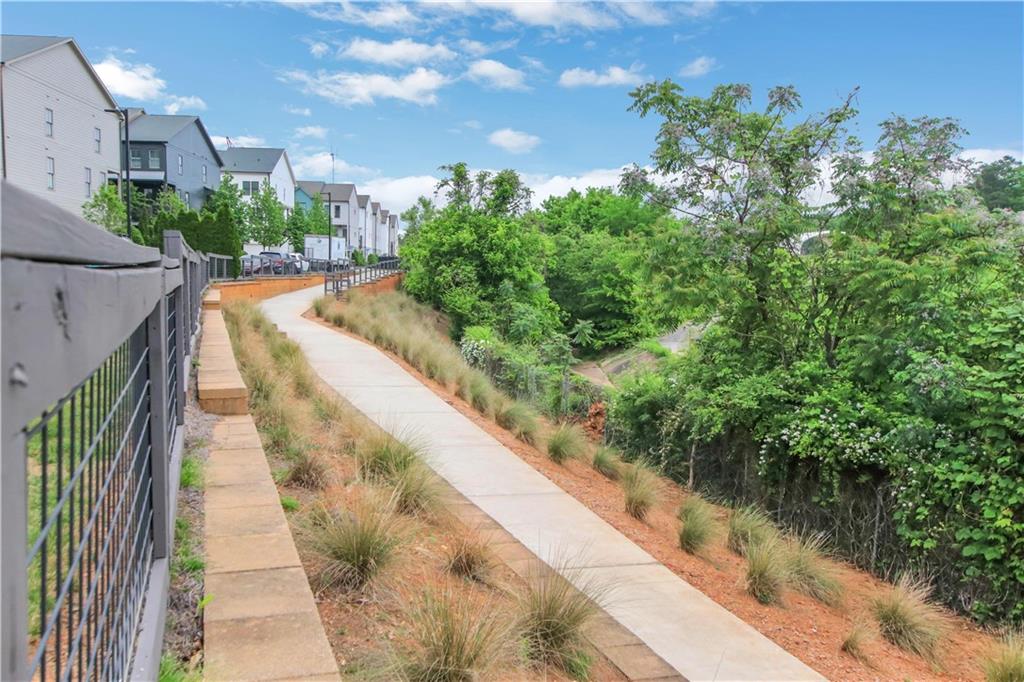758 Cady Way
Atlanta, GA 30312
$514,900
Sophisticated Retreat at The Swift! Experience The Jackson floor plan, a Spacious 3-Story Townhome with 3 Generous Bedrooms and 3.5 Baths Featuring Gorgeous Hardwood Flooring, High Ceilings and Recessed Lighting Throughout. The Main Level Offers an Open Floor Plan w/ a Stunning Chef's Kitchen including Plentiful Quartz Counter Space and Cabinets, SS Appliances, a Gas Range, Double Door LG Fridge, Pantry Custom Shelving and a Cozy Breakfast Bar to Dine and Entertain. The separate Dining Area near a Half-Bath can Accommodate a Large Table for Hosting, which Flows into a Comfortable and Inviting Living Area that Extends into a Peaceful Covered Balcony which Overlooks the Serene Pebbled Walkway. Upstairs: Large Primary Suite with En-Suite Bath with a Double Vanity a Glass Shower and an Abundance of Closet Space with Designed Shelving System. Secondary Bedroom with Bath is Located on the Opposite End of the Hallway and Provides Privacy for Guests and Family Members. Full Laundry Room Conveniently Located in Hallway. The Ground Floor Has a Cozy 3rd Bedroom with Private Bath and is Perfect for Guests or a Home Office. Finally, a Two-car Tandem Garage with a stained concrete floor. Newer HVAC with Warranty and ADT Security System. The Swift is a Beautiful and Secluded Community in a Park-Like Setting located near the SE Beltline and Features a Sprawling Green Space, an Open-Air Pavilion Club House, a Fire Pit, BBQ Grills that are Perfect for Cozy Evenings and Cookouts. It’s Located on a Beltline Spur Trail that Leads to Trails and is within Walking Distance to Grant Park, Glenwood Park, East Atlanta, and all that Intown has to Offer via the Beltline!
- SubdivisionThe Swift
- Zip Code30312
- CityAtlanta
- CountyFulton - GA
Location
- ElementaryParkside
- JuniorMartin L. King Jr.
- HighMaynard Jackson
Schools
- StatusPending
- MLS #7565034
- TypeCondominium & Townhouse
MLS Data
- Bedrooms3
- Bathrooms3
- Half Baths1
- Bedroom DescriptionIn-Law Floorplan
- FeaturesHis and Hers Closets, Recessed Lighting
- KitchenBreakfast Bar, Cabinets White, Eat-in Kitchen, Pantry, Solid Surface Counters, View to Family Room
- AppliancesDishwasher, Disposal, Gas Range, Microwave, Range Hood, Refrigerator
- HVACCeiling Fan(s), Central Air
Interior Details
- StyleModern, Townhouse
- Built In2018
- StoriesArray
- ParkingGarage, Garage Door Opener, Garage Faces Rear, See Remarks
- FeaturesBalcony
- ServicesHomeowners Association
- UtilitiesElectricity Available, Natural Gas Available, Sewer Available, Water Available
- SewerPublic Sewer
- Lot Dimensionsx
- Acres0.031
Exterior Details
Listing Provided Courtesy Of: HomeSmart 404-876-4901
Listings identified with the FMLS IDX logo come from FMLS and are held by brokerage firms other than the owner of
this website. The listing brokerage is identified in any listing details. Information is deemed reliable but is not
guaranteed. If you believe any FMLS listing contains material that infringes your copyrighted work please click here
to review our DMCA policy and learn how to submit a takedown request. © 2025 First Multiple Listing
Service, Inc.
This property information delivered from various sources that may include, but not be limited to, county records and the multiple listing service. Although the information is believed to be reliable, it is not warranted and you should not rely upon it without independent verification. Property information is subject to errors, omissions, changes, including price, or withdrawal without notice.
For issues regarding this website, please contact Eyesore at 678.692.8512.
Data Last updated on July 5, 2025 12:32pm
























































