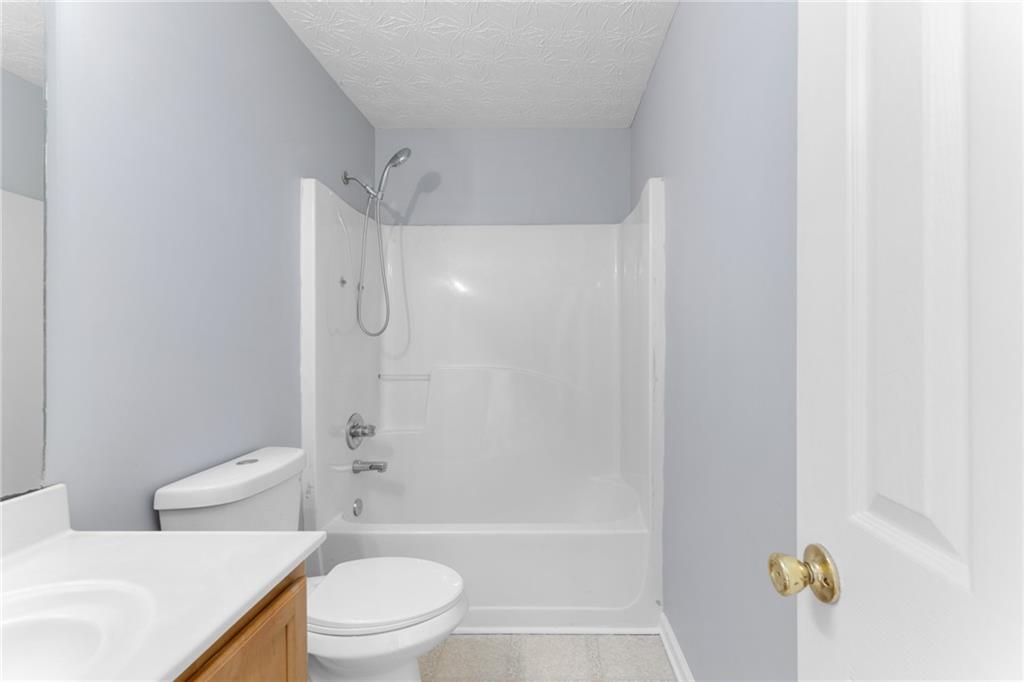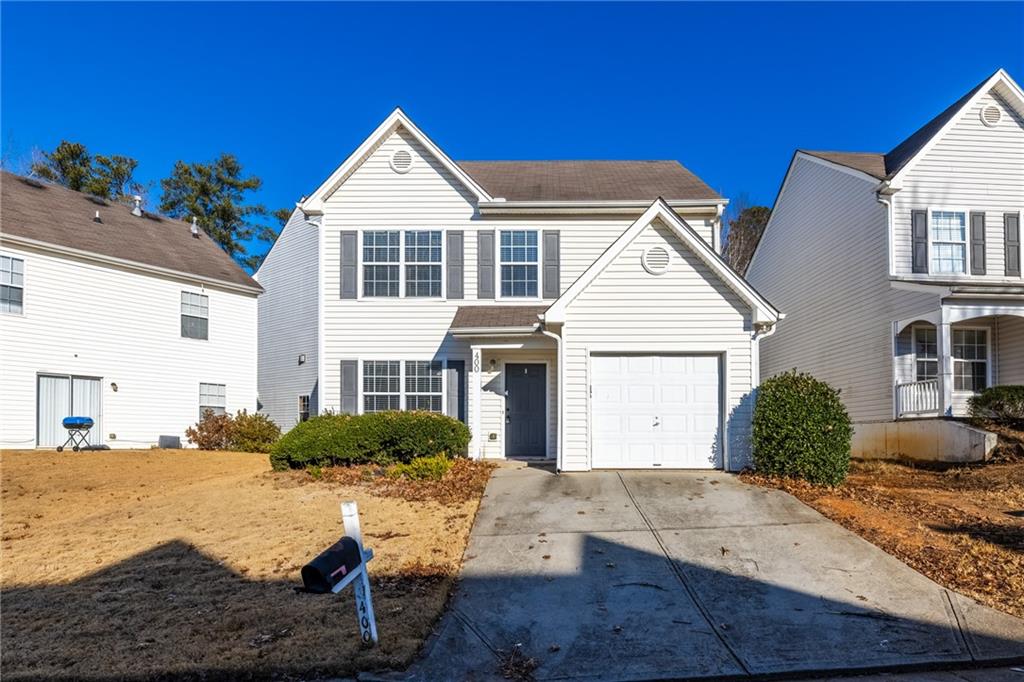400 Spring Head Drive
Lawrenceville, GA 30046
$2,100
Welcome to this meticulously maintained and recently renovated 4-bedroom, 2 1/2-bathroom residence, ideally situated in the heart of Lawrenceville, just moments away from downtown. Nestled within a highly sought-after swim and tennis community, this move-in-ready home offers a perfect blend of comfort and convenience. The main level features a freshly painted interior, showcasing a thoughtfully designed floor plan that includes a welcoming bedroom, making it ideal for guests or a home office. Upstairs, the expansive master bedroom awaits, complete with a generous walk-in closet, providing ample storage space. Two additional well-appointed guest bedrooms ensure versatility and comfortable living for the entire household. Prospective tenants are required to meet specific criteria, reflecting our commitment to maintaining a high-quality living environment. Applicants must possess a credit score of 650 or higher, demonstrate verifiable income at least three times the monthly rent, and successfully pass a comprehensive credit and background check. A clean rental history with no eviction records is imperative. This residence not only offers an attractive and updated living space but also grants access to the desirable amenities of the surrounding community, including a swimming pool and tennis facilities. Take advantage of this unique opportunity to experience the epitome of modern living in a prime location. Contact us today to schedule a viewing and secure your place in this exceptional Lawrenceville home.
- SubdivisionSpringlake Cove
- Zip Code30046
- CityLawrenceville
- CountyGwinnett - GA
Location
- ElementaryJenkins
- JuniorJordan
- HighCentral Gwinnett
Schools
- StatusActive
- MLS #7564997
- TypeRental
MLS Data
- Bedrooms4
- Bathrooms2
- Half Baths1
- Bedroom DescriptionOversized Master, Roommate Floor Plan
- FeaturesDisappearing Attic Stairs
- KitchenCabinets Other, Laminate Counters, Other Surface Counters
- AppliancesDishwasher, Disposal, Dryer, Gas Oven/Range/Countertop, Gas Range, Gas Water Heater, Microwave, Range Hood, Refrigerator, Washer
- HVACCeiling Fan(s), Central Air
- Fireplaces1
- Fireplace DescriptionFamily Room, Gas Log
Interior Details
- StyleTraditional
- ConstructionVinyl Siding
- Built In2002
- StoriesArray
- ParkingGarage
- FeaturesRain Gutters
- UtilitiesCable Available, Electricity Available, Natural Gas Available, Phone Available, Sewer Available, Underground Utilities, Water Available
- Lot DescriptionLevel
- Lot Dimensionsx
- Acres0.01
Exterior Details
Listing Provided Courtesy Of: Real Broker, LLC. 855-450-0442
Listings identified with the FMLS IDX logo come from FMLS and are held by brokerage firms other than the owner of
this website. The listing brokerage is identified in any listing details. Information is deemed reliable but is not
guaranteed. If you believe any FMLS listing contains material that infringes your copyrighted work please click here
to review our DMCA policy and learn how to submit a takedown request. © 2025 First Multiple Listing
Service, Inc.
This property information delivered from various sources that may include, but not be limited to, county records and the multiple listing service. Although the information is believed to be reliable, it is not warranted and you should not rely upon it without independent verification. Property information is subject to errors, omissions, changes, including price, or withdrawal without notice.
For issues regarding this website, please contact Eyesore at 678.692.8512.
Data Last updated on December 9, 2025 4:03pm















































