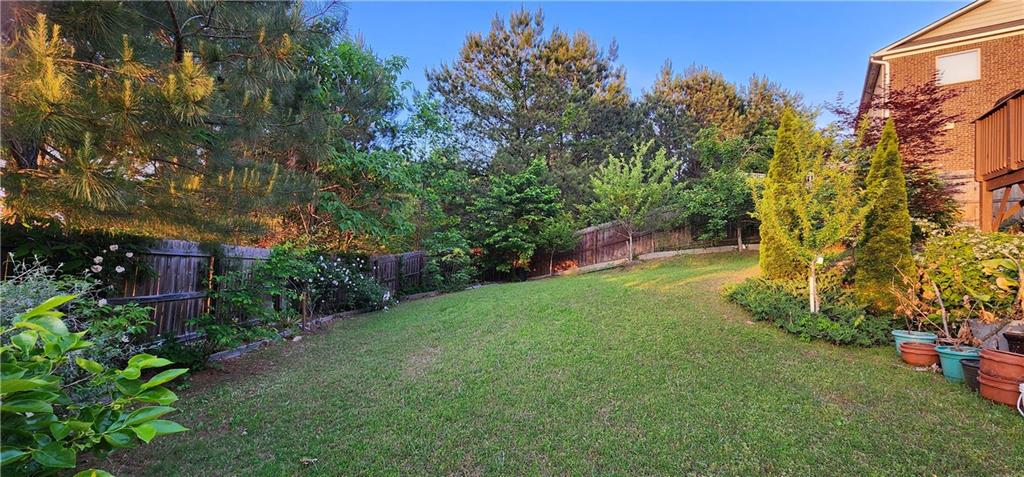570 Eldridge Drive
Suwanee, GA 30024
$890,000
Beautiful well-maintained finished basement home with 6 BDRM and 4 BATH, 3 sides brick in Lambert HS & Riverwatch MS features a 2-story spacious, bright great room opens to formal dining with coffered ceiling, large eat-in kitchen with granite counter tops, stained cabinets, tile backsplash, and a bright spacious family room great for entertaining, hardwood floors, bright open floor plan. Large master suite & luxurious master bath w/ separate shower & tub, large walk-in his and her closet, all secondary bedrooms are oversized w/ walk-in closet. Beautiful view from the deck and large level fenced-in yard. Basement is fully finished with large open space, recessed lights, built in speakers, full kitchen, a bedroom, huge home theater with 135 inch screen, a full bath and multiple storage rooms. Backyard garden features fruit trees including Apple, Pear, Persimmons, Grape vines, and Blueberries. Backyard and deck equipped with drip irrigation.
- SubdivisionNichols View
- Zip Code30024
- CitySuwanee
- CountyForsyth - GA
Location
- ElementarySettles Bridge
- JuniorRiverwatch
- HighLambert
Schools
- StatusActive
- MLS #7564973
- TypeResidential
MLS Data
- Bedrooms6
- Bathrooms4
- Bedroom DescriptionOversized Master
- RoomsBasement, Kitchen, Media Room
- BasementDaylight, Finished, Finished Bath, Full, Interior Entry, Walk-Out Access
- FeaturesCathedral Ceiling(s), Coffered Ceiling(s), Crown Molding, Disappearing Attic Stairs, Entrance Foyer 2 Story, High Ceilings 9 ft Lower, High Ceilings 9 ft Main, His and Hers Closets, Recessed Lighting, Sound System
- KitchenCabinets Other, Cabinets Stain, Kitchen Island, Pantry, Second Kitchen, Stone Counters, View to Family Room
- AppliancesDishwasher, Double Oven, Energy Star Appliances, Gas Cooktop, Microwave, Refrigerator
- HVACCentral Air
- Fireplaces1
- Fireplace DescriptionFactory Built, Living Room
Interior Details
- StyleTraditional
- ConstructionBrick 3 Sides, Cement Siding
- Built In2014
- StoriesArray
- ParkingDriveway, Garage, Garage Door Opener, Garage Faces Front
- FeaturesRear Stairs
- ServicesHomeowners Association, Playground, Pool, Sidewalks
- UtilitiesCable Available, Electricity Available, Natural Gas Available, Phone Available, Sewer Available, Underground Utilities, Water Available
- SewerPublic Sewer
- Lot DescriptionBack Yard, Front Yard, Landscaped, Private
- Lot Dimensionsx
- Acres0.21
Exterior Details
Listing Provided Courtesy Of: Homeland Realty Group, LLC. 770-708-8000
Listings identified with the FMLS IDX logo come from FMLS and are held by brokerage firms other than the owner of
this website. The listing brokerage is identified in any listing details. Information is deemed reliable but is not
guaranteed. If you believe any FMLS listing contains material that infringes your copyrighted work please click here
to review our DMCA policy and learn how to submit a takedown request. © 2025 First Multiple Listing
Service, Inc.
This property information delivered from various sources that may include, but not be limited to, county records and the multiple listing service. Although the information is believed to be reliable, it is not warranted and you should not rely upon it without independent verification. Property information is subject to errors, omissions, changes, including price, or withdrawal without notice.
For issues regarding this website, please contact Eyesore at 678.692.8512.
Data Last updated on December 9, 2025 4:03pm



































