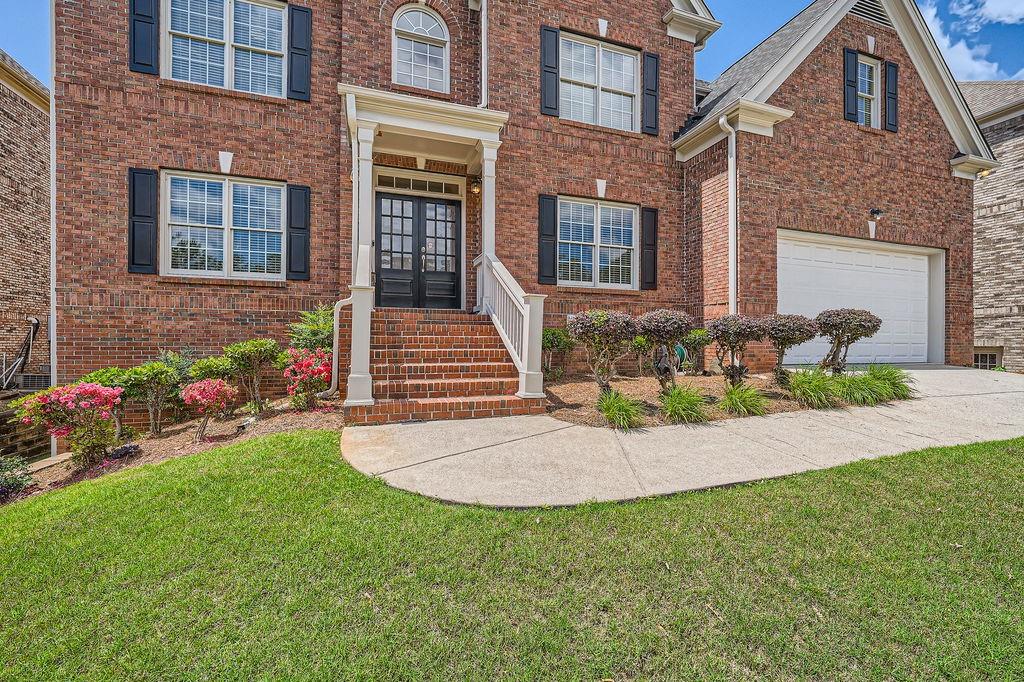9843 Talisman Drive
Alpharetta, GA 30022
$1,050,000
GORGEOUS Home in the Prestigious Johns Creek Area! Beautiful 3 Side Brick Home with Hardwood Floors, Soaring 2-Story Foyer, Formal Living & Dining Rooms, and a Light-Filled 2-Story Family Room with Cozy Fireplace & Wall of Windows Overlooking the New Deck and Large Backyard. The Gourmet Kitchen Features a Center Island with Stove top and Built-In Vent, Granite Countertops, Brand-New Refrigerator and Dishwasher, Stainless Steel Appliances, and an Open View to the Living Room for seamless flow. Guest Bedroom and FULL Bath on Main Level. Upstairs Boasts a Stunning Owner’s Suite with Trey Ceilings, Upgraded Carpet, Spa-Like Bath with Double Vanity, Garden Tub, Separate Shower, and Walk-in Closet. Generously Sized Secondary Bedrooms and a Well-Designed Layout. Zoned for TOP-RATED Barnwell Elementary, Autrey Mill Middle, and Johns Creek High! Close to Parks, Shopping, Restaurants, and Walking Trails. Call 404-333-3212 for Showing.
- SubdivisionEllington
- Zip Code30022
- CityAlpharetta
- CountyFulton - GA
Location
- ElementaryBarnwell
- JuniorAutrey Mill
- HighJohns Creek
Schools
- StatusActive
- MLS #7564954
- TypeResidential
MLS Data
- Bedrooms7
- Bathrooms5
- Bedroom DescriptionIn-Law Floorplan, Oversized Master
- RoomsBasement, Family Room, Laundry, Living Room, Media Room, Office
- BasementDaylight, Exterior Entry, Finished, Finished Bath, Full, Interior Entry
- FeaturesCoffered Ceiling(s), Entrance Foyer, Entrance Foyer 2 Story, High Ceilings 9 ft Lower, High Ceilings 9 ft Main, High Ceilings 9 ft Upper, High Speed Internet, Tray Ceiling(s), Walk-In Closet(s)
- KitchenBreakfast Room, Cabinets Stain, Eat-in Kitchen, Kitchen Island, Pantry, Pantry Walk-In, Stone Counters, View to Family Room
- AppliancesDishwasher, Disposal, Double Oven, Electric Cooktop, Gas Oven/Range/Countertop, Gas Water Heater, Indoor Grill, Microwave, Range Hood, Refrigerator
- HVACCentral Air, Electric
- Fireplaces1
- Fireplace DescriptionGas Log, Gas Starter, Living Room
Interior Details
- StyleTraditional
- ConstructionBrick 3 Sides, HardiPlank Type
- Built In2006
- StoriesArray
- ParkingAttached, Driveway, Garage, Garage Faces Front, Kitchen Level
- FeaturesPrivate Entrance, Private Yard, Rear Stairs
- ServicesHomeowners Association, Near Schools, Near Shopping, Near Trails/Greenway, Sidewalks, Street Lights
- UtilitiesCable Available, Electricity Available, Natural Gas Available, Phone Available, Underground Utilities, Water Available
- SewerPublic Sewer
- Lot DescriptionBack Yard, Front Yard, Landscaped, Sprinklers In Front, Sprinklers In Rear
- Lot Dimensionsx
- Acres0.2
Exterior Details
Listing Provided Courtesy Of: Y.I. Broker, LLC 404-493-8847
Listings identified with the FMLS IDX logo come from FMLS and are held by brokerage firms other than the owner of
this website. The listing brokerage is identified in any listing details. Information is deemed reliable but is not
guaranteed. If you believe any FMLS listing contains material that infringes your copyrighted work please click here
to review our DMCA policy and learn how to submit a takedown request. © 2025 First Multiple Listing
Service, Inc.
This property information delivered from various sources that may include, but not be limited to, county records and the multiple listing service. Although the information is believed to be reliable, it is not warranted and you should not rely upon it without independent verification. Property information is subject to errors, omissions, changes, including price, or withdrawal without notice.
For issues regarding this website, please contact Eyesore at 678.692.8512.
Data Last updated on December 9, 2025 4:03pm





























