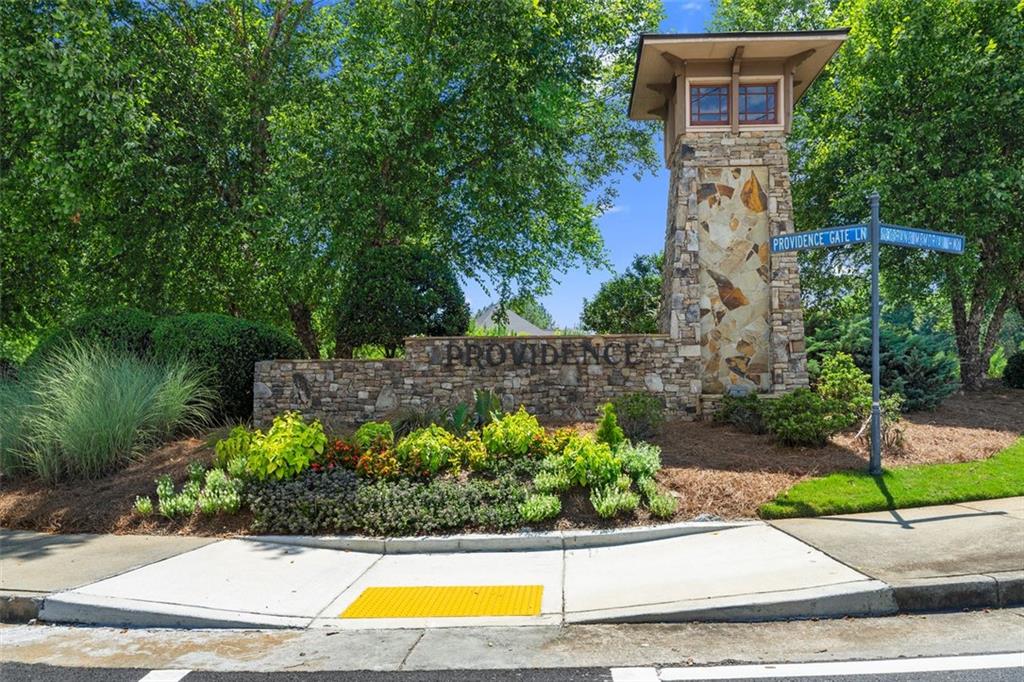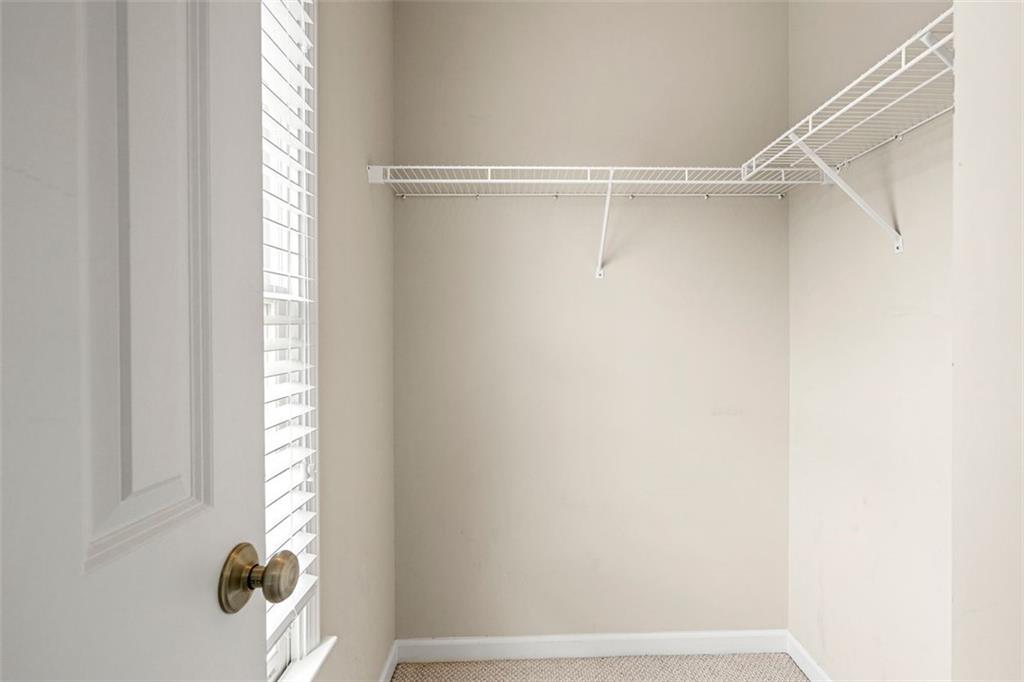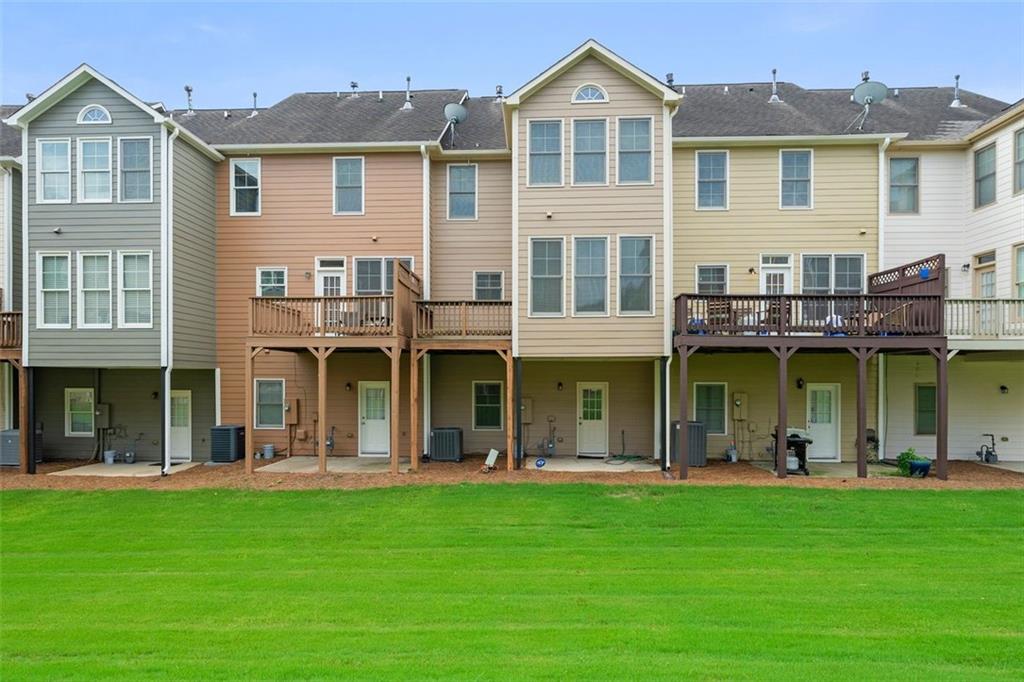6424 Queens Court Trace
Mableton, GA 30126
$2,499
Welcome to the epitome of luxury living in this stunning & spacious 2 bedroom / 2.5 bath townhome nestled in a popular gated community. This upscale gem boasts three levels of sophistication and offers a lifestyle defined by comfort, convenience, and style. As you enter, you'll be greeted by the open floorplan adorned with beautiful hardwood flooring, creating an inviting atmosphere throughout the main level. The spacious family room features custom shelving, providing both functionality and an elegant touch. Natural lighting floods the space, creating a warm and welcoming ambiance. The heart of this home is the updated chef's kitchen, a culinary haven equipped with stainless steel appliances, Corian countertops, an island/breakfast bar, and gorgeous cabinets offering ample storage space. Connected to the kitchen is a spacious sunroom that leads to a cozy deck, perfect for enjoying the outdoors and entertaining guests. Venture to the third level, where luxury awaits in the grand master suite. Hardwood flooring adds a touch of opulence, while a sitting room provides a tranquil retreat. The master suite also features a large walk-in closet and a spa-like master bath, offering a haven for relaxation after a long day. A generously sized secondary bedroom with a full bath and walk-in closet ensures comfort for guests or family members. The terrace level presents an oversized room with endless possibilities, allowing you to tailor the space to your needs and lifestyle. Beyond the elegance of the townhome itself, the community offers a grand resort-style clubhouse. Residents can indulge in the luxurious amenities, including a swimming pool, tennis courts, a playground, and a fitness center. The convenience of this location is unparalleled, with easy access to I285 and I20, making commuting a breeze. Additionally, you're just minutes away from The Battery, Silver Comet Trail, the airport, downtown Atlanta, restaurants, and more. Experience a life of sophistication, convenience, and leisure in this rare and upscale townhome – a true haven that seamlessly combines modern luxury with the comfort of home.
- SubdivisionProvidence
- Zip Code30126
- CityMableton
- CountyCobb - GA
Location
- ElementaryClay-Harmony Leland
- JuniorLindley
- HighPebblebrook
Schools
- StatusActive
- MLS #7564939
- TypeRental
MLS Data
- Bedrooms2
- Bathrooms2
- Half Baths1
- Bedroom DescriptionOversized Master, Roommate Floor Plan, Sitting Room
- RoomsSun Room, Bonus Room
- FeaturesHigh Ceilings 10 ft Main, High Ceilings 10 ft Upper, High Ceilings 9 ft Lower, Double Vanity, Entrance Foyer, Walk-In Closet(s)
- KitchenCabinets Other, Stone Counters, Eat-in Kitchen, Kitchen Island, Pantry
- AppliancesDryer, Dishwasher, Refrigerator, Gas Cooktop, Gas Oven/Range/Countertop, Microwave
- HVACCeiling Fan(s), Central Air
- Fireplaces1
- Fireplace DescriptionFactory Built, Living Room
Interior Details
- StyleTownhouse
- ConstructionBrick Front, HardiPlank Type
- Built In2005
- StoriesArray
- ParkingAttached, Garage, Level Driveway
- ServicesClubhouse, Homeowners Association, Near Trails/Greenway, Street Lights, Tennis Court(s), Near Schools, Near Shopping, Sidewalks, Fitness Center, Dog Park, Pool, Playground
- UtilitiesCable Available, Electricity Available, Natural Gas Available, Phone Available, Sewer Available, Underground Utilities, Water Available
- Lot DescriptionBack Yard, Level, Landscaped
- Acres0.032
Exterior Details
Listing Provided Courtesy Of: Maximum One Realtor Partners 678-400-2618
Listings identified with the FMLS IDX logo come from FMLS and are held by brokerage firms other than the owner of
this website. The listing brokerage is identified in any listing details. Information is deemed reliable but is not
guaranteed. If you believe any FMLS listing contains material that infringes your copyrighted work please click here
to review our DMCA policy and learn how to submit a takedown request. © 2025 First Multiple Listing
Service, Inc.
This property information delivered from various sources that may include, but not be limited to, county records and the multiple listing service. Although the information is believed to be reliable, it is not warranted and you should not rely upon it without independent verification. Property information is subject to errors, omissions, changes, including price, or withdrawal without notice.
For issues regarding this website, please contact Eyesore at 678.692.8512.
Data Last updated on December 17, 2025 1:39pm




































