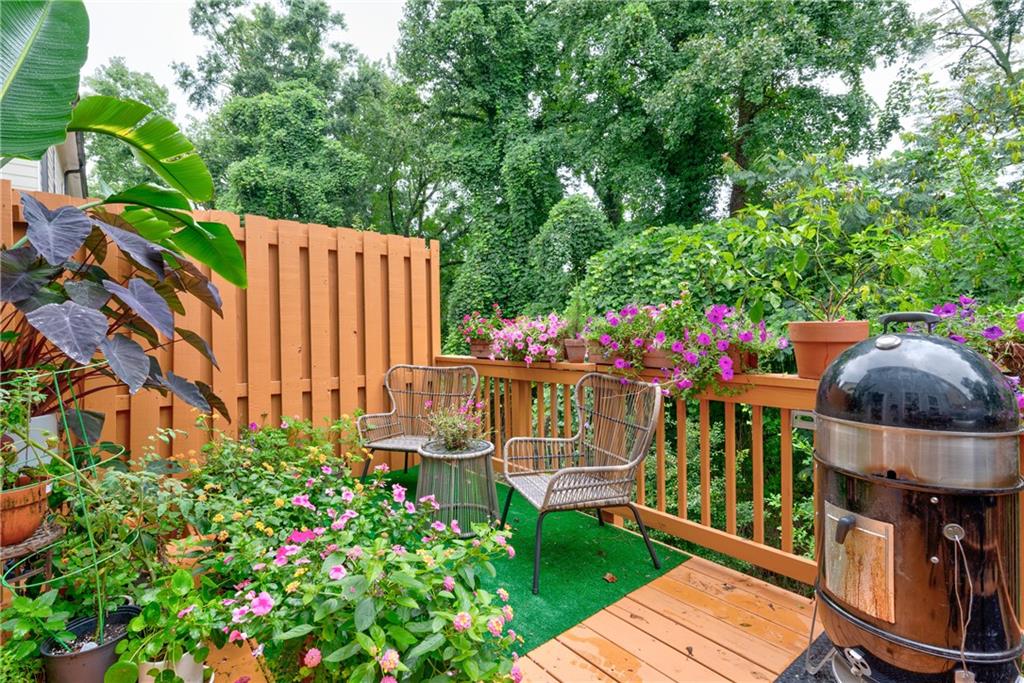1315 Heights Park Drive SE
Atlanta, GA 30316
$450,000
The Charm of Grant Park Plus East Atlanta Village Awaits Your Arrival! Welcome to this beautifully maintained 3 BR/2.5 BA end-unit townhome so close to the vibrancy Atlanta offers! Comfort greets you from entry through a corridor leading to a powder room before you enter the completely open entertaining space. The kitchen is a chef's dream offering quartz countertops, white cabinetry, stainless steel appliances, and a pantry with custom built-in shelving & butcher block counter. Not to miss is the full view of both the sun-filled dining area and fireside family room flanked by custom-built shelving & cabinet units on either side. Rounding out the main level is the deck, featuring a gated privacy partition, which provides a wonderful chance to entertain outdoors and access to the side yard and the two-car garage equipped with additional storage. Upstairs showcases plenty of natural light, and you will find all bedrooms and a very convenient laundry room. The primary oasis is oversized with a walk-in closet providing custom-built ins for the organized, fashion enthusiast, plus the spa-like bathroom gives more than enough space with its dual sink vanity, surround tile soaking tub perfect for relaxing, and separate shower! Two additional bedrooms can serve multiple purposes as a dedicated workspace, gym, playroom, or flex space and share a hall bathroom. There is so much value and the location is in very close proximity to abundant restaurants like the Halidom Eatery, shopping, recreation, BeltLine, and within 6 miles of Mercedes Benz Stadium. Fantastic opportunity for an owner-occupant or investor to make a wise choice before Summer arrives- all appliances, including washer/dryer, are included in the sale!
- SubdivisionHeights at Grant Park
- Zip Code30316
- CityAtlanta
- CountyFulton - GA
Location
- ElementaryBenteen
- JuniorMartin L. King Jr.
- HighMaynard Jackson
Schools
- StatusActive
- MLS #7564918
- TypeCondominium & Townhouse
MLS Data
- Bedrooms3
- Bathrooms2
- Half Baths1
- Bedroom DescriptionOversized Master
- FeaturesBookcases, High Ceilings 9 ft Main, Tray Ceiling(s), Walk-In Closet(s)
- KitchenCabinets White, Kitchen Island, Pantry, Stone Counters, View to Family Room
- AppliancesDishwasher, Disposal, Dryer, Gas Range, Microwave, Range Hood, Refrigerator, Washer
- HVACCeiling Fan(s), Central Air, Zoned
- Fireplaces1
- Fireplace DescriptionFactory Built, Family Room
Interior Details
- StyleTownhouse, Traditional
- ConstructionHardiPlank Type
- Built In2020
- StoriesArray
- ParkingAttached, Garage, Garage Door Opener, Level Driveway
- FeaturesRain Gutters
- ServicesHomeowners Association, Near Beltline, Near Shopping, Street Lights
- UtilitiesCable Available, Electricity Available, Natural Gas Available, Sewer Available, Water Available
- SewerPublic Sewer
- Lot DescriptionLandscaped, Level
- Lot Dimensionsx
- Acres0.132
Exterior Details
Listing Provided Courtesy Of: HomeSmart 404-876-4901
Listings identified with the FMLS IDX logo come from FMLS and are held by brokerage firms other than the owner of
this website. The listing brokerage is identified in any listing details. Information is deemed reliable but is not
guaranteed. If you believe any FMLS listing contains material that infringes your copyrighted work please click here
to review our DMCA policy and learn how to submit a takedown request. © 2025 First Multiple Listing
Service, Inc.
This property information delivered from various sources that may include, but not be limited to, county records and the multiple listing service. Although the information is believed to be reliable, it is not warranted and you should not rely upon it without independent verification. Property information is subject to errors, omissions, changes, including price, or withdrawal without notice.
For issues regarding this website, please contact Eyesore at 678.692.8512.
Data Last updated on May 22, 2025 2:30pm






















