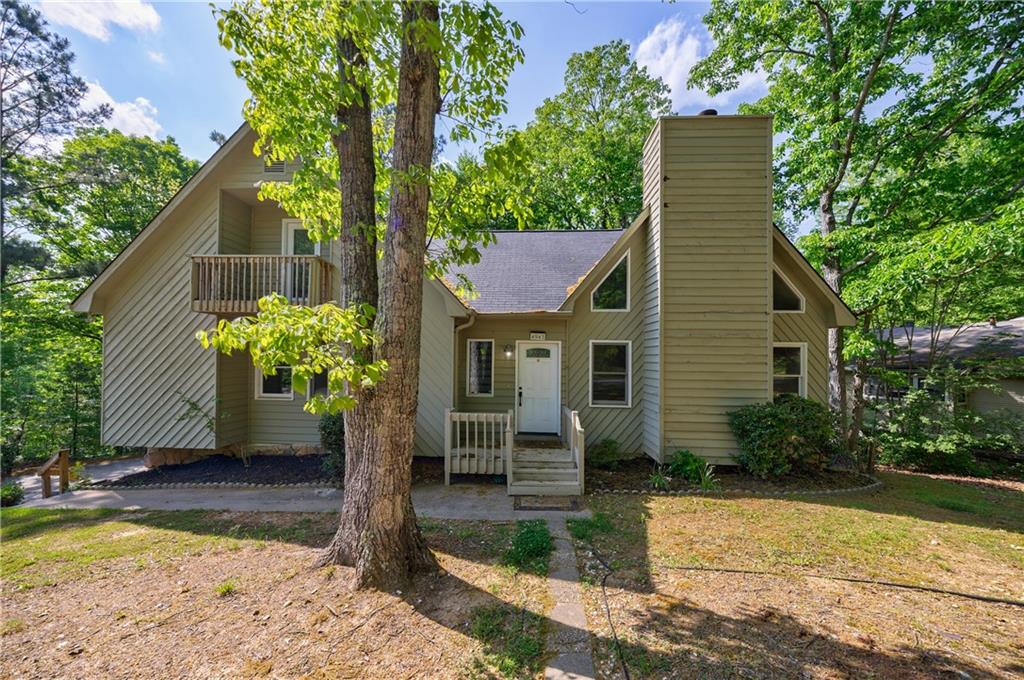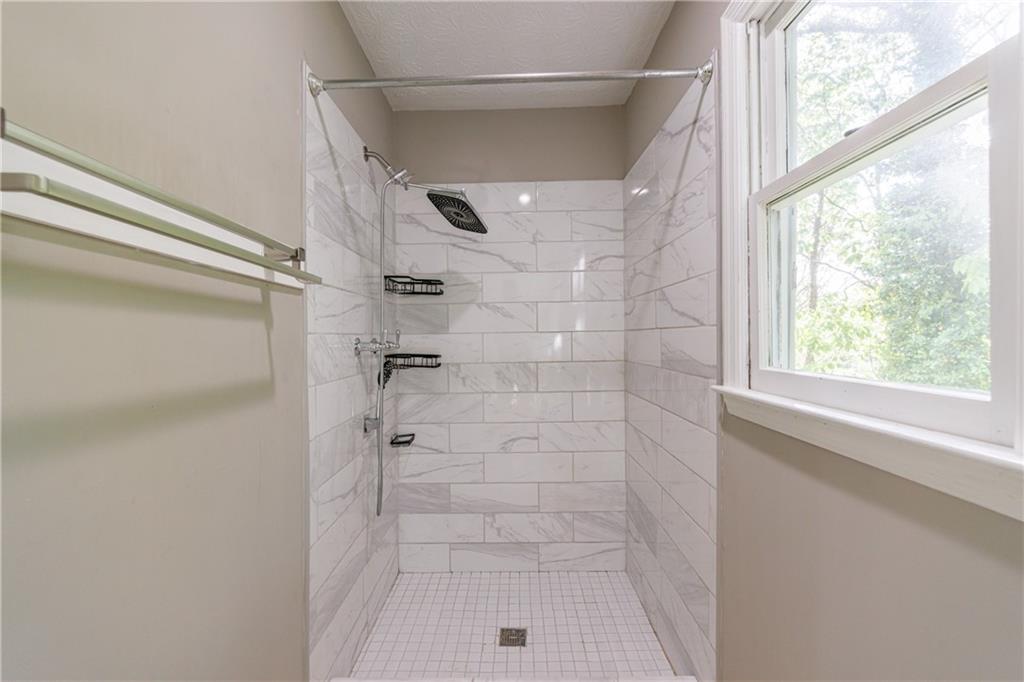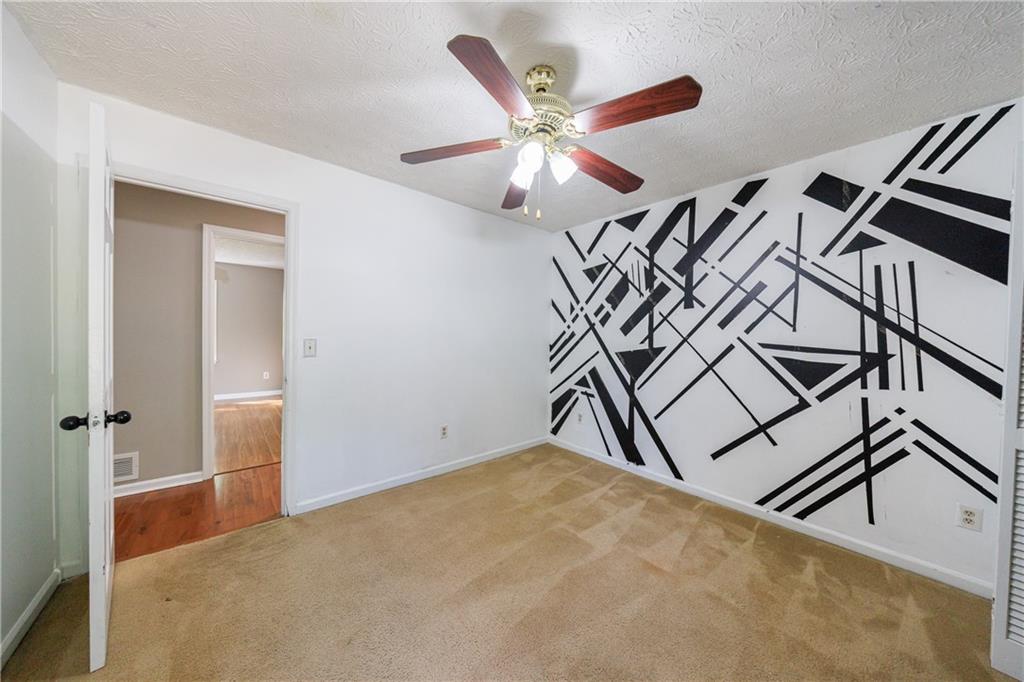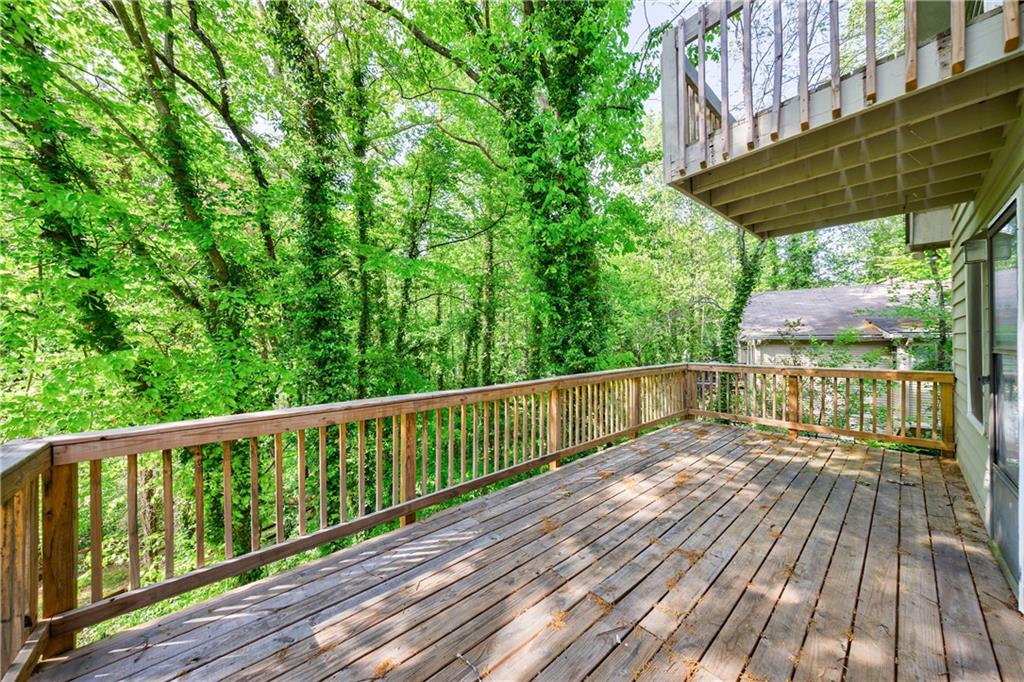4943 Keota Run
Roswell, GA 30075
$439,000
Blending charming Contemporary architecture with modern conveniences, this home in the LASSITER school district is Indian Creek's latest jewel to hit the market! as you walk in the door, you're greeted by the soaring ceilings in the 2-story living room with a REAL wood burning fireplace and stone to the ceiling! Carry past the living room to the dedicated dining room, with wainscoting and windows to the backyard for private dining. Connected to the dining is the roomy kitchen, with all updated appliances and immediate access to the oversized deck! Al fresco dining at its finest is a breeze in this spacious home. The main level is rounded out with 3 bedrooms and the laundry room. Although the true primary is upstairs, this home offers a dual primary setup with one also on the main level. Both have renovated showers and updated fixtures! Upstairs, you'll find a HUGE walk-in closet and a BONUS room with its own exterior balcony overlooking the backyard! Step back over to the primary suite and you have ANOTHER exterior balcony facing the street, allowing for early morning sunrises with coffee. The primary bathroom is quite spacious and has a separate tub/shower! Also, another HUGE walk-in closet in the primary suite. In the terrace level you'll find an oversized open room ready for your finishing touches! Off of that is the 2-car garage with plenty of workspace room. The best part is a NEWER roof, NEWER HVAC, NEWER Water Heater. All of the big-ticket items are handled! Maintenance free living is but a signature away.
- SubdivisionIndian Creek
- Zip Code30075
- CityRoswell
- CountyCobb - GA
Location
- ElementaryGarrison Mill
- JuniorMabry
- HighLassiter
Schools
- StatusActive
- MLS #7564916
- TypeResidential
MLS Data
- Bedrooms4
- Bathrooms2
- Bedroom DescriptionDouble Master Bedroom, Roommate Floor Plan
- RoomsBasement, Bonus Room, Dining Room, Family Room, Great Room - 2 Story, Kitchen
- BasementDaylight, Exterior Entry, Interior Entry, Walk-Out Access
- FeaturesCathedral Ceiling(s), Double Vanity, High Ceilings 9 ft Main, Vaulted Ceiling(s), Walk-In Closet(s)
- KitchenCabinets White
- AppliancesDishwasher, Disposal, Gas Range, Range Hood, Refrigerator
- HVACCeiling Fan(s), Central Air
- Fireplaces1
- Fireplace DescriptionFamily Room
Interior Details
- StyleContemporary
- ConstructionWood Siding
- Built In1986
- StoriesArray
- ParkingDriveway, Garage, Garage Faces Side, Level Driveway
- FeaturesBalcony, Private Entrance, Rear Stairs
- UtilitiesCable Available, Electricity Available, Natural Gas Available, Sewer Available, Water Available
- SewerPublic Sewer
- Lot DescriptionBack Yard
- Lot Dimensionsx
- Acres0.25
Exterior Details
Listing Provided Courtesy Of: Atlanta Fine Homes Sotheby's International 404-874-0300
Listings identified with the FMLS IDX logo come from FMLS and are held by brokerage firms other than the owner of
this website. The listing brokerage is identified in any listing details. Information is deemed reliable but is not
guaranteed. If you believe any FMLS listing contains material that infringes your copyrighted work please click here
to review our DMCA policy and learn how to submit a takedown request. © 2025 First Multiple Listing
Service, Inc.
This property information delivered from various sources that may include, but not be limited to, county records and the multiple listing service. Although the information is believed to be reliable, it is not warranted and you should not rely upon it without independent verification. Property information is subject to errors, omissions, changes, including price, or withdrawal without notice.
For issues regarding this website, please contact Eyesore at 678.692.8512.
Data Last updated on May 29, 2025 11:46pm























































