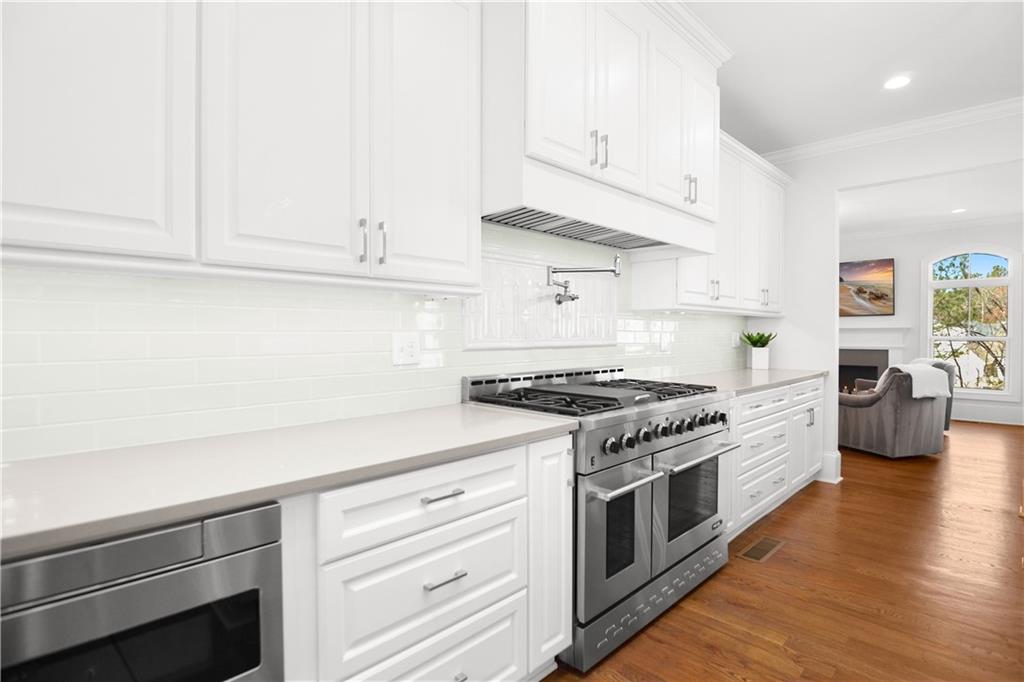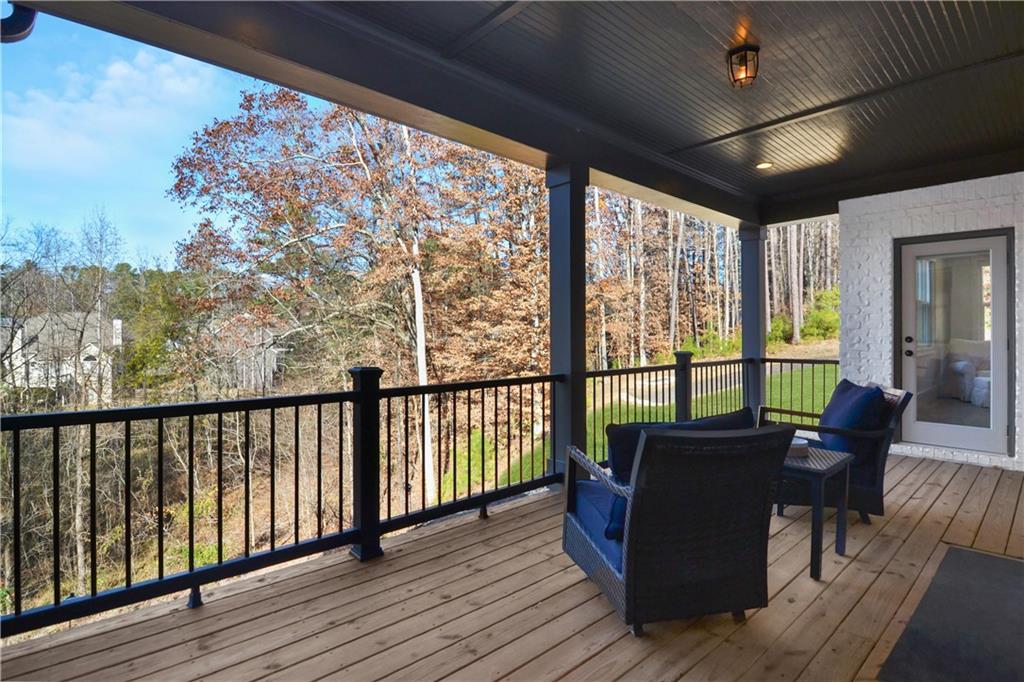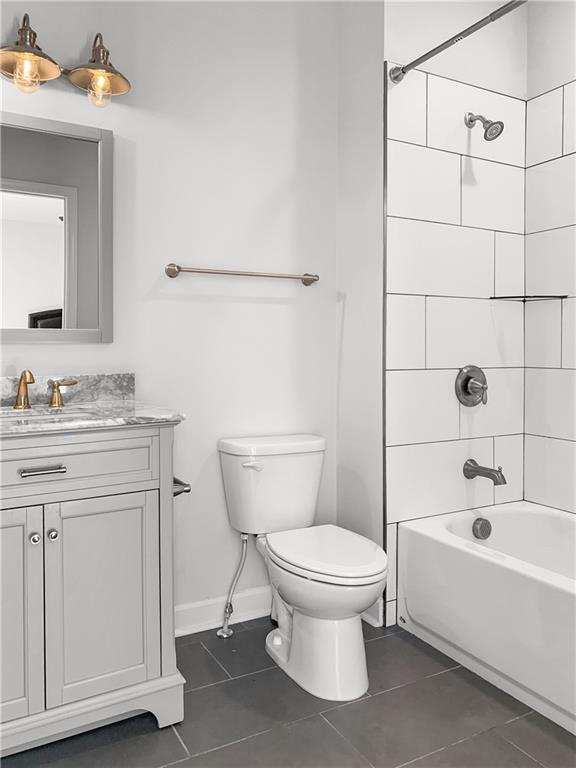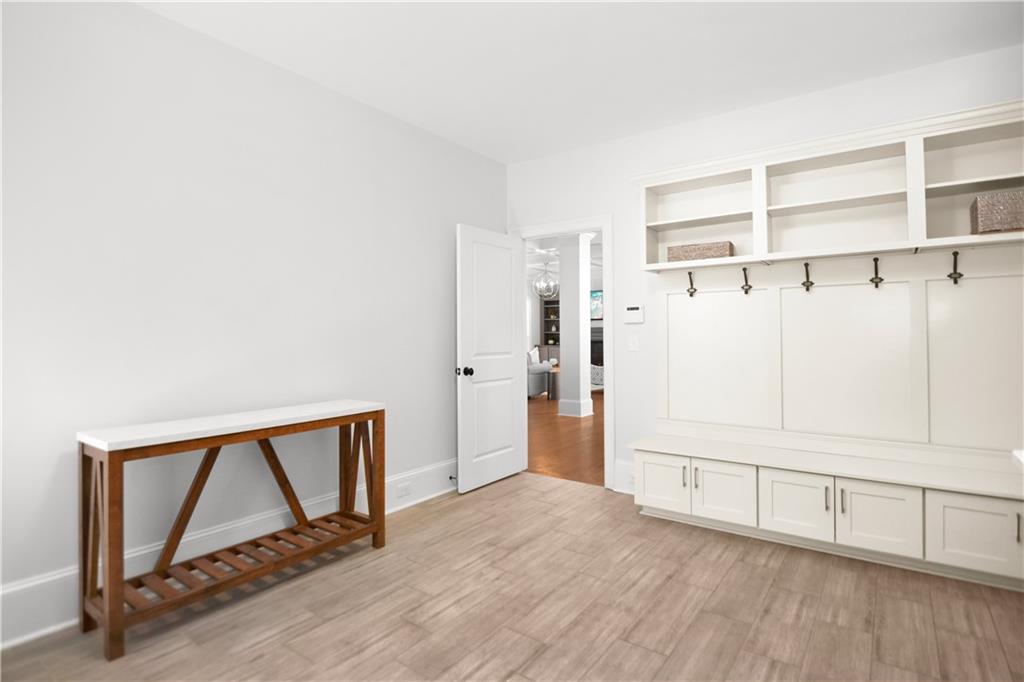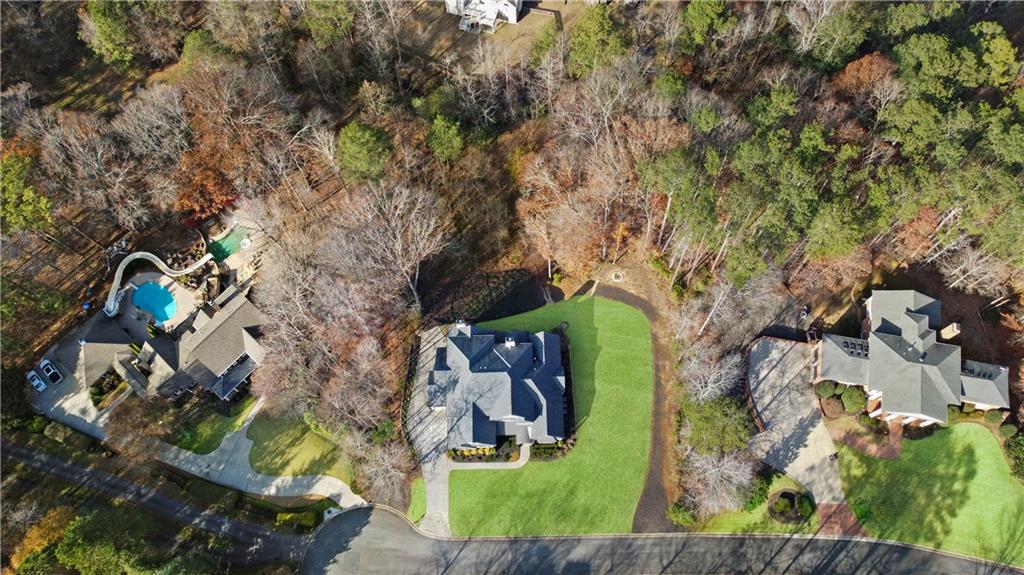4370 Freys Farm Lane NW
Kennesaw, GA 30152
$1,395,000
Welcome to refined living in one of West Cobb’s most prestigious enclaves, where timeless design meets modern elegance. This five-bedroom, five-and-a-half-bath custom residence offers over an acre of privacy, sophistication, and thoughtful craftsmanship throughout. Step through the grand entryway into a home that exudes grace and intention from gleaming hardwood floors to soaring coffered ceilings that elevate every space. The main level boasts a luxurious primary suite with stunning trey ceilings, automated shades, and a spa-like en suite featuring a mosaic tile walk-in shower, dual marble-topped vanities, an elegant slipper tub, and spacious his-and-her walk-in closets with laundry connections. A secondary bedroom with a private en suite bath is also conveniently located on the main, perfect for multigenerational living or guests. At the heart of the home, a designer kitchen awaits with dual quartz islands, chef-inspired appliances, a keeping room for cozy mornings, and unobstructed views to the expansive living spaces and serene outdoor deck. Perfectly suited for both grand entertaining and intimate family moments. Upstairs, find a spacious media room, three additional bedrooms each with their own private bath, and a versatile bonus/flex space ideal for a playroom, office, or studio. With nearly an additional three thousand square feet, the unfinished basement offers endless opportunities to create your dream home theater, gym, or wine cellar. Situated on over an acre of beautifully wooded land, this residence offers the perfect balance of privacy and proximity to top-rated schools, boutique shopping, and upscale dining.
- SubdivisionFreys Farm
- Zip Code30152
- CityKennesaw
- CountyCobb - GA
Location
- StatusActive
- MLS #7564888
- TypeResidential
MLS Data
- Bedrooms5
- Bathrooms5
- Half Baths1
- Bedroom DescriptionMaster on Main
- RoomsBonus Room, Family Room, Game Room, Great Room, Media Room, Office
- BasementBoat Door, Driveway Access, Exterior Entry, Finished, Finished Bath, Full
- FeaturesBookcases, Cathedral Ceiling(s), Double Vanity, Entrance Foyer, High Ceilings 10 ft Main
- KitchenBreakfast Bar, Breakfast Room, Cabinets White, Eat-in Kitchen, Kitchen Island, Pantry Walk-In, Stone Counters, View to Family Room
- AppliancesDishwasher, Disposal, Double Oven, Gas Range, Gas Water Heater, Microwave, Self Cleaning Oven
- HVACAttic Fan, Ceiling Fan(s), Central Air, Zoned
- Fireplaces3
- Fireplace DescriptionFamily Room, Gas Log, Keeping Room, Other Room, Outside
Interior Details
- StyleCraftsman, European
- ConstructionBrick 4 Sides
- Built In2017
- StoriesArray
- ParkingAttached, Driveway, Garage, Garage Door Opener, Garage Faces Side
- ServicesHomeowners Association, Near Schools, Near Shopping, Near Trails/Greenway, Street Lights
- UtilitiesCable Available, Electricity Available, Natural Gas Available, Underground Utilities
- SewerSeptic Tank
- Lot DescriptionCul-de-sac Lot, Landscaped, Private, Sloped
- Lot Dimensionsx
- Acres1.02
Exterior Details
Listing Provided Courtesy Of: Real Broker, LLC. 855-450-0442
Listings identified with the FMLS IDX logo come from FMLS and are held by brokerage firms other than the owner of
this website. The listing brokerage is identified in any listing details. Information is deemed reliable but is not
guaranteed. If you believe any FMLS listing contains material that infringes your copyrighted work please click here
to review our DMCA policy and learn how to submit a takedown request. © 2025 First Multiple Listing
Service, Inc.
This property information delivered from various sources that may include, but not be limited to, county records and the multiple listing service. Although the information is believed to be reliable, it is not warranted and you should not rely upon it without independent verification. Property information is subject to errors, omissions, changes, including price, or withdrawal without notice.
For issues regarding this website, please contact Eyesore at 678.692.8512.
Data Last updated on July 22, 2025 10:43am















