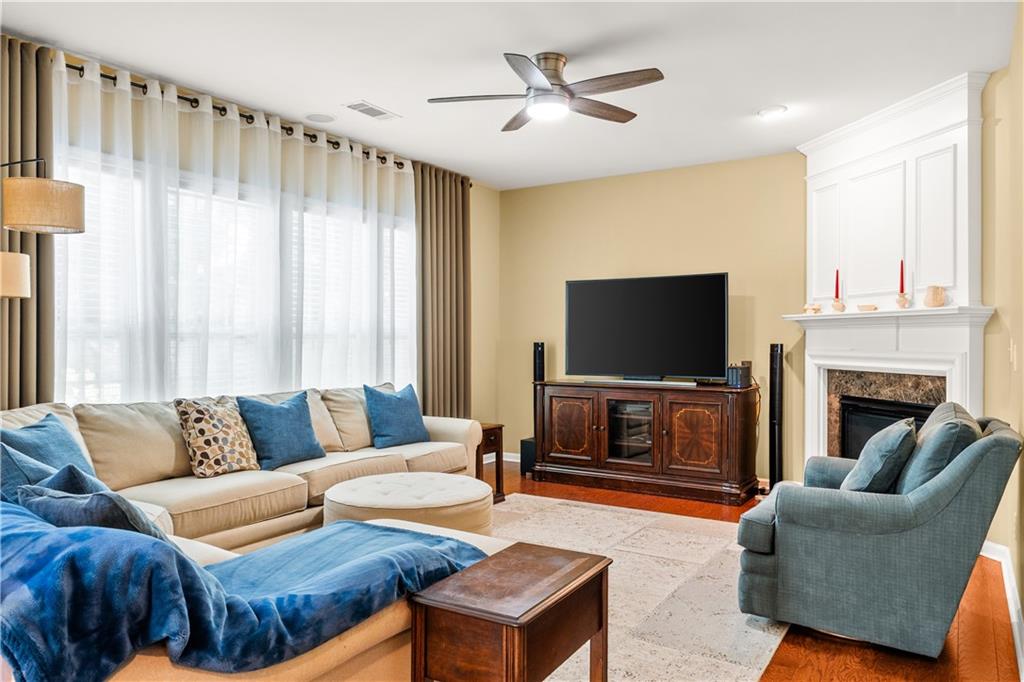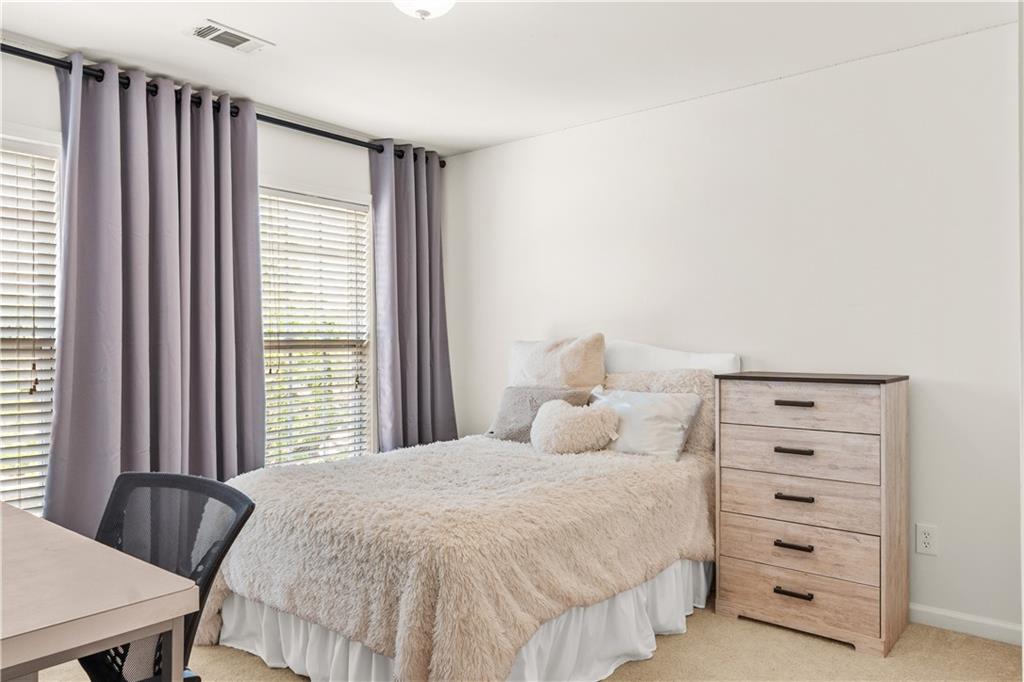450 Hammersmith Drive
Suwanee, GA 30024
$645,000
Welcome to this beautiful 6-bedroom, 3-bathroom home, offering 2,684 square feet of living space. Features one bedroom and one full bathroom on the main level, ideal for an office, guest room, or bedroom. The open-concept living and kitchen areas offer a seamless, relaxing, and entertaining flow. The built-in sound system enhances the space, creating an immersive audio experience that extends throughout the home. Featuring stainless steel appliances, granite countertops, a walk-in pantry, and a large island with a breakfast bar. The kitchen is perfect for family meals or hosting gatherings, with plenty of storage and counter space. Enjoy your private outdoor oasis! The backyard is fully fenced for privacy with a leveled lawn and is beautifully landscaped. Evergreen Leeland pine trees provide a natural fence in the winter. LeafFilter gutter installed on the back of the house. The community offers amenities including a swimming pool, tennis courts, and a basketball court. Situated in a friendly neighborhood with access to top-rated schools, local amenities, parks, and shopping centers. Easy access to major highways ensures you’re never far from the best the area has to offer. This incredible home is ready for you to move in and make it your own! Schedule a tour today and experience it for yourself!
- SubdivisionThe Glen at Nichols Landing
- Zip Code30024
- CitySuwanee
- CountyForsyth - GA
Location
- ElementarySettles Bridge
- JuniorRiverwatch
- HighLambert
Schools
- StatusPending
- MLS #7564860
- TypeResidential
- SpecialOwner/Agent
MLS Data
- Bedrooms6
- Bathrooms3
- Bedroom DescriptionOversized Master
- RoomsBonus Room
- FeaturesDouble Vanity, Entrance Foyer 2 Story, High Ceilings 9 ft Main, Sound System, Walk-In Closet(s)
- KitchenBreakfast Bar, Kitchen Island, Pantry Walk-In, Stone Counters, View to Family Room
- AppliancesDishwasher, Gas Range, Gas Water Heater, Microwave, Refrigerator, Self Cleaning Oven
- HVACCentral Air
- Fireplaces1
- Fireplace DescriptionGas Log, Living Room
Interior Details
- StyleTraditional
- ConstructionBrick Front, HardiPlank Type
- Built In2009
- StoriesArray
- ParkingAttached, Driveway, Garage, Garage Door Opener, Garage Faces Front
- FeaturesPrivate Yard, Rain Gutters
- ServicesHomeowners Association, Near Schools, Near Shopping, Pool, Tennis Court(s)
- UtilitiesCable Available, Electricity Available, Natural Gas Available, Sewer Available, Water Available
- SewerPublic Sewer
- Lot DescriptionBack Yard, Front Yard, Landscaped
- Lot Dimensions9148
- Acres0.21
Exterior Details
Listing Provided Courtesy Of: EXP Realty, LLC. 888-959-9461
Listings identified with the FMLS IDX logo come from FMLS and are held by brokerage firms other than the owner of
this website. The listing brokerage is identified in any listing details. Information is deemed reliable but is not
guaranteed. If you believe any FMLS listing contains material that infringes your copyrighted work please click here
to review our DMCA policy and learn how to submit a takedown request. © 2025 First Multiple Listing
Service, Inc.
This property information delivered from various sources that may include, but not be limited to, county records and the multiple listing service. Although the information is believed to be reliable, it is not warranted and you should not rely upon it without independent verification. Property information is subject to errors, omissions, changes, including price, or withdrawal without notice.
For issues regarding this website, please contact Eyesore at 678.692.8512.
Data Last updated on December 17, 2025 1:39pm












































