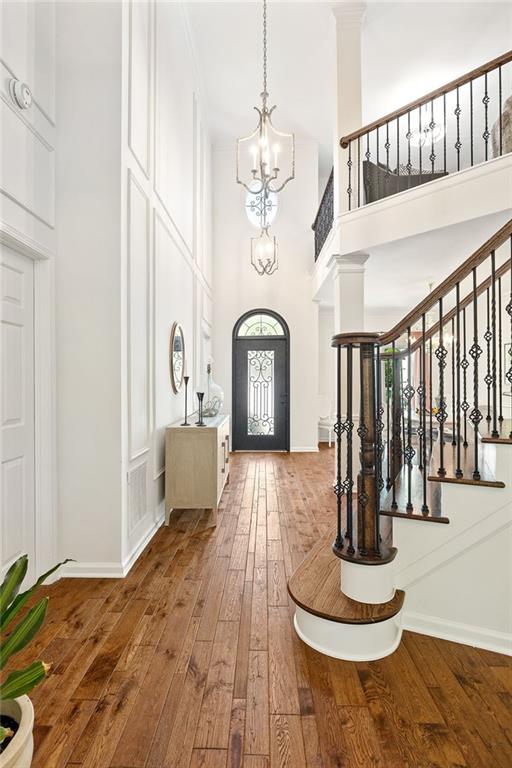150 Park Creek Drive
Alpharetta, GA 30005
$775,000
Tucked into the wooded charm of Park Creek, this warm and welcoming home feels like a hidden treehouse retreat—yet it’s just minutes from Avalon, downtown Alpharetta, and the Big Creek Greenway. Set on a beautifully wooded lot with direct access to neighborhood trails, this 4-bedroom, 2.5-bath gem combines character, comfort, and connection in all the right ways. Step inside to a two-story foyer that opens to light-filled, connected living spaces. The heart of the home is the updated kitchen, where skylights and a wall of windows bring the outdoors in. Thoughtfully updated with painted cabinetry, granite countertops, and stainless steel appliances—including a raised dishwasher so you don’t have to bend—this space opens to a cozy family room anchored by a fireplace. Hardwood floors flow throughout the main level, which also features a dining room ready for large gatherings, a private office tucked away for quiet focus, and a spacious primary suite with its own fireplace and a spa-inspired bathroom. Upstairs offers a bright loft, three generous bedrooms, and flexibility to create the perfect work-from-home setup or play area. The terrace level is partially finished with barn doors and is stubbed for a bath, offering space to expand or create a custom retreat. Storage abounds, and the included workbench and shelving are ready for your hobbies or weekend projects. Out back, it’s pure magic. A deck off the main level feels perched in the trees, while the lower patio and fire pit area invite relaxing evenings and gatherings with friends. With updated HVAC systems, fresh paint, newer windows, and a location in a friendly sidewalk-lined neighborhood zoned for Alpharetta High, this home blends everyday ease with a one-of-a-kind setting. Whether you’re entertaining, relaxing, or exploring the trails, 150 Park Creek Drive is a home you’ll never want to leave.
- SubdivisionPark Creek
- Zip Code30005
- CityAlpharetta
- CountyFulton - GA
Location
- ElementaryCreek View
- JuniorWebb Bridge
- HighAlpharetta
Schools
- StatusActive Under Contract
- MLS #7564665
- TypeResidential
MLS Data
- Bedrooms4
- Bathrooms2
- Half Baths1
- Bedroom DescriptionMaster on Main
- RoomsGreat Room, Loft, Office
- BasementBath/Stubbed, Daylight, Exterior Entry, Full, Interior Entry, Unfinished
- FeaturesCathedral Ceiling(s), Disappearing Attic Stairs, Double Vanity, Entrance Foyer 2 Story, High Ceilings 9 ft Main, High Speed Internet, Tray Ceiling(s), Walk-In Closet(s)
- KitchenBreakfast Bar, Breakfast Room, Cabinets Stain, Kitchen Island, Pantry, Stone Counters, View to Family Room
- AppliancesDishwasher, Disposal, Double Oven, Electric Oven/Range/Countertop, Gas Cooktop, Gas Water Heater, Refrigerator, Self Cleaning Oven
- HVACCeiling Fan(s), Central Air, Zoned
- Fireplaces2
- Fireplace DescriptionFactory Built, Family Room, Gas Log, Gas Starter, Glass Doors, Master Bedroom
Interior Details
- StyleEuropean, Traditional
- ConstructionCement Siding, Stone, Synthetic Stucco
- Built In1996
- StoriesArray
- ParkingAttached, Garage, Garage Door Opener, Garage Faces Front, Kitchen Level, Level Driveway
- FeaturesPermeable Paving, Private Entrance, Private Yard
- ServicesClubhouse, Homeowners Association, Near Schools, Near Shopping, Park, Playground, Pool, Sidewalks, Street Lights, Tennis Court(s)
- UtilitiesCable Available, Phone Available, Underground Utilities
- SewerPublic Sewer
- Lot DescriptionFront Yard, Landscaped, Level, Private, Sloped, Wooded
- Lot Dimensions85x128x66x125
- Acres0.2205
Exterior Details
Listing Provided Courtesy Of: Keller Williams Rlty, First Atlanta 404-531-5700
Listings identified with the FMLS IDX logo come from FMLS and are held by brokerage firms other than the owner of
this website. The listing brokerage is identified in any listing details. Information is deemed reliable but is not
guaranteed. If you believe any FMLS listing contains material that infringes your copyrighted work please click here
to review our DMCA policy and learn how to submit a takedown request. © 2025 First Multiple Listing
Service, Inc.
This property information delivered from various sources that may include, but not be limited to, county records and the multiple listing service. Although the information is believed to be reliable, it is not warranted and you should not rely upon it without independent verification. Property information is subject to errors, omissions, changes, including price, or withdrawal without notice.
For issues regarding this website, please contact Eyesore at 678.692.8512.
Data Last updated on September 10, 2025 9:09pm











































