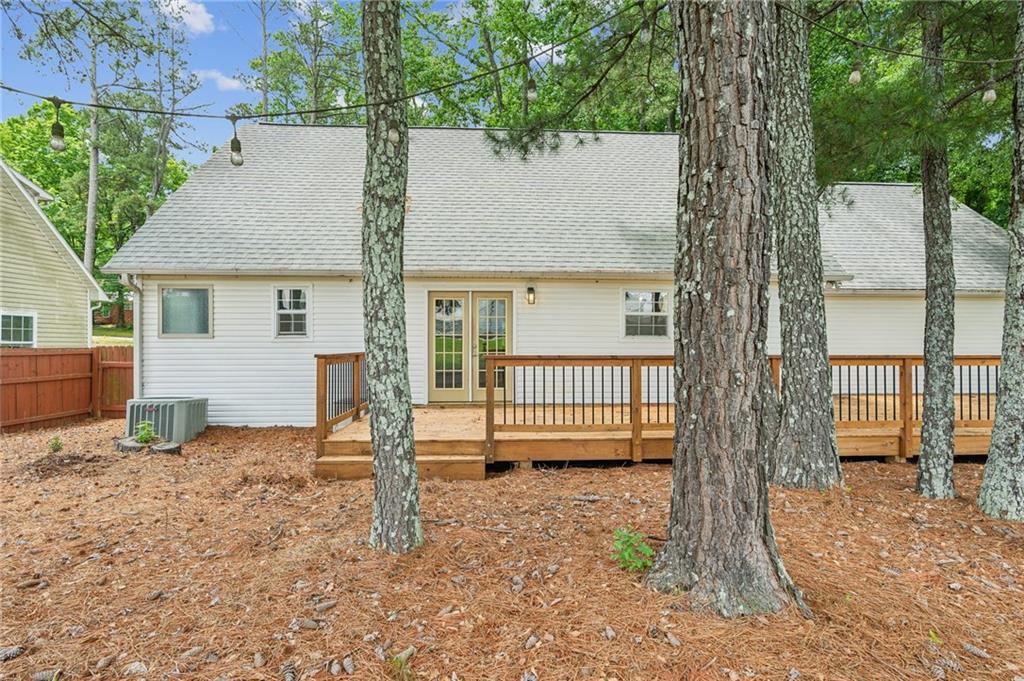, GA 30360
$545,000
Welcome Home! Seller is offering $10,000 TOWARD CLOSING COSTS, A RATE BUYDOWN or.....IT'S UP TO YOU!!!!!! This beautifully updated, move-in ready home is perfectly nestled on a quiet cul-de-sac in the desirable Moon Manor neighborhood. Enjoy your morning coffee or evening tea on the expansive rocking chair front porch. The spacious main level features the highly sought after master on the main with ensuite bath as well as a conveniently located laundry room with washer & dryer and half bath. Upstairs, you'll find three additional bedrooms, a second full bath and a cozy study/library nook at the landing. Step outside to a private, fenced backyard featuring a brand-new extended deck—perfect for entertaining or relaxing. The wooden fence keeps kids and pets safe, while the detached shed offers endless potential as a man cave, she-shed, potting area, or extra storage space. Beyond the wire fence, enjoy peaceful views of the wildlife that frequent the adjacent nature conservatory established by the nearby transfer station—your own slice of serenity right at home. Located just minutes from Dunwoody, I-285, Peachtree Industrial Boulevard, and the incredible international dining along Buford Highway, this home offers unbeatable convenience in a prime location. Don’t miss this opportunity - schedule your showing today and discover all the charm and comfort this beautiful home has to offer! Seller is highly motivated! No reasonable offer refused.
- Zip Code30360
- CountyDekalb - GA
Location
- StatusActive
- MLS #7564634
- TypeResidential
MLS Data
- Bathrooms2
- Half Baths1
- Bedroom DescriptionMaster on Main, Oversized Master
- RoomsAttic, Bathroom, Bedroom, Bonus Room, Family Room, Laundry, Loft, Workshop
- BasementCrawl Space, Interior Entry
- FeaturesDisappearing Attic Stairs, Double Vanity, High Ceilings 9 ft Main, High Ceilings 9 ft Upper, High Speed Internet, Permanent Attic Stairs, Recessed Lighting, Track Lighting, Walk-In Closet(s)
- KitchenBreakfast Bar, Cabinets White, Eat-in Kitchen, Kitchen Island, Other Surface Counters, Pantry Walk-In, View to Family Room
- AppliancesDishwasher, Disposal, Dryer, Electric Range, Microwave, Refrigerator, Self Cleaning Oven, Tankless Water Heater, Washer
- HVACCeiling Fan(s), Central Air
Interior Details
- StyleCape Cod
- ConstructionVinyl Siding
- Built In2002
- StoriesArray
- ParkingGarage, Garage Door Opener, Garage Faces Front, Kitchen Level, Level Driveway
- FeaturesLighting, Rain Gutters, Rear Stairs
- UtilitiesCable Available, Electricity Available, Natural Gas Available, Sewer Available, Underground Utilities, Water Available
- SewerPublic Sewer
- Lot DescriptionBack Yard, Cul-de-sac Lot, Front Yard, Landscaped, Level, Wooded
- Lot Dimensions161 x 55
- Acres0.31
Exterior Details
Listing Provided Courtesy Of: Keller Williams Realty Community Partners 678-341-7400
Listings identified with the FMLS IDX logo come from FMLS and are held by brokerage firms other than the owner of
this website. The listing brokerage is identified in any listing details. Information is deemed reliable but is not
guaranteed. If you believe any FMLS listing contains material that infringes your copyrighted work please click here
to review our DMCA policy and learn how to submit a takedown request. © 2026 First Multiple Listing
Service, Inc.
This property information delivered from various sources that may include, but not be limited to, county records and the multiple listing service. Although the information is believed to be reliable, it is not warranted and you should not rely upon it without independent verification. Property information is subject to errors, omissions, changes, including price, or withdrawal without notice.
For issues regarding this website, please contact Eyesore at 678.692.8512.
Data Last updated on January 28, 2026 1:03pm































