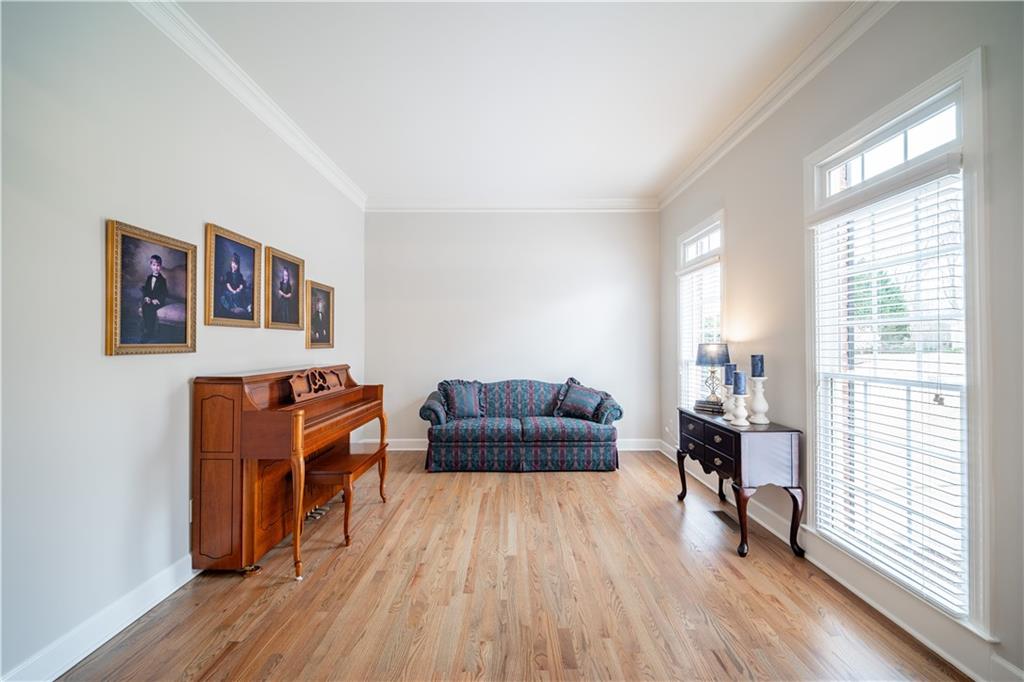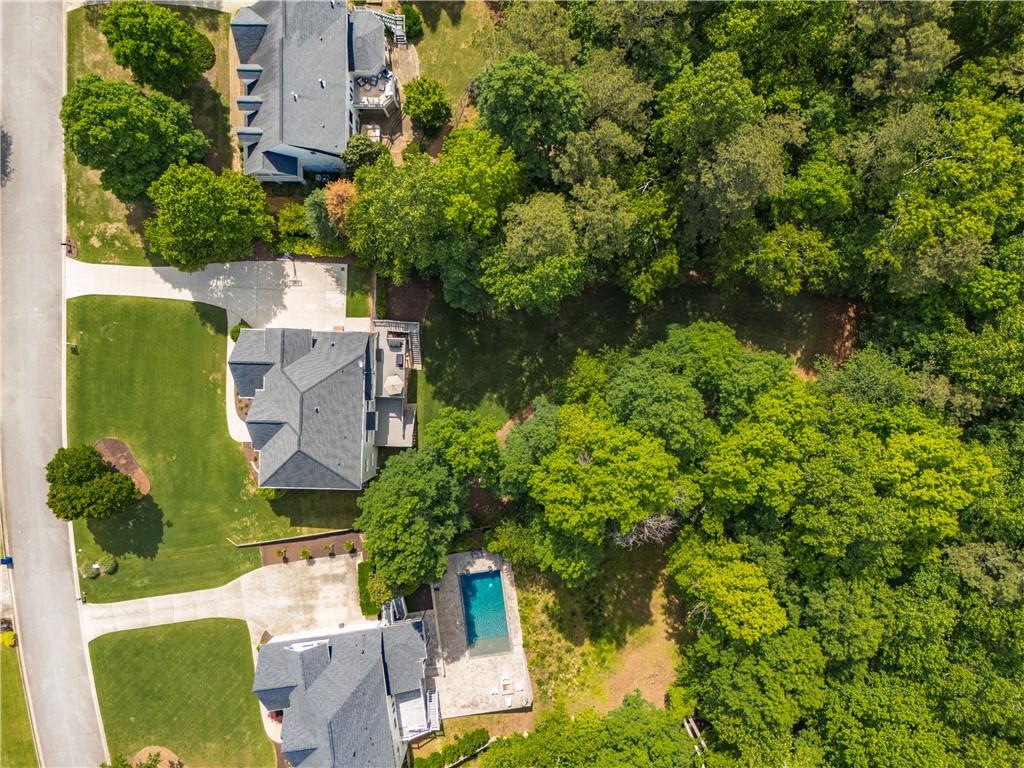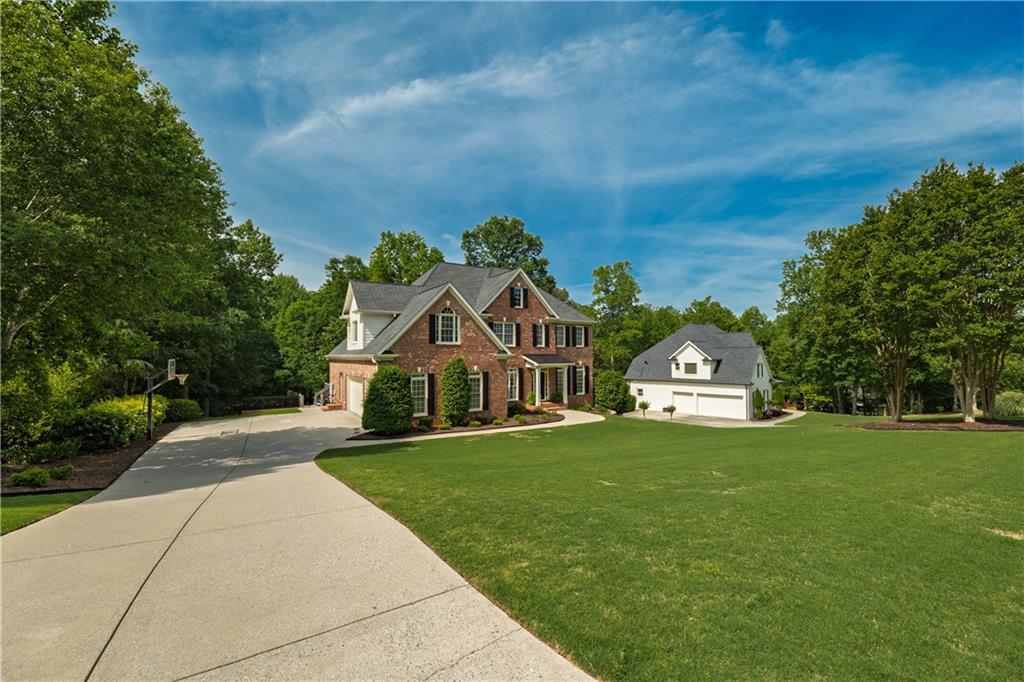341 Taylor Glen Drive
Milton, GA 30004
$1,300,000
Welcome to an exceptional brick home in one of Milton’s premier swim communities, nestled within the highly acclaimed Milton High and Northwestern Middle school districts. This expansive 7-bedroom, 6.5-bath residence offers a rare combination of elegance, comfort, and thoughtful updates throughout. A guest suite with private full bath and an additional powder room on the main level ensure both functionality and privacy. The heart of the home is an inviting open-concept living space, where a newly renovated designer kitchen showcases stunning granite countertops, a Blanco granite sink, new gas cooktop and sophisticated backsplash—seamlessly flowing into the spacious family room with soaring windows that frame serene views of the private, level backyard. Upstairs, the oversized primary suite is a true retreat, featuring a recently updated spa-inspired bath with frameless glass shower, freestanding soaking tub, quartz counters, and dual custom closets. A bonus flex space offers the perfect setting for a boutique-style dressing room, home office, or private gym. The fully finished terrace level is equally impressive, offering a spacious recreation area, home fitness room, additional bedroom or office, full bath, and generous storage. Recent upgrades include refinished hardwood flooring, all newer carpet, luxury vinyl plank flooring on the lower level, fresh interior and exterior paint, newer gutters, Guardian garage flooring, updated landscaping, and a newer roof. Impeccably maintained and move-in ready, this timeless residence offers refined living in one of North Fulton’s most desirable neighborhoods.
- SubdivisionTaylor Glen
- Zip Code30004
- CityMilton
- CountyFulton - GA
Location
- ElementaryBirmingham Falls
- JuniorNorthwestern
- HighMilton - Fulton
Schools
- StatusActive
- MLS #7564602
- TypeResidential
MLS Data
- Bedrooms7
- Bathrooms6
- Half Baths1
- Bedroom DescriptionOversized Master
- RoomsBasement, Exercise Room, Family Room, Kitchen, Living Room
- BasementDaylight, Exterior Entry, Finished, Finished Bath, Interior Entry, Walk-Out Access
- FeaturesCoffered Ceiling(s), Crown Molding, Disappearing Attic Stairs, Double Vanity, Entrance Foyer, High Ceilings 10 ft Lower, Tray Ceiling(s), Vaulted Ceiling(s), Walk-In Closet(s)
- KitchenBreakfast Bar, Breakfast Room, Cabinets White, Pantry, Stone Counters, View to Family Room
- AppliancesDishwasher, Disposal, Double Oven, Gas Cooktop, Gas Water Heater, Microwave, Self Cleaning Oven
- HVACCeiling Fan(s), Central Air, Electric
- Fireplaces1
- Fireplace DescriptionFamily Room, Gas Log, Gas Starter
Interior Details
- StyleTraditional
- ConstructionBrick, Cement Siding
- Built In2002
- StoriesArray
- ParkingAttached, Driveway, Garage, Garage Door Opener, Garage Faces Side, Kitchen Level
- FeaturesGarden, Private Entrance, Private Yard, Rain Gutters
- ServicesClubhouse, Homeowners Association, Pool
- UtilitiesElectricity Available, Natural Gas Available, Underground Utilities, Water Available
- SewerSeptic Tank
- Lot DescriptionBack Yard, Level, Private, Sprinklers In Front, Sprinklers In Rear, Wooded
- Lot Dimensions129X391X366X104
- Acres1.03
Exterior Details
Listing Provided Courtesy Of: HomeSmart 404-876-4901
Listings identified with the FMLS IDX logo come from FMLS and are held by brokerage firms other than the owner of
this website. The listing brokerage is identified in any listing details. Information is deemed reliable but is not
guaranteed. If you believe any FMLS listing contains material that infringes your copyrighted work please click here
to review our DMCA policy and learn how to submit a takedown request. © 2025 First Multiple Listing
Service, Inc.
This property information delivered from various sources that may include, but not be limited to, county records and the multiple listing service. Although the information is believed to be reliable, it is not warranted and you should not rely upon it without independent verification. Property information is subject to errors, omissions, changes, including price, or withdrawal without notice.
For issues regarding this website, please contact Eyesore at 678.692.8512.
Data Last updated on May 12, 2025 10:34pm












































































