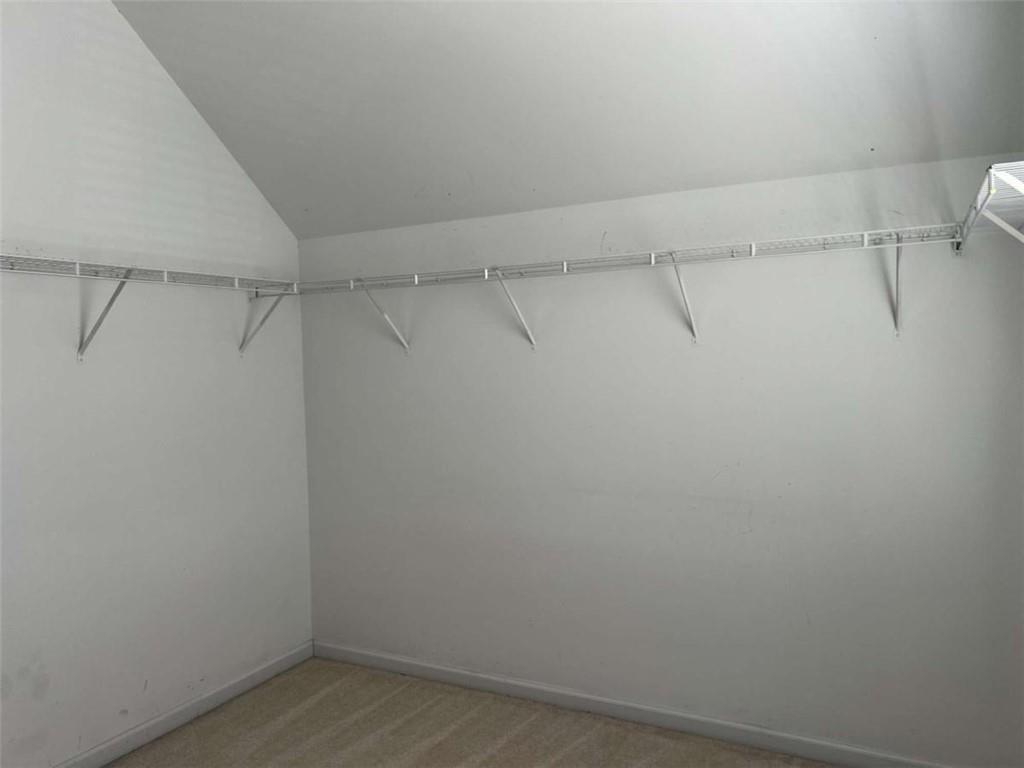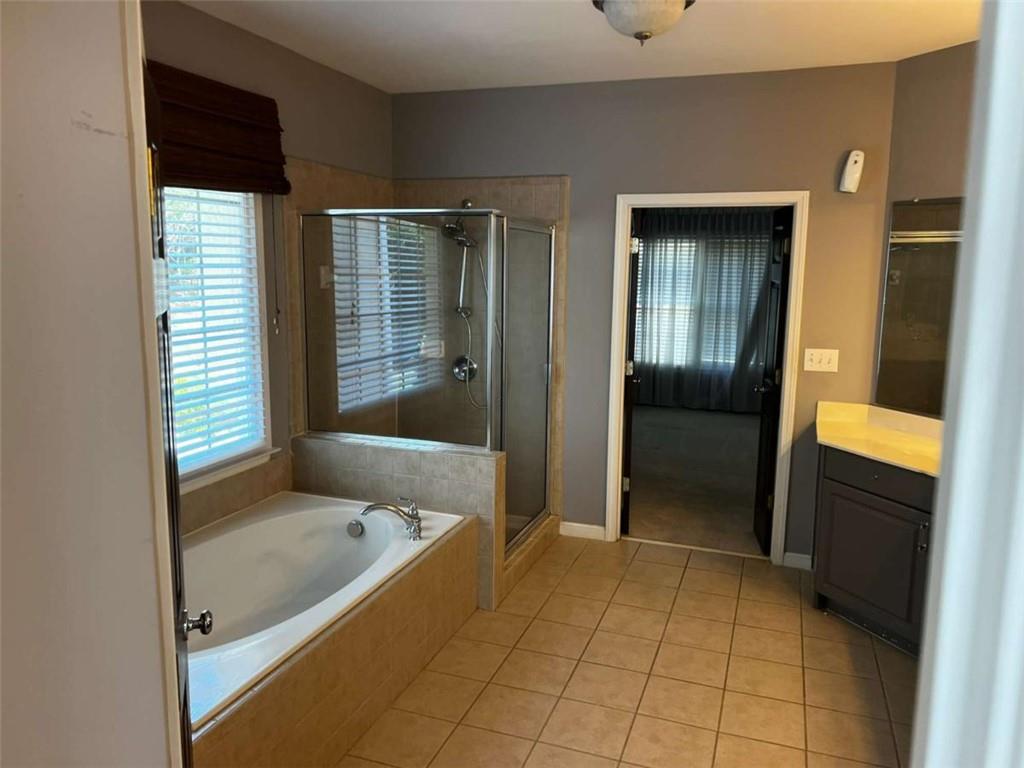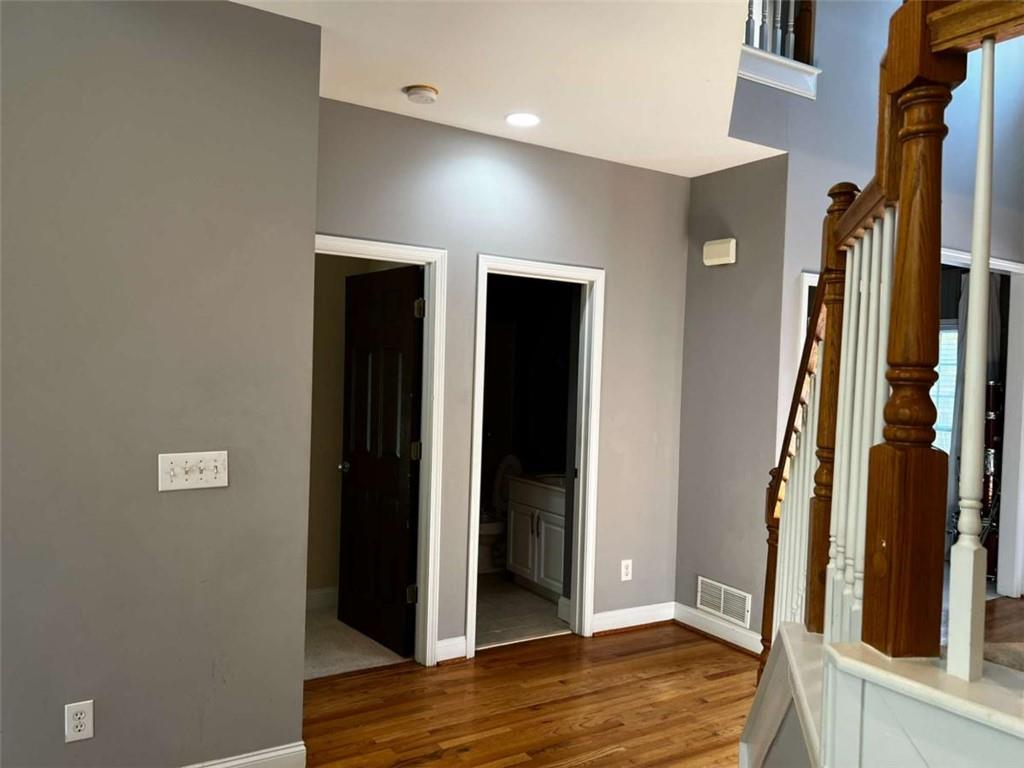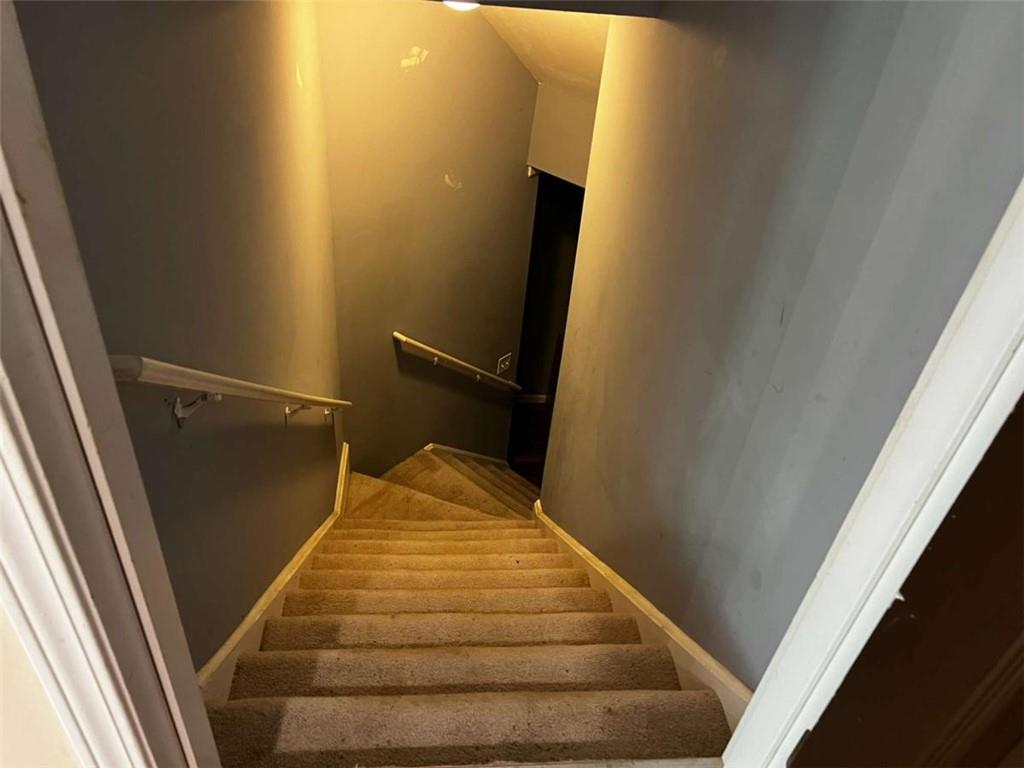5679 Coopers Glen Court
Mableton, GA 30126
$585,000
Welcome to your dream home in the heart of Mableton! This spacious residence offers unparalleled comfort and versatility, perfect for modern living and entertaining. Step inside to discover a grand primary suite complete with a luxurious ensuite bath and a walk-in closet that dreams are made of. The upper level features a Jack and Jill suite, an additional room with its own bath, and a convenient main-level bedroom with a private bath, ensuring ample space and privacy for every member of the family. Entertain guests in style with a full dining room that comfortably seats 12, highlighted by high ceilings and expansive windows that flood the space with natural light. Step outside onto the deck, conveniently located off the kitchen, providing the ideal setting for gatherings and al fresco dining. But the true gem of this home lies in its fully finished basement, offering endless possibilities. Whether you envision an in-law suite, a space for teens to hang out, or an income-generating rental unit, this basement delivers. It includes two bedrooms, a spacious living room, a full kitchen, and a bath. Attention all barbers and hair stylists - there's even a dedicated salon area with its own exterior access, ready for business! Outside, discover your private oasis - perfect for unwinding after a long day. Situated in a small, friendly community on a quiet cul-de-sac, this home offers the peace and privacy you desire, with easy access to major highways for convenient commuting. Don't miss out on the opportunity to make this extraordinary property your new home. Schedule a showing today and envision yourself living in luxury and comfort in Mableton!
- SubdivisionCoopers Glen
- Zip Code30126
- CityMableton
- CountyCobb - GA
Location
- ElementaryClay-Harmony Leland
- JuniorLindley
- HighPebblebrook
Schools
- StatusActive Under Contract
- MLS #7564350
- TypeResidential
- SpecialSold As/Is
MLS Data
- Bedrooms7
- Bathrooms5
- Bedroom DescriptionIn-Law Floorplan, Roommate Floor Plan
- RoomsLibrary
- BasementExterior Entry, Finished, Finished Bath, Full, Interior Entry
- FeaturesDouble Vanity, High Ceilings 9 ft Lower, High Ceilings 9 ft Main, High Ceilings 9 ft Upper, Tray Ceiling(s), Walk-In Closet(s)
- KitchenPantry Walk-In
- AppliancesDishwasher, Dryer, Microwave, Refrigerator, Washer
- HVACCentral Air
- Fireplaces1
- Fireplace DescriptionFamily Room
Interior Details
- StyleTraditional
- ConstructionBrick, Cedar, Wood Siding
- Built In2005
- StoriesArray
- ParkingGarage
- FeaturesCourtyard
- ServicesHomeowners Association
- UtilitiesUnderground Utilities
- SewerPublic Sewer
- Lot DescriptionCul-de-sac Lot
- Acres0.23
Exterior Details
Listing Provided Courtesy Of: EXP Realty, LLC. 888-959-9461
Listings identified with the FMLS IDX logo come from FMLS and are held by brokerage firms other than the owner of
this website. The listing brokerage is identified in any listing details. Information is deemed reliable but is not
guaranteed. If you believe any FMLS listing contains material that infringes your copyrighted work please click here
to review our DMCA policy and learn how to submit a takedown request. © 2025 First Multiple Listing
Service, Inc.
This property information delivered from various sources that may include, but not be limited to, county records and the multiple listing service. Although the information is believed to be reliable, it is not warranted and you should not rely upon it without independent verification. Property information is subject to errors, omissions, changes, including price, or withdrawal without notice.
For issues regarding this website, please contact Eyesore at 678.692.8512.
Data Last updated on July 24, 2025 3:15pm


















































































