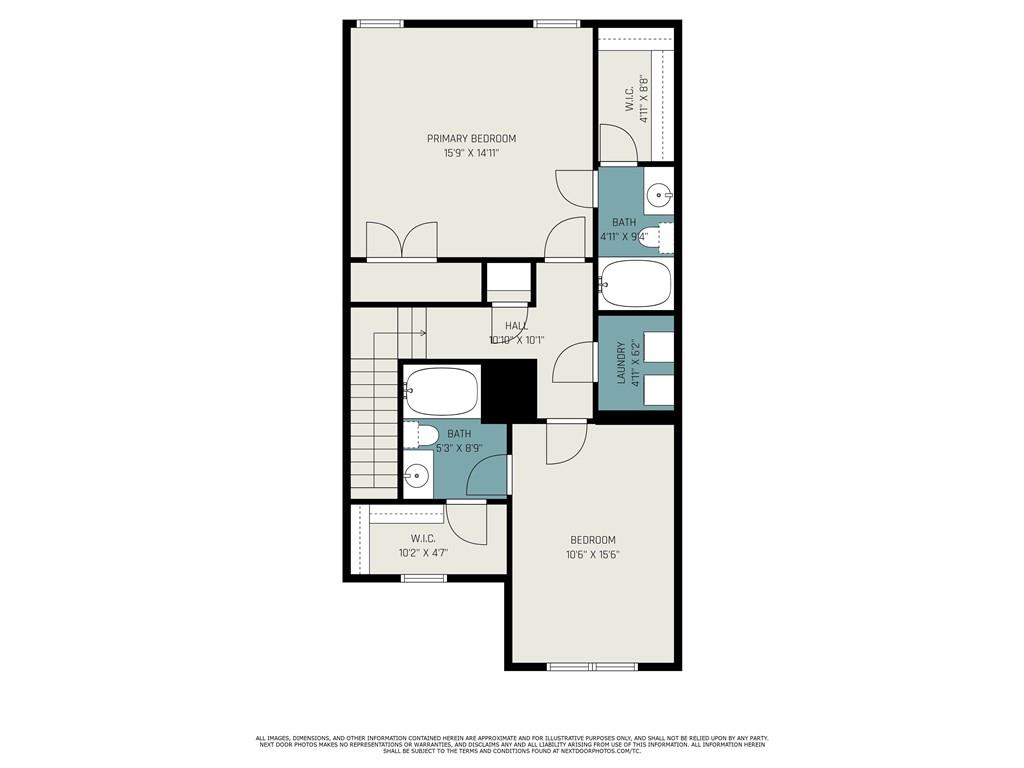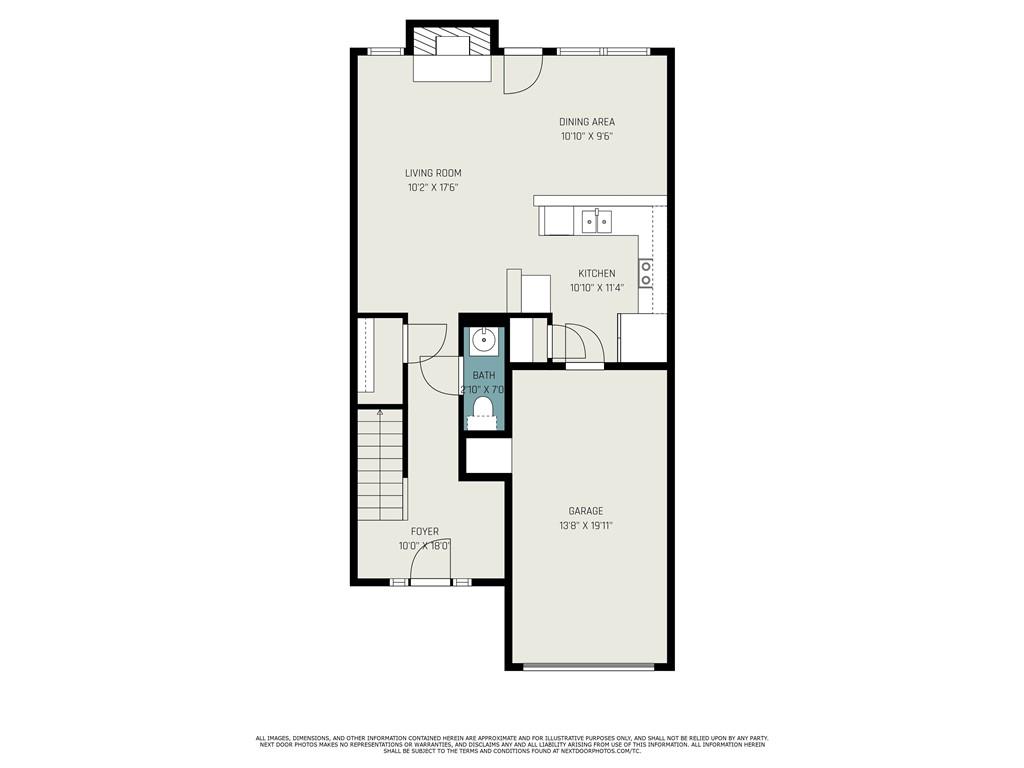2781 Parkway Cove
Lithonia, GA 30058
$1,750
Spacious, private and energy-efficient, this contemporary townhome in Stonecrest Heights home with garage is updated, move-in ready and the BEST VALUE in Lithonia! You'll love coming home to the welcoming garden and stunning new front door with cut glass side lites - and then parking in your own private garage, which is big enough for your car and storage. On-demand water heater, energy-efficent HVAC and upgraded insulation mean LOWER UTILITY BILLS! Come inside to the bright and airy living / dining combo area with a beautiful fireplace. Plenty of room to cook and chat in the large kitchen, with lots of cabinets and a pantry. The wide foyer is the perfect space for a desk or drop zone. Upstairs, the generous roommate floor plan features two oversized bedrooms with sky-highvaulted ceilings AND a spacious laundry room - right where you WANT it to be - between the bedrooms and bathrooms. 2781 Parkway Cove features one of the largest floor plans in the community. While some units have 3 bedrooms, this roommate flooplan features two large bedroom suites, each with its own bathroom and walk-in closet - plus an extra closet in the primary suite. Like hanging outside? This home has a fenced patio in the back - perfect for your fur kid. All new vinyl flooring on the main level, updated lighting and fresh paint, and low utilities, all this home needs is YOU! LIVE WELL and SAVE MONEY! There aer many townhouses for lease in the area, but very few have all these great features. This is the SMART MOVE!
- SubdivisionStonecrest Heights
- Zip Code30058
- CityLithonia
- CountyDekalb - GA
Location
- StatusPending
- MLS #7564190
- TypeRental
MLS Data
- Bedrooms2
- Bathrooms2
- Half Baths1
- Bedroom DescriptionRoommate Floor Plan
- FeaturesEntrance Foyer, High Ceilings 9 ft Lower, High Ceilings 9 ft Main, High Ceilings 9 ft Upper, Low Flow Plumbing Fixtures, Vaulted Ceiling(s), Walk-In Closet(s)
- KitchenBreakfast Bar, Cabinets Stain, Laminate Counters, Pantry, View to Family Room
- AppliancesDishwasher, Disposal, Electric Range, Microwave, Refrigerator, Tankless Water Heater
- HVACCentral Air, Electric
- Fireplaces1
- Fireplace DescriptionFamily Room, Gas Starter
Interior Details
- StyleTownhouse
- ConstructionBrick, Cement Siding
- Built In2003
- StoriesArray
- ParkingGarage, Garage Faces Front, Parking Pad
- FeaturesPrivate Yard
- ServicesHomeowners Association, Near Public Transport, Sidewalks, Street Lights
- UtilitiesElectricity Available
- Lot DescriptionLevel
- Lot Dimensions22x126x22x126
- Acres0.08
Exterior Details
Listing Provided Courtesy Of: Bolst, Inc. 404-482-2293
Listings identified with the FMLS IDX logo come from FMLS and are held by brokerage firms other than the owner of
this website. The listing brokerage is identified in any listing details. Information is deemed reliable but is not
guaranteed. If you believe any FMLS listing contains material that infringes your copyrighted work please click here
to review our DMCA policy and learn how to submit a takedown request. © 2025 First Multiple Listing
Service, Inc.
This property information delivered from various sources that may include, but not be limited to, county records and the multiple listing service. Although the information is believed to be reliable, it is not warranted and you should not rely upon it without independent verification. Property information is subject to errors, omissions, changes, including price, or withdrawal without notice.
For issues regarding this website, please contact Eyesore at 678.692.8512.
Data Last updated on December 9, 2025 4:03pm
































