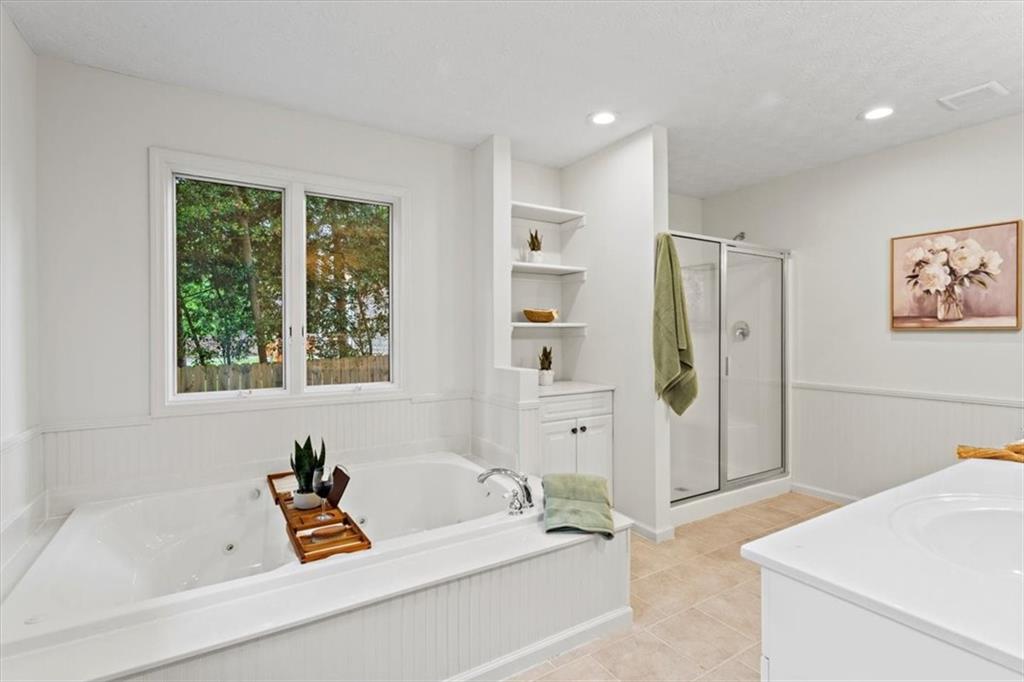5766 Macland Road
Powder Springs, GA 30127
$400,000
Incredibly Spacious and Stylish Ranch Home with Ultra-Desirable Upgrades! Nestled on a level 0.919-acre lot, this 2+BR/2.5BA, 2,146sqft residence affords a serene country lifestyle, while being only minutes away from urban amenities. Drive down the long driveway to discover a gorgeous covered front patio with two ceiling fans, towering mature trees, vibrant flowers, and a large, attached carport. Originally built in 1962, this beautifully refreshed home welcomes with ALL NEW interior paint (trim, ceilings, and walls), vinyl windows, hardwood floors, recessed lighting, crown molding, family room with a corner fireplace and the BRAND-NEW posh half-bath. Perfectly suited for creating delicious meals, the reimagined kitchen features stainless-steel appliances, newly painted cabinetry, gas stove (propane), French door refrigerator, dishwasher, walk-in pantry and a breakfast bar. For holiday parties and celebratory dinners, the adjoining formal dining room offers an elegant space for such occasions. Uniquely styled for versatility, the primary bedroom has NEW carpet and an attached pass-through room, which may be utilized for modern flex space needs. Envision the ideal office, nursery, meditation space, or even an art studio. The private en suite is a spa-like retreat with a jetted tub, separate shower, and a dual sink storage vanity. One extra bedroom also enjoys NEW carpet and a pass-through room. Convert it into a third bedroom or use it as a playroom or media area. Additional considerations: storage shed, laundry room with included W/D and mudroom with new vinyl flooring. New 2 Ton heat pump installed on 4/25/23 and Septic tank pumped & inspected on 2/27/25.
- Zip Code30127
- CityPowder Springs
- CountyCobb - GA
Location
- StatusActive
- MLS #7564151
- TypeResidential
MLS Data
- Bedrooms3
- Bathrooms2
- Half Baths1
- Bedroom DescriptionMaster on Main, Oversized Master
- RoomsFamily Room, Office
- BasementCrawl Space
- FeaturesCrown Molding, Double Vanity, Entrance Foyer, High Speed Internet, Recessed Lighting, Walk-In Closet(s)
- KitchenBreakfast Bar, Cabinets Other, Laminate Counters, Pantry Walk-In
- AppliancesDishwasher, Dryer, Electric Water Heater, Gas Range, Range Hood, Refrigerator, Self Cleaning Oven, Washer
- HVACCeiling Fan(s), Central Air, Electric, Heat Pump
- Fireplaces1
- Fireplace DescriptionFamily Room
Interior Details
- StyleRanch, Traditional
- ConstructionVinyl Siding
- Built In1962
- StoriesArray
- ParkingAttached, Carport, Covered, Kitchen Level, Level Driveway
- FeaturesPrivate Entrance, Private Yard, Rain Gutters, Storage
- UtilitiesCable Available, Electricity Available, Phone Available, Water Available
- SewerSeptic Tank
- Lot DescriptionBack Yard, Front Yard, Level
- Lot Dimensions138x266x140x276
- Acres0.919
Exterior Details
Listing Provided Courtesy Of: Atlanta Communities 770-240-2004
Listings identified with the FMLS IDX logo come from FMLS and are held by brokerage firms other than the owner of
this website. The listing brokerage is identified in any listing details. Information is deemed reliable but is not
guaranteed. If you believe any FMLS listing contains material that infringes your copyrighted work please click here
to review our DMCA policy and learn how to submit a takedown request. © 2025 First Multiple Listing
Service, Inc.
This property information delivered from various sources that may include, but not be limited to, county records and the multiple listing service. Although the information is believed to be reliable, it is not warranted and you should not rely upon it without independent verification. Property information is subject to errors, omissions, changes, including price, or withdrawal without notice.
For issues regarding this website, please contact Eyesore at 678.692.8512.
Data Last updated on June 8, 2025 12:22pm

















































