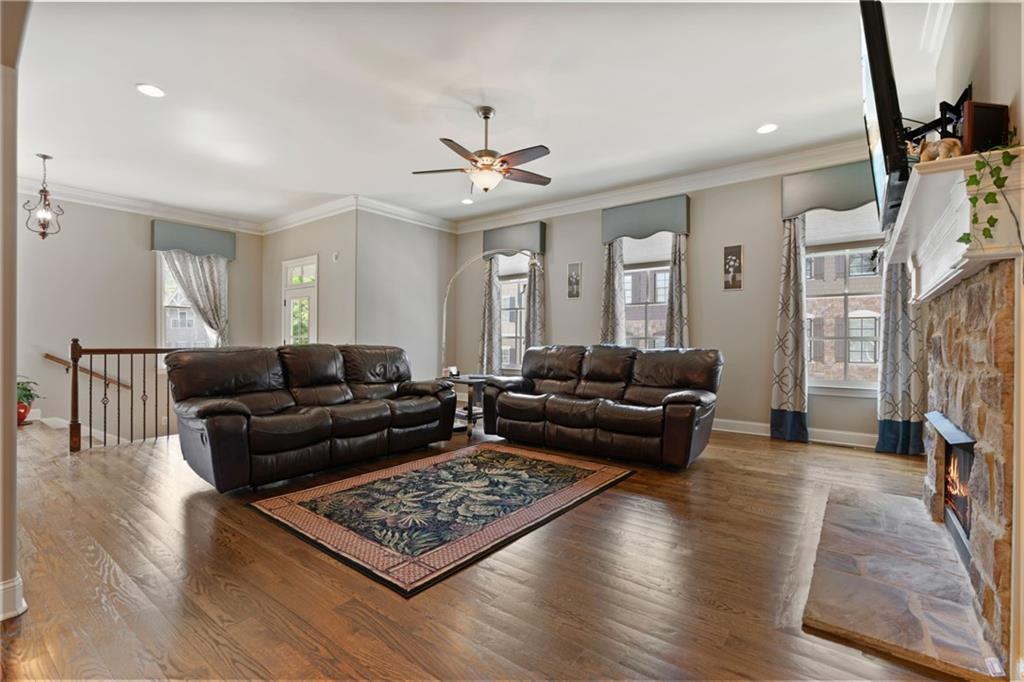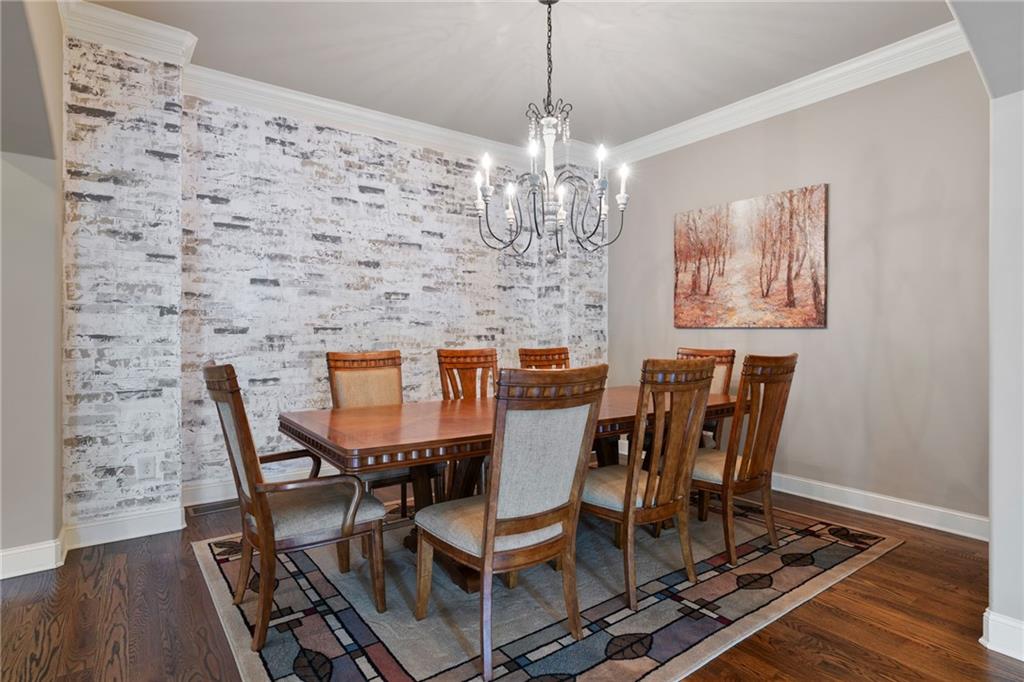265 Trecastle Square
Canton, GA 30114
$645,000
A Townhome You’ll Love to Call Home – End Unit on a Corner Lot with Three-Car Garage! Discover the perfect blend of comfort, elegance, and convenience in this beautifully appointed end-unit townhome, ideally situated on a desirable corner lot with an unfinished basement ready for your personal touch. Located in the up-and-coming city of Canton, this home combines small-town charm with modern amenities including a community clubhouse and pool just in time for summer fun! From the moment you arrive, the curb appeal is undeniable with cedar shaker accents, brick-lined exterior, and a covered front porch. Inside, you’re greeted by hardwood floors, elegant trim work, and a flowing open-concept layout that balances style with functionality. The formal dining room feels bright and expansive, framed by arched entryways that create a seamless flow for mingling no matter the occasion. Cozy up in the family room, which features a classic stacked stone fireplace flanked by custom built-ins. The eat-in kitchen is complete with an island, breakfast bar, stainless steel appliances, granite counter tops, gas cooktop, wall oven, and a lovely travertine backsplash. Step outside to your covered balcony, perfect for relaxing evenings with a ceiling fan, recessed lighting, and partitioned privacy for added comfort. Upstairs, the primary suite features tray ceilings, a huge double vanity, walk-in shower, and a soaking tub to unwind at the end of the day. Two spacious secondary bedrooms, one of which offers en-suite bathroom access, provide plenty of room to meet your needs. A laundry room upstairs adds everyday convenience. With a rare three-car garage, tons of curb appeal, and a location near some of Canton's best local restaurants and shops, this home has it all in a quiet, welcoming community you’ll be proud to call your own.
- SubdivisionOverlook at Sixes
- Zip Code30114
- CityCanton
- CountyCherokee - GA
Location
- ElementarySixes
- JuniorFreedom - Cherokee
- HighWoodstock
Schools
- StatusActive
- MLS #7564117
- TypeCondominium & Townhouse
MLS Data
- Bedrooms3
- Bathrooms2
- Half Baths1
- Bedroom DescriptionOversized Master
- RoomsBasement, Bonus Room, Family Room, Laundry
- BasementDriveway Access, Exterior Entry, Interior Entry, Partial, Unfinished
- FeaturesBookcases, Crown Molding, Double Vanity, Entrance Foyer, High Ceilings 10 ft Main, Recessed Lighting, Tray Ceiling(s), Walk-In Closet(s)
- KitchenBreakfast Bar, Cabinets White, Eat-in Kitchen, Kitchen Island, Pantry, Solid Surface Counters, Stone Counters
- AppliancesDishwasher, Disposal, Double Oven, Dryer, Electric Oven/Range/Countertop, Gas Cooktop, Microwave, Range Hood, Washer
- HVACCeiling Fan(s), Central Air
- Fireplaces1
- Fireplace DescriptionFamily Room, Gas Log, Gas Starter
Interior Details
- StyleTownhouse
- ConstructionBrick 3 Sides, Wood Siding
- Built In2014
- StoriesArray
- ParkingAttached, Driveway, Garage, Garage Door Opener, Garage Faces Rear
- FeaturesBalcony, Lighting, Private Entrance, Rain Gutters
- ServicesClubhouse, Homeowners Association, Near Public Transport, Near Schools, Near Shopping, Near Trails/Greenway, Pool, Street Lights
- UtilitiesElectricity Available, Natural Gas Available, Sewer Available, Water Available
- SewerPublic Sewer
- Lot DescriptionCorner Lot, Landscaped
- Lot Dimensionsx
- Acres1
Exterior Details
Listing Provided Courtesy Of: Century 21 Results 770-889-6090
Listings identified with the FMLS IDX logo come from FMLS and are held by brokerage firms other than the owner of
this website. The listing brokerage is identified in any listing details. Information is deemed reliable but is not
guaranteed. If you believe any FMLS listing contains material that infringes your copyrighted work please click here
to review our DMCA policy and learn how to submit a takedown request. © 2025 First Multiple Listing
Service, Inc.
This property information delivered from various sources that may include, but not be limited to, county records and the multiple listing service. Although the information is believed to be reliable, it is not warranted and you should not rely upon it without independent verification. Property information is subject to errors, omissions, changes, including price, or withdrawal without notice.
For issues regarding this website, please contact Eyesore at 678.692.8512.
Data Last updated on April 27, 2025 8:20am
































