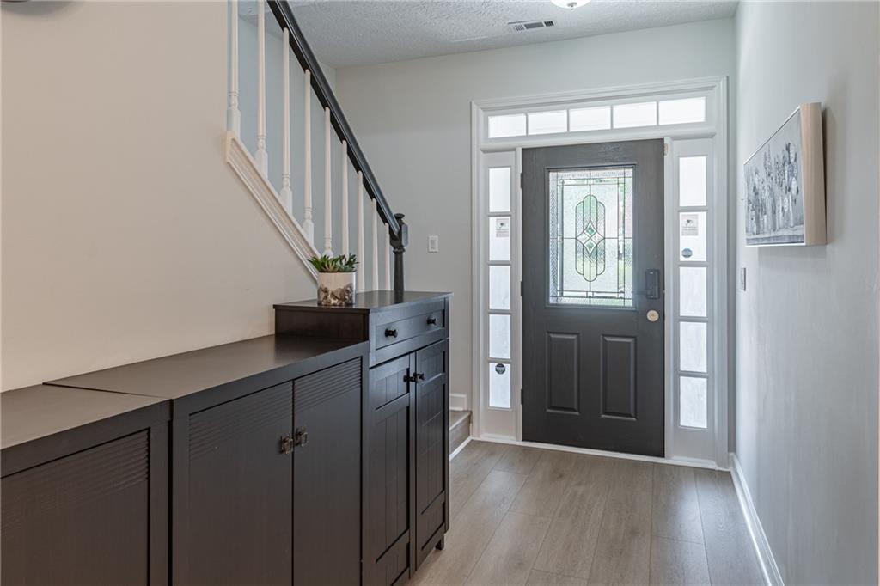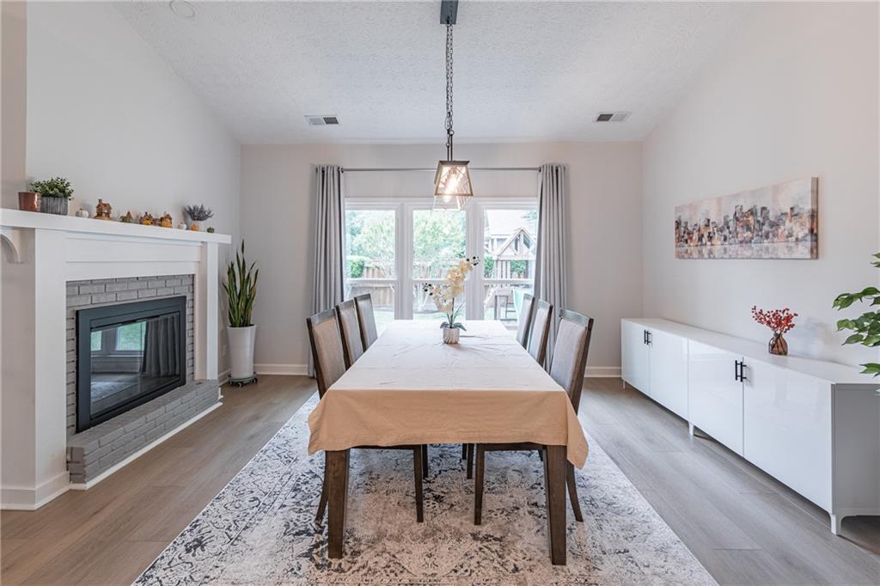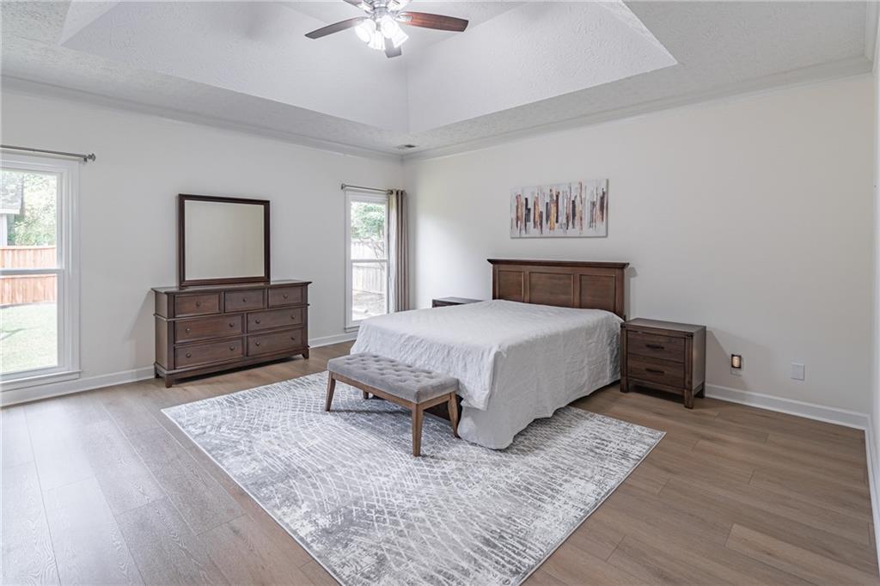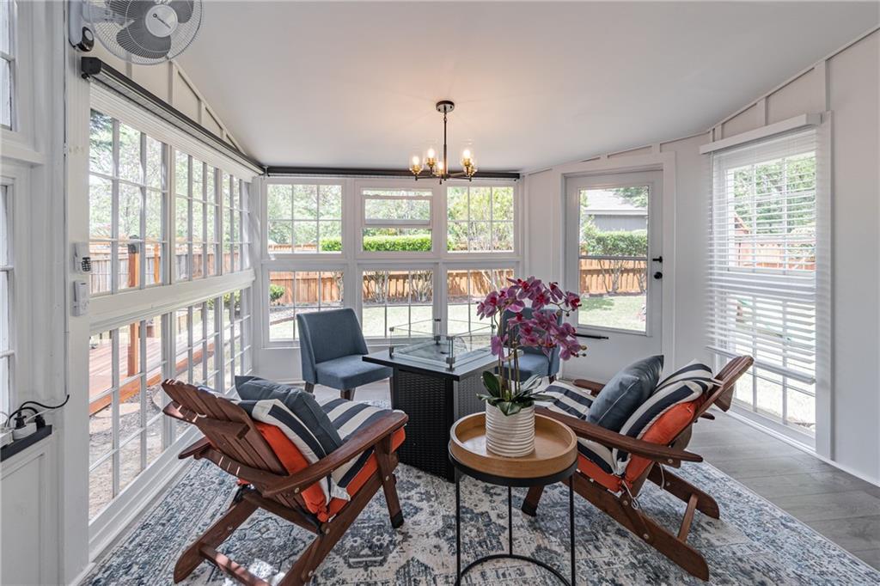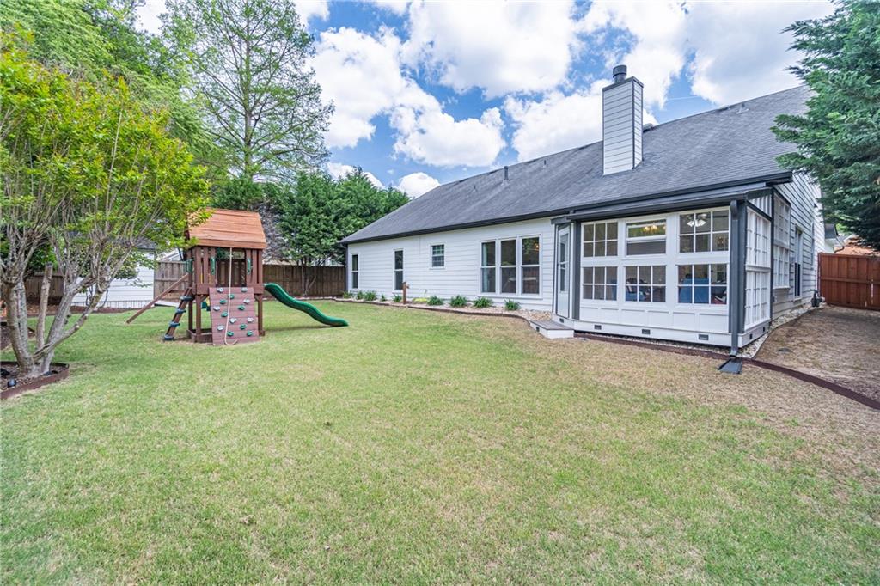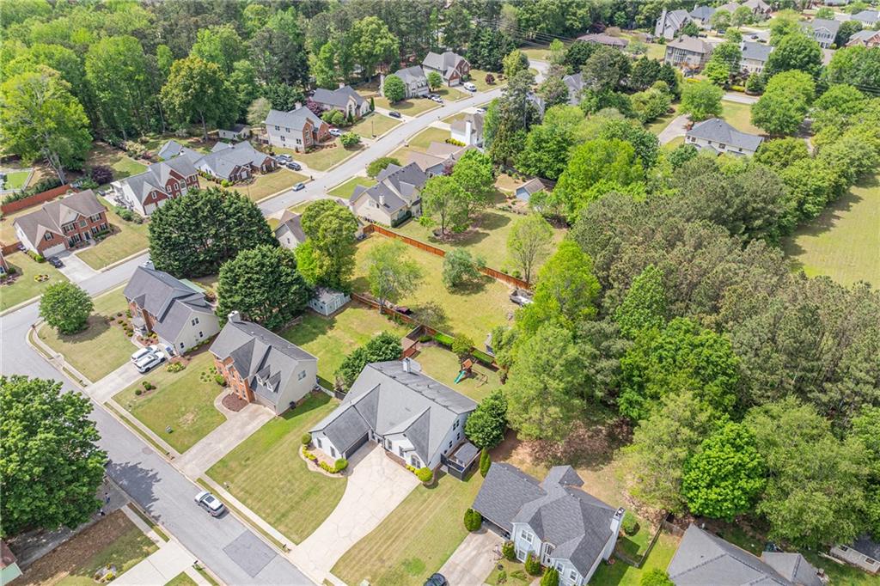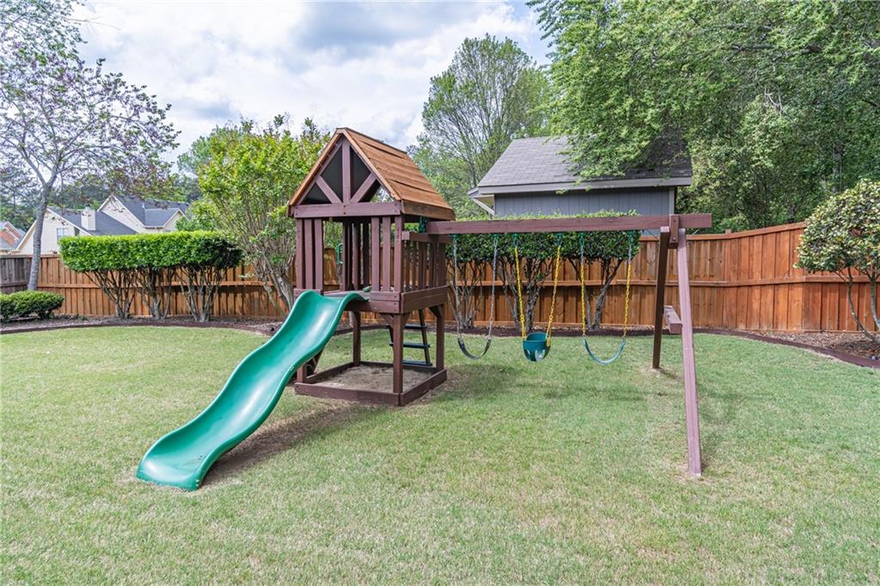220 Chandler Court
Sugar Hill, GA 30518
$639,000
Welcome Home to this Beautiful Upgraded Brick Ranch in Lakefield Forest!! Nestled in the peaceful Swim/Tennis community, located within the sought-after North Gwinnett High School District! This stunning home offers everything you need for comfortable living. This spacious residence features 4 bedrooms, a dedicated office on the main floor, and a large bonus rooms upstairs, perfect for family gatherings or a play room. The fully fenced backyard and a long, flat driveway add convenience and privacy. The home boasts over $140,000 in premium upgrades, thoughtfully completed over the past 2 years by the current owner, who planned this as their forever home but now must relocate unexpectedly. Major Renovations Included: 1. INTERIOR *Full interior and exterior paint * Garage floor painted * Double-pane window replaced * Front door and garage door replaced *Main floor and staircase flooring fully replaced 2.KITCHEN *New quartz counter with sink * Brand new white cabinetry 3. BATHROOMS *Second bathroom upgraded with new floor tiles, vanity, and light fixtures. *Master bathroom completely renovated with whirlpool tub, modern shower, new flooring, vanity, and lighting 4. EXTERIOR *Cement siding replaced on all three sides, *Full exterior paint, Sunroom fully renovated with new lighting fixtures, * BBQ canopy updated, *Additional storage shed installed *** An itemized renovation list with costs totaling $140,000 will be provided to buyers at showings.*** *** Don't miss this incredible opportunity to own a meticulously updated home in a prime Sugar Hill location! Showing. Schedule your private tour today!
- SubdivisionLakefield Forest
- Zip Code30518
- CitySugar Hill
- CountyGwinnett - GA
Location
- ElementaryRoberts
- JuniorNorth Gwinnett
- HighNorth Gwinnett
Schools
- StatusActive
- MLS #7564084
- TypeResidential
MLS Data
- Bedrooms4
- Bathrooms2
- Bedroom DescriptionMaster on Main
- RoomsBonus Room, Dining Room, Family Room, Sun Room
- FeaturesCrown Molding, Disappearing Attic Stairs, Double Vanity, Tray Ceiling(s)
- KitchenBreakfast Bar, Breakfast Room, Cabinets White, Pantry, Stone Counters
- AppliancesDishwasher, Disposal, Electric Water Heater, Microwave
- HVACCeiling Fan(s), Electric, Zoned
- Fireplaces1
- Fireplace DescriptionFactory Built, Family Room
Interior Details
- StyleCraftsman, Ranch, Traditional
- ConstructionBrick, Brick Front, Cement Siding
- Built In1992
- StoriesArray
- ParkingAttached, Garage, Garage Door Opener, Garage Faces Side, Kitchen Level
- FeaturesPrivate Yard, Storage
- ServicesHomeowners Association, Near Schools, Pool, Tennis Court(s)
- UtilitiesCable Available, Electricity Available, Natural Gas Available, Sewer Available, Water Available
- SewerPublic Sewer
- Lot DescriptionBack Yard, Front Yard, Rectangular Lot
- Lot Dimensionsx
- Acres0.27
Exterior Details
Listing Provided Courtesy Of: Keller Williams Realty Atlanta Partners 678-775-2600
Listings identified with the FMLS IDX logo come from FMLS and are held by brokerage firms other than the owner of
this website. The listing brokerage is identified in any listing details. Information is deemed reliable but is not
guaranteed. If you believe any FMLS listing contains material that infringes your copyrighted work please click here
to review our DMCA policy and learn how to submit a takedown request. © 2025 First Multiple Listing
Service, Inc.
This property information delivered from various sources that may include, but not be limited to, county records and the multiple listing service. Although the information is believed to be reliable, it is not warranted and you should not rely upon it without independent verification. Property information is subject to errors, omissions, changes, including price, or withdrawal without notice.
For issues regarding this website, please contact Eyesore at 678.692.8512.
Data Last updated on June 6, 2025 1:44pm










